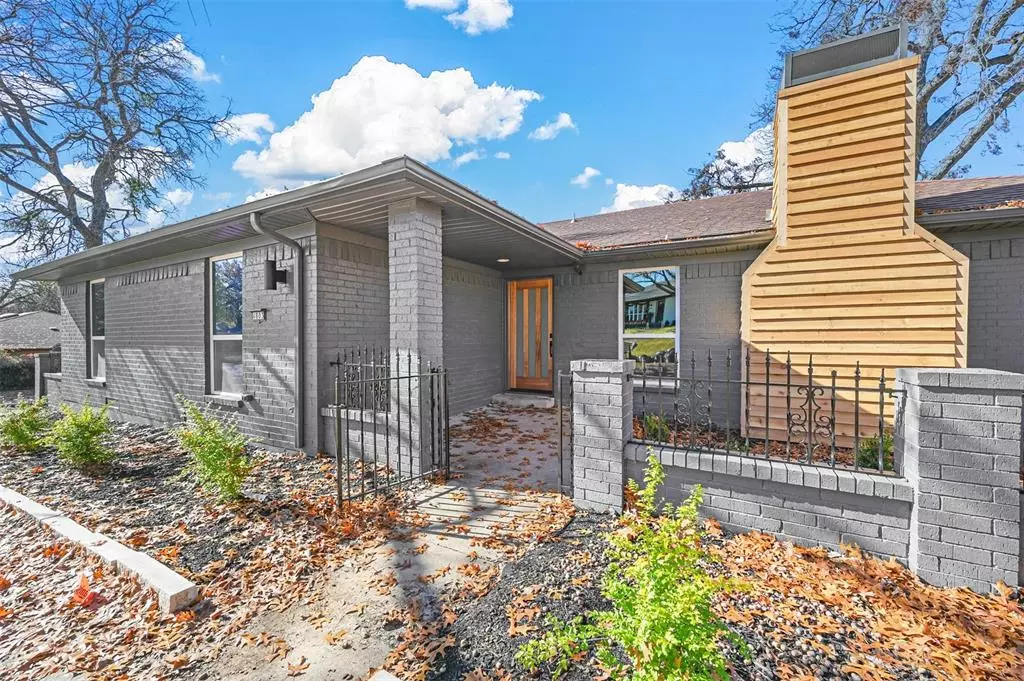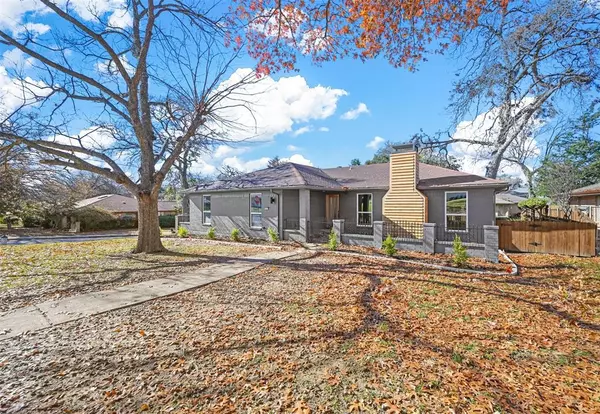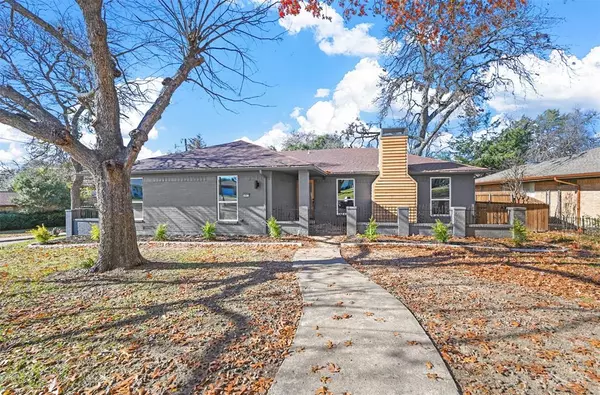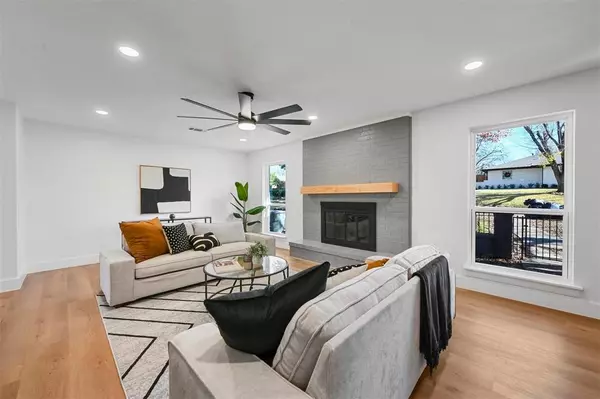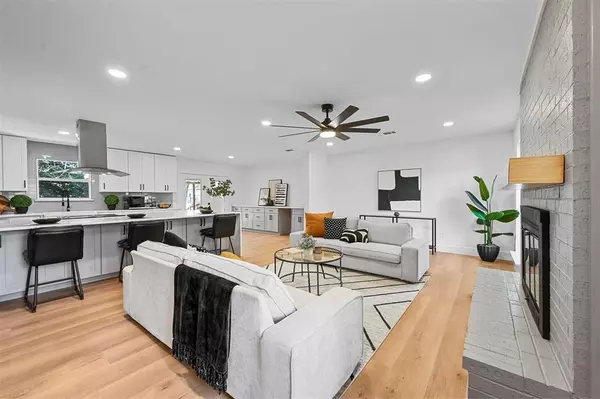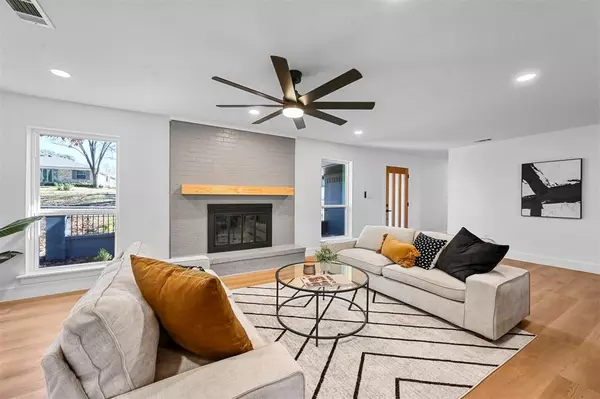4 Beds
3 Baths
2,623 SqFt
4 Beds
3 Baths
2,623 SqFt
Key Details
Property Type Single Family Home
Sub Type Single Family Residence
Listing Status Active
Purchase Type For Sale
Square Footage 2,623 sqft
Price per Sqft $242
Subdivision Buckner Terrace
MLS Listing ID 20807953
Style Traditional
Bedrooms 4
Full Baths 3
HOA Y/N None
Year Built 1973
Annual Tax Amount $8,818
Lot Size 10,193 Sqft
Acres 0.234
Property Description
We are excited to present this stunning, completely remodeled residence that features high-end finishes throughout, to include new cabinets with soft close drawers. This impressive home offers everything you and your family could desire. Beautifully Remodeled Interior-to experience contemporary aesthetics complemented by stylish finishes. The open floor plan allows for versatile arrangements tailored to your lifestyle
Stunning Kitchen featuring eye-catching quartz waterfall countertops, stainless steel appliances, perfect for culinary enthusiasts and entertaining.
4 Spacious Bedrooms and 3 modern full bathrooms- Comfortably designed to accommodate your family and guests. a luxurious Primary Bedroom that is serene retreat designed for relaxation and comfort. The Spa-like Primary Bathroom boasts high-end amenities, including a soaking tub and a beautifully tiled shower, creating a personal oasis.
This home has abundant amount of closet storage to keep your home organized
The backyard is your own private paradise with a private yard and deck, perfect for entertaining and relaxation, providing ample space for outdoor dining and lounging, while the covered area offers shade and comfort for gatherings. This area is an ideal setting for barbecues or family gatherings.
This home is situated in a desirable school district and is also close to shopping and grocery. This property is not just a home—it's a lifestyle choice that combines elegance, functionality, and community.
Don't miss your chance to make this exceptional property your own!
Location
State TX
County Dallas
Direction gps
Rooms
Dining Room 2
Interior
Interior Features Cable TV Available, Decorative Lighting
Heating Central, Electric
Cooling Ceiling Fan(s), Central Air, Electric
Fireplaces Number 2
Fireplaces Type Wood Burning
Appliance Dishwasher, Disposal, Electric Range, Microwave
Heat Source Central, Electric
Exterior
Exterior Feature Covered Deck, Dock
Garage Spaces 2.0
Fence Wood
Utilities Available Alley, City Sewer, City Water
Roof Type Composition
Total Parking Spaces 2
Garage Yes
Building
Story One and One Half
Foundation Slab
Level or Stories One and One Half
Structure Type Brick
Schools
Elementary Schools Urbanpark
Middle Schools Ann Richards
High Schools Skyline
School District Dallas Isd
Others
Ownership tax

GET MORE INFORMATION
Broker Associate | License ID: 655521


