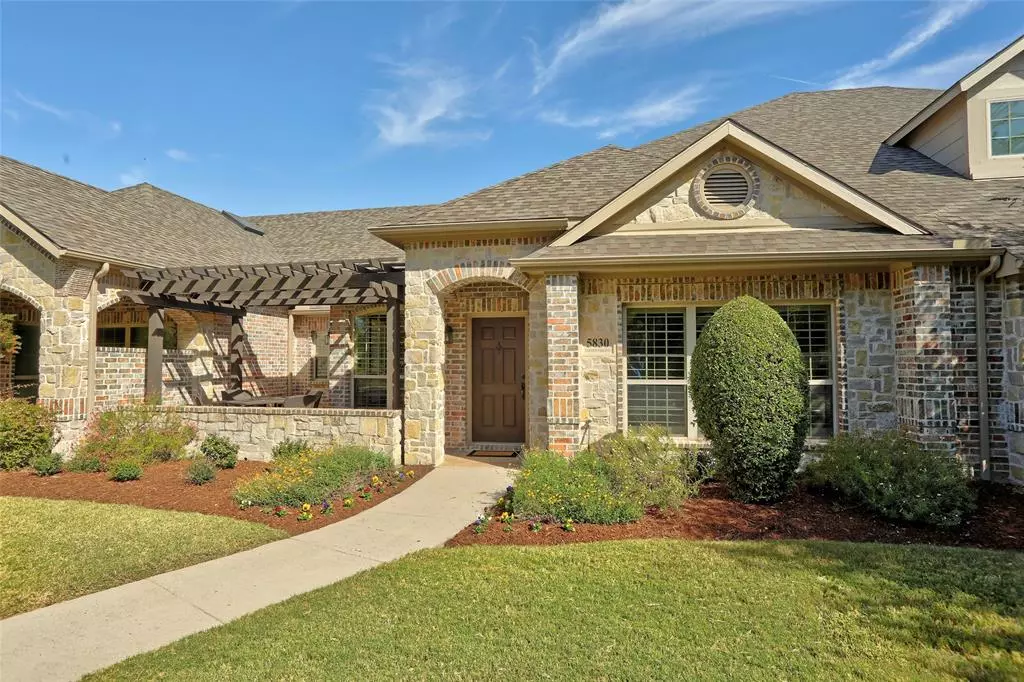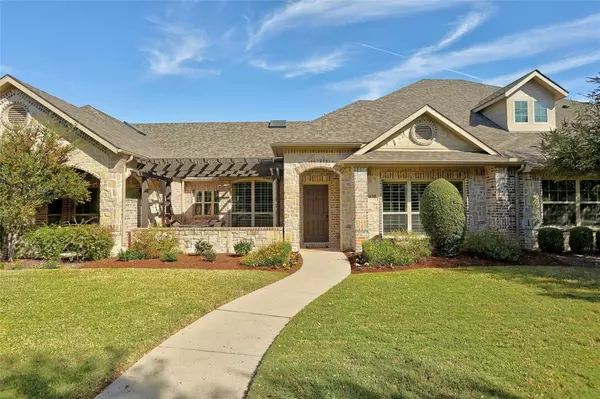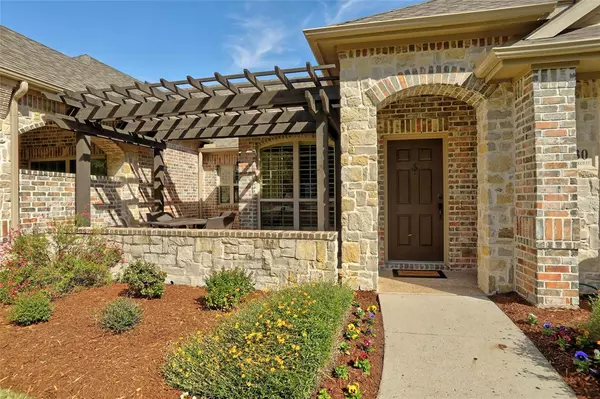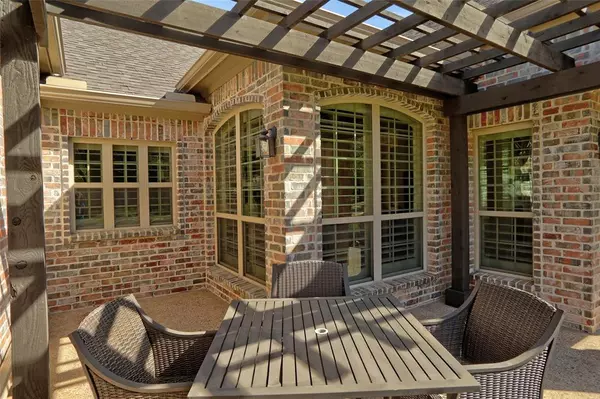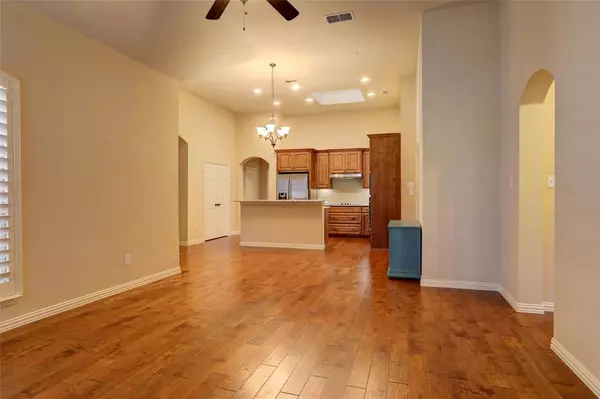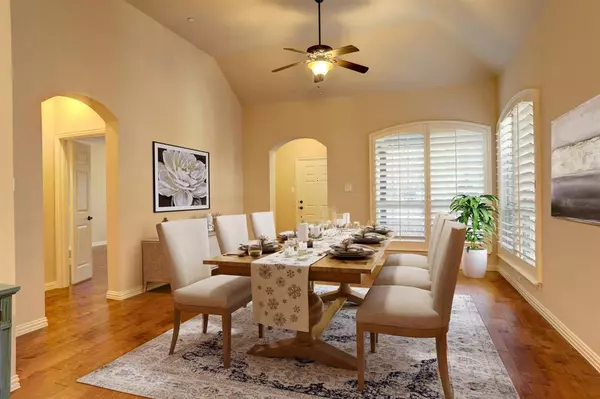2 Beds
2 Baths
1,489 SqFt
2 Beds
2 Baths
1,489 SqFt
Key Details
Property Type Townhouse
Sub Type Townhouse
Listing Status Active
Purchase Type For Sale
Square Footage 1,489 sqft
Price per Sqft $255
Subdivision Villas In The Park Ph Ii
MLS Listing ID 20804516
Style Traditional
Bedrooms 2
Full Baths 2
HOA Fees $309/mo
HOA Y/N Mandatory
Year Built 2013
Annual Tax Amount $7,020
Lot Size 3,528 Sqft
Acres 0.081
Property Description
The heart of this home is the beautifully appointed kitchen, featuring elegant granite countertops complemented by stylish tile backsplash. Home chefs will appreciate the modern stainless steel appliances, including a sleek glass smooth-top stove. The kitchen's centerpiece is a practical breakfast bar integrated into the island, perfect for casual dining or entertaining, while abundant cabinet space ensures everything has its place.
The spacious primary bedroom suite is a true retreat, showcasing wood flooring and classic plantation shutters. Organization is a breeze with the generous walk-in closet, while the ensuite bathroom offers a large vanity, convenient linen closet, and a step-in shower complete with built-in seating. The second bathroom features a versatile shower and bathtub combination, perfect for relaxing soaks after long days.
Outside, the meticulously maintained landscaping provides excellent curb appeal, while the expansive patio creates an ideal space for outdoor living and entertaining. This home's location puts you within easy reach of charming historic downtown, popular shopping destinations, and numerous dining options. The community offers various amenities that promote an active and social lifestyle, making this property the perfect blend of comfortable living and convenient location.
Location
State TX
County Collin
Community Club House, Community Pool, Community Sprinkler, Fitness Center, Park, Playground, Pool, Sidewalks
Direction See map
Rooms
Dining Room 1
Interior
Interior Features Cable TV Available, Decorative Lighting, Double Vanity, High Speed Internet Available, Kitchen Island, Open Floorplan, Pantry, Vaulted Ceiling(s), Walk-In Closet(s)
Heating Central, Electric
Cooling Ceiling Fan(s), Central Air, Electric
Flooring Ceramic Tile, Hardwood
Appliance Dishwasher, Disposal, Dryer, Electric Cooktop, Electric Oven, Ice Maker, Microwave, Convection Oven, Refrigerator, Vented Exhaust Fan, Washer
Heat Source Central, Electric
Laundry Electric Dryer Hookup, Utility Room, Full Size W/D Area, Washer Hookup
Exterior
Exterior Feature Rain Gutters
Garage Spaces 2.0
Community Features Club House, Community Pool, Community Sprinkler, Fitness Center, Park, Playground, Pool, Sidewalks
Utilities Available Cable Available, City Sewer, City Water, Community Mailbox, Concrete, Curbs, Electricity Connected, Individual Water Meter, Phone Available, Sidewalk, Underground Utilities
Roof Type Composition
Total Parking Spaces 2
Garage Yes
Building
Lot Description Interior Lot, Landscaped, Sprinkler System
Story One
Foundation Slab
Level or Stories One
Structure Type Brick
Schools
Elementary Schools Jesse Mcgowen
Middle Schools Faubion
High Schools Mckinney
School District Mckinney Isd
Others
Senior Community 1
Ownership See agent
Acceptable Financing Cash, Conventional, FHA, VA Loan
Listing Terms Cash, Conventional, FHA, VA Loan

GET MORE INFORMATION
Broker Associate | License ID: 655521


