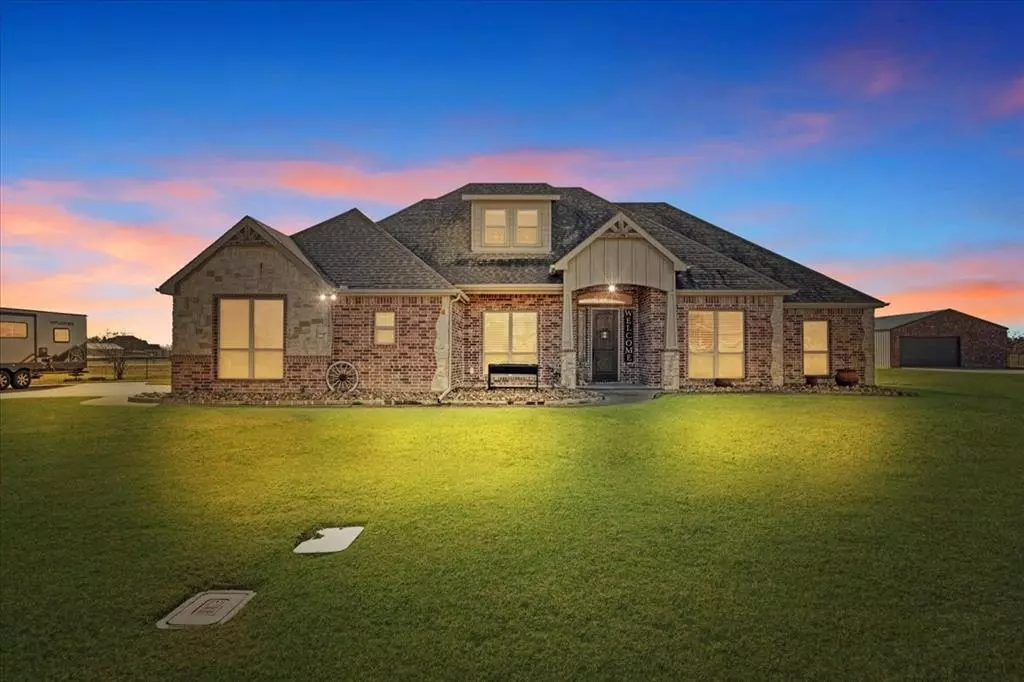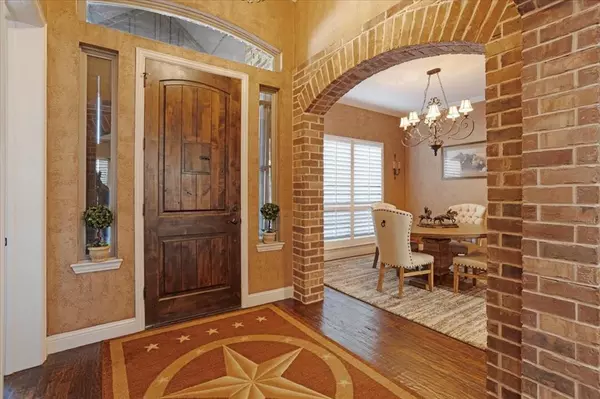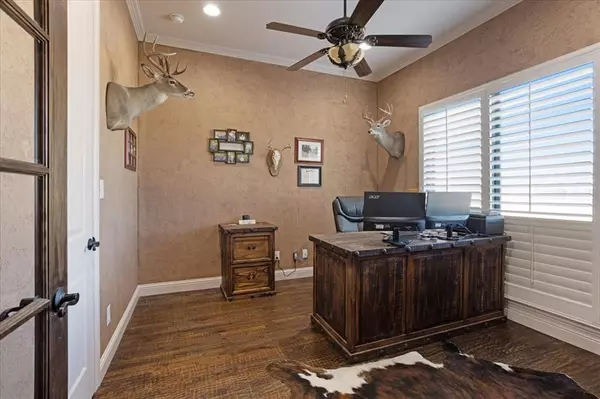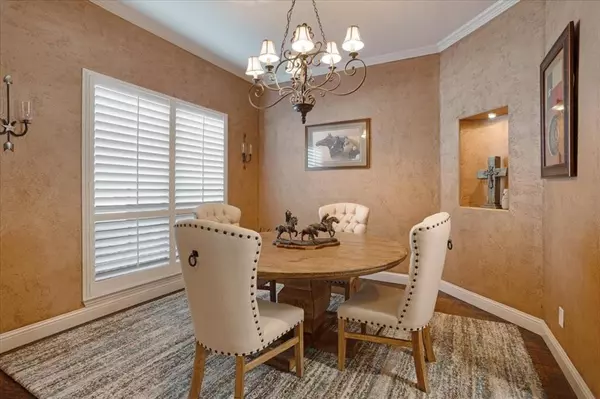3 Beds
3 Baths
2,822 SqFt
3 Beds
3 Baths
2,822 SqFt
Key Details
Property Type Single Family Home
Sub Type Single Family Residence
Listing Status Active
Purchase Type For Sale
Square Footage 2,822 sqft
Price per Sqft $225
Subdivision The Meadows
MLS Listing ID 20801984
Style Traditional
Bedrooms 3
Full Baths 2
Half Baths 1
HOA Y/N None
Year Built 2015
Annual Tax Amount $10,976
Lot Size 1.500 Acres
Acres 1.5
Property Description
The charming brick and stone exterior, sets the tone for the elegance within. Step inside to discover rich scraped wood floors, granite countertops throughout, plantation shutters, decorative lighting, crown molding, and large baseboards that enhance the home's sophisticated ambiance.
The entryway is flanked by a formal dining room and a private study, perfect for those who work from home. The spacious family room features a floor-to-ceiling stone fireplace, creating a cozy focal point for gatherings. The gourmet kitchen is a chef's dream, boasting granite countertops, an island, pot-filler, stainless steel appliances, a substantial built-in side-by-side refrigerator and freezer, and pantry.
Retreat to the master suite, which offers ample space for a seating area. The en-suite bathroom includes a garden tub, walk-in shower, his and her vanities with dual sinks, and a generous walk-in closet. Additional amenities include a large laundry room equipped with built-in cabinets for extra storage.
The second floor hosts a versatile game room with a convenient half bath, ideal for entertainment or relaxation. Outdoor living is equally impressive, featuring a covered patio with a fireplace that overlooks a heated pool and spa, providing a serene setting for unwinding or hosting guests.
Situated in a tranquil subdivision with no HOA, this property combines luxury with the freedom of country living, all while being conveniently located near local amenities. Experience the perfect blend of elegance and comfort at 2704 Laurel Oaks.
Location
State TX
County Hunt
Direction I-30 east exit 1565, turn right on 1565, turn left on CR 2522, turn left on Laurel Oaks. House on Right
Rooms
Dining Room 2
Interior
Interior Features Cable TV Available, Decorative Lighting, High Speed Internet Available, Sound System Wiring
Heating Central, Electric
Cooling Ceiling Fan(s), Central Air, Electric
Fireplaces Number 2
Fireplaces Type Stone, Wood Burning
Appliance Built-in Refrigerator, Dishwasher, Disposal, Electric Cooktop, Electric Oven, Electric Water Heater, Microwave, Convection Oven
Heat Source Central, Electric
Laundry Full Size W/D Area
Exterior
Exterior Feature Covered Patio/Porch, Dog Run, Fire Pit, Rain Gutters, Storage
Garage Spaces 2.0
Fence Wire, Wood, None
Pool Gunite, Heated, In Ground, Pool/Spa Combo
Utilities Available Aerobic Septic, Co-op Water
Roof Type Composition
Total Parking Spaces 2
Garage Yes
Private Pool 1
Building
Lot Description Acreage, Interior Lot, Landscaped, Lrg. Backyard Grass, Sprinkler System, Subdivision
Story One and One Half
Foundation Slab
Level or Stories One and One Half
Structure Type Brick,Rock/Stone
Schools
Elementary Schools Fort
Middle Schools Royse City
High Schools Royse City
School District Royse City Isd
Others
Ownership See CAD
Acceptable Financing Cash, Conventional, FHA, VA Loan
Listing Terms Cash, Conventional, FHA, VA Loan

GET MORE INFORMATION
Broker Associate | License ID: 655521







