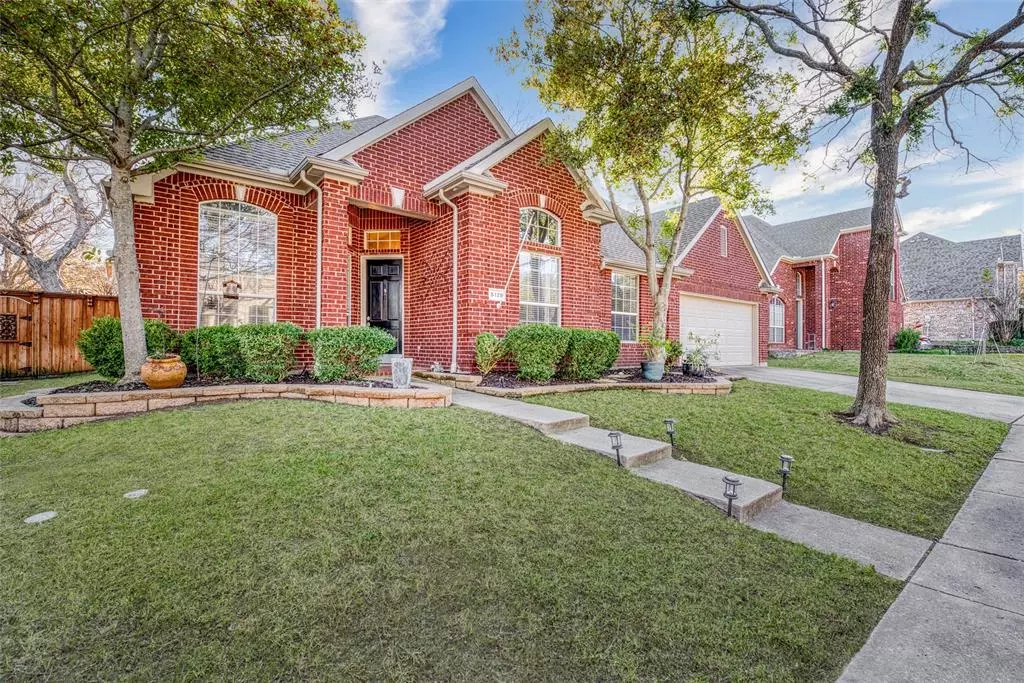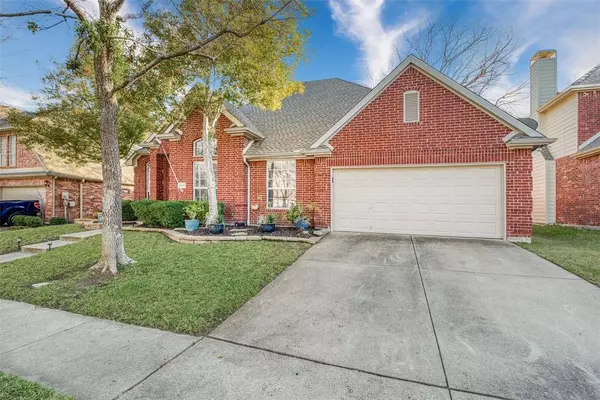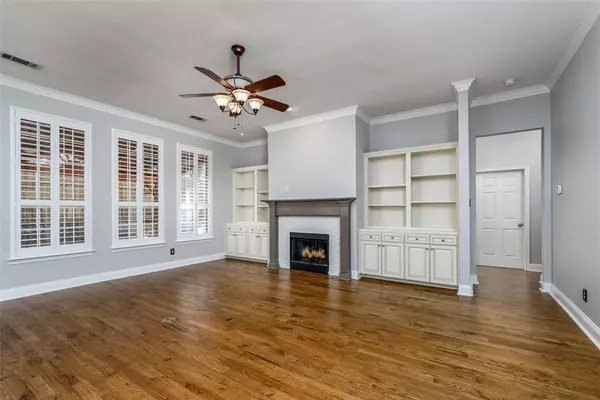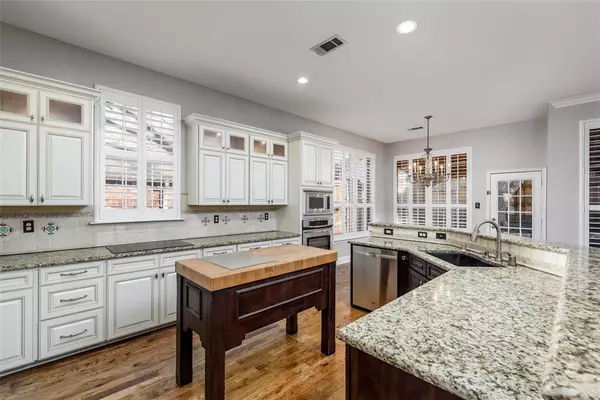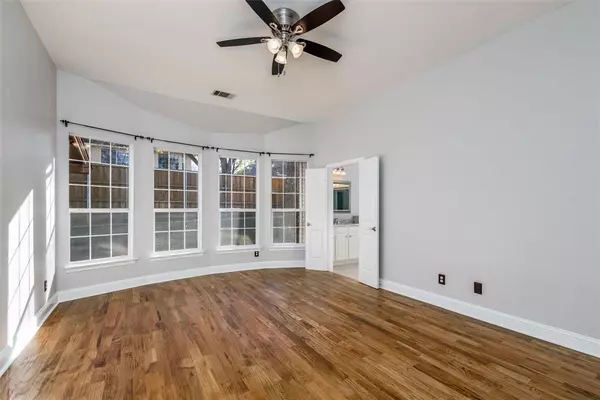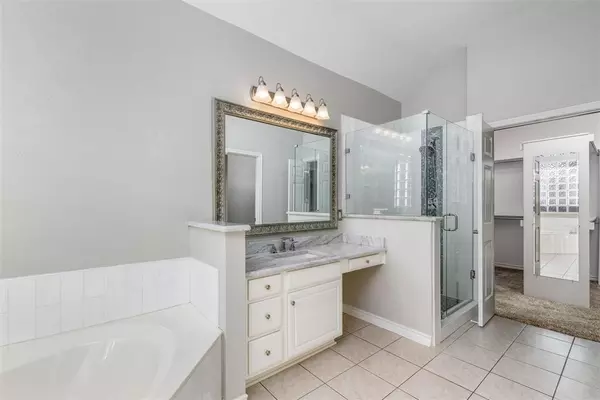3 Beds
2 Baths
1,994 SqFt
3 Beds
2 Baths
1,994 SqFt
Key Details
Property Type Single Family Home
Sub Type Single Family Residence
Listing Status Pending
Purchase Type For Rent
Square Footage 1,994 sqft
Subdivision Stone Brooke Crossing Ph I
MLS Listing ID 20804898
Style Traditional
Bedrooms 3
Full Baths 2
HOA Y/N Mandatory
Year Built 1998
Lot Size 6,098 Sqft
Acres 0.14
Property Description
Inside, you'll find brand-new hand-scraped hardwood floors throughout—no carpeting—and plantation shutters gracing the windows. The home features a great floor plan with three bedrooms and ample closet space. The master suite is a true oasis with a lovely backyard view and an en-suite bath.
The chef's kitchen is equipped with high-end appliances, a large center island, and plenty of custom cabinetry for storage. Open to the cozy living room with a beautiful fireplace, the space flows seamlessly, ideal for both everyday living and entertaining.
Step outside to the covered patio with a pergola, creating a perfect outdoor space for dining or relaxing. The freshly painted home is completely turn-key and ready for you to move in.
In addition to all these features, the neighborhood offers access to a community pool, perfect for enjoying the summer months. This home combines style, functionality, and convenience in a fantastic location. It's a place you'll be proud to call home. Don't miss the opportunity to tour this stunning property today!
Location
State TX
County Collin
Direction From 75, west on Virginia Pkwy, south on N Village Dr, left on Sandy Ct
Rooms
Dining Room 1
Interior
Interior Features Cable TV Available, Decorative Lighting, High Speed Internet Available
Fireplaces Number 1
Fireplaces Type Gas Logs, Gas Starter, Wood Burning
Appliance Dishwasher, Disposal, Electric Cooktop, Electric Oven, Gas Water Heater, Microwave, Vented Exhaust Fan
Laundry Full Size W/D Area
Exterior
Exterior Feature Covered Patio/Porch, Rain Gutters
Garage Spaces 2.0
Fence Wood
Utilities Available City Sewer, City Water
Roof Type Composition
Total Parking Spaces 2
Garage Yes
Building
Lot Description Interior Lot, Sprinkler System, Subdivision
Story One
Foundation Slab
Level or Stories One
Structure Type Brick
Schools
Elementary Schools Glenoaks
Middle Schools Dowell
High Schools Mckinney Boyd
School District Mckinney Isd
Others
Pets Allowed Call
Restrictions No Smoking,Pet Restrictions
Ownership See Agent
Pets Allowed Call

GET MORE INFORMATION
Broker Associate | License ID: 655521


