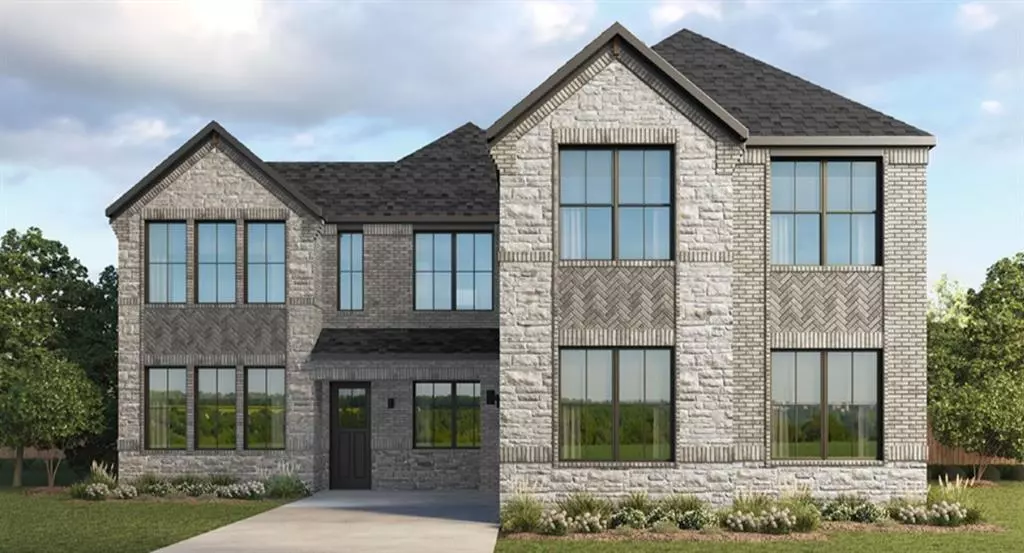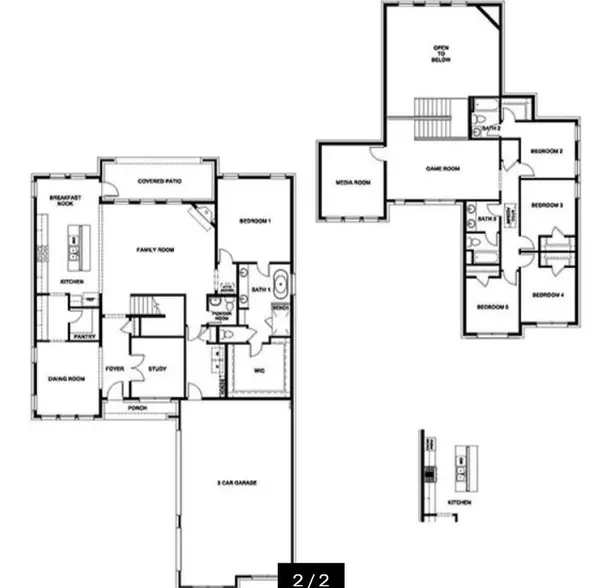5 Beds
4 Baths
3,490 SqFt
5 Beds
4 Baths
3,490 SqFt
Key Details
Property Type Single Family Home
Sub Type Single Family Residence
Listing Status Active
Purchase Type For Sale
Square Footage 3,490 sqft
Price per Sqft $270
Subdivision Northside Place
MLS Listing ID 20804497
Bedrooms 5
Full Baths 3
Half Baths 1
HOA Fees $1,200/ann
HOA Y/N Mandatory
Year Built 2024
Lot Size 5,000 Sqft
Acres 0.1148
Property Description
Upon entering the modern front door, one enters a large foyer with a 10 ft. ceiling, The foyer is flanked on one side by a private study and on the other side by a large formal Dining Room. Beyond the functional entryway, the home opens up to a luminous open-concept of Family Room with a cozy fireplace and gourmet Kitchen. The generous-sized covered patio is located just off of kitchen and is perfect for entertaining.
The Owner's retreat is exceptional. Master bedroom size is large enough to accommodate most any bedroom furniture. Master bathroom has a free standing tub, 42”x 60”shower w seat and frameless glass enclosure, and an oversized walk-in closet.
The second level of the home features 4 bedrooms and 2 bathrooms as well as a Game Room and a Media Room…plenty of space and entertainment areas for children and or guests.
Other amenities included in this home are a tankless hot water heater, stainless steel appliances, radiant barrier roof decking, high quality 30 year shingles, fully guttered, fully sodded and sprinklered yard, vinyl windows, 8 ft board on board fence in backyard, Dupure Platinum Pure Drinking Water System in Kitchen, Smart Home package, & Tech package, just to name a few.
Location
State TX
County Dallas
Direction From Downtown Dallas North on I-35E Take exit 444- Sandy Lake Rd-Whitlock Ln. Turn right on Northside Dr. Left on Keneipp Rd. Community on the left about .5 miles
Rooms
Dining Room 2
Interior
Interior Features Eat-in Kitchen, High Speed Internet Available, Kitchen Island, Open Floorplan, Wired for Data
Fireplaces Number 1
Fireplaces Type Wood Burning
Appliance Dishwasher, Disposal, Microwave, Tankless Water Heater, Washer, Water Filter
Exterior
Garage Spaces 3.0
Utilities Available Cable Available, City Sewer, City Water, Concrete, Curbs, Electricity Available, Individual Water Meter, Phone Available, Underground Utilities
Total Parking Spaces 3
Garage Yes
Building
Story Two
Level or Stories Two
Schools
Elementary Schools Good
Middle Schools Perry
High Schools Smith
School District Carrollton-Farmers Branch Isd
Others
Ownership DR HORTON

GET MORE INFORMATION
Broker Associate | License ID: 655521



