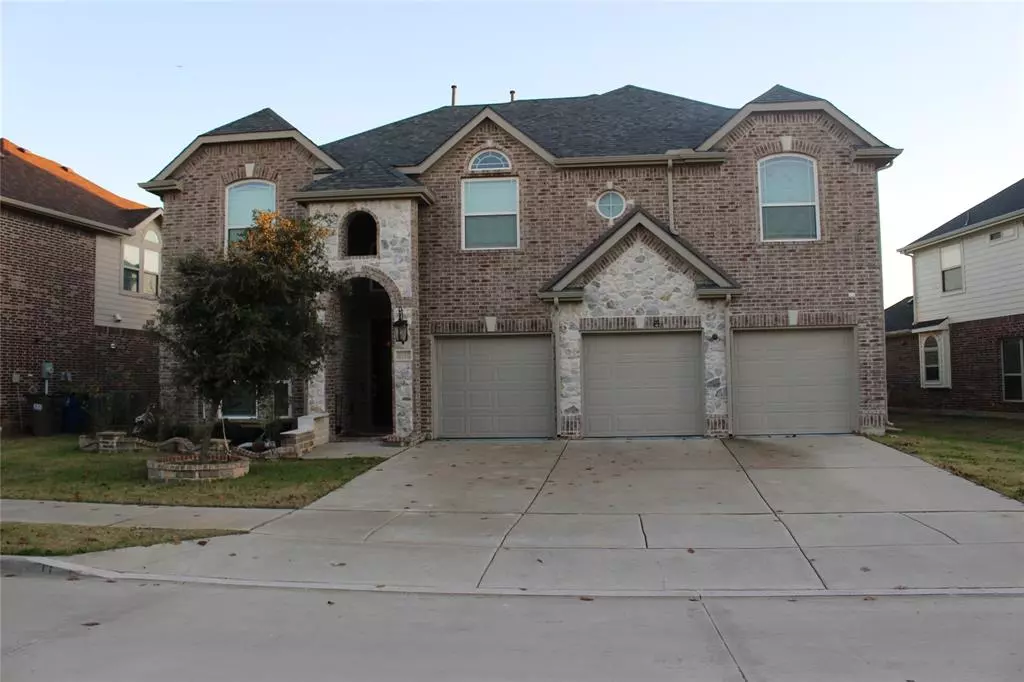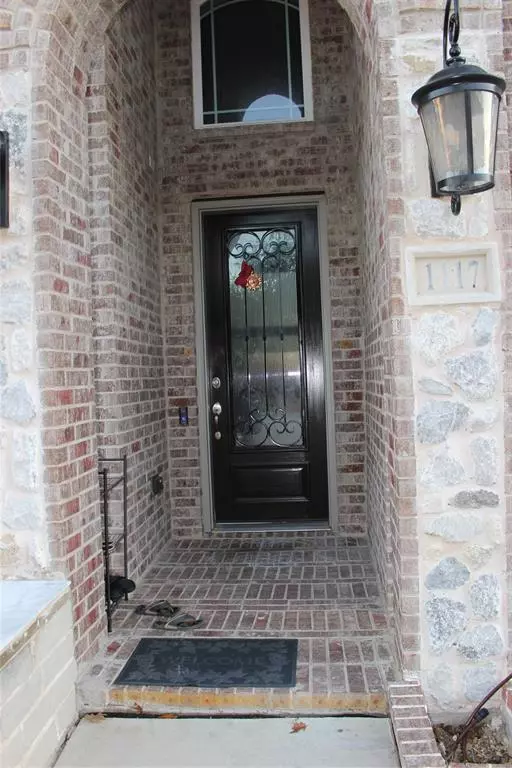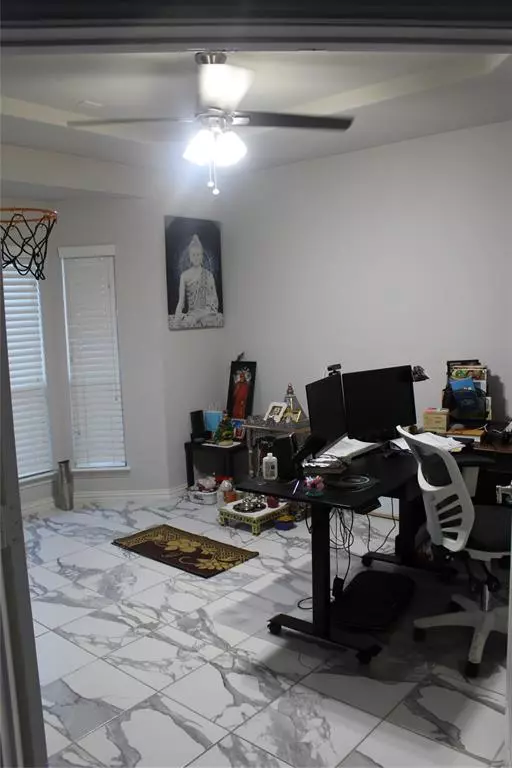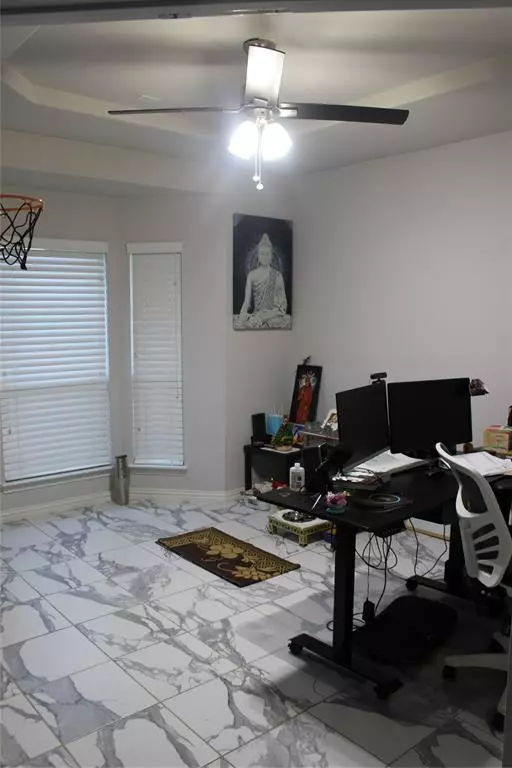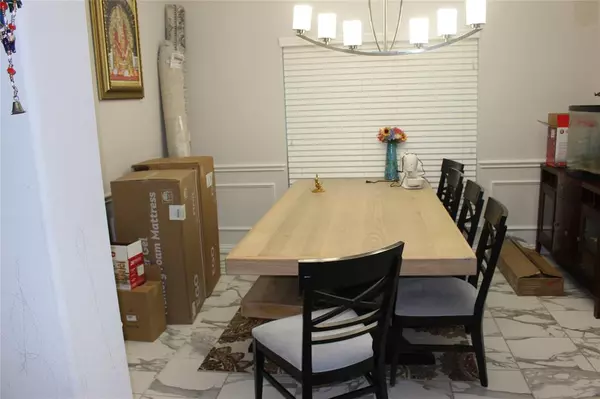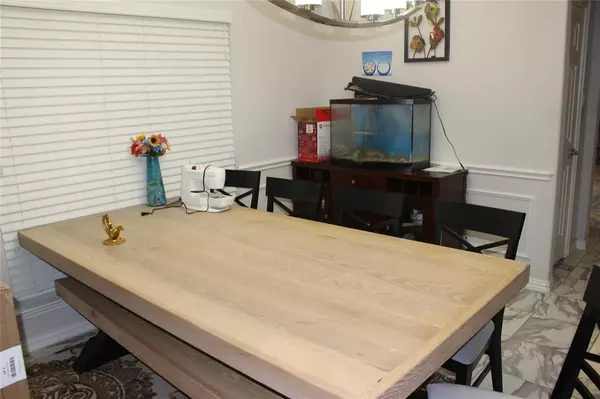5 Beds
4 Baths
3,786 SqFt
5 Beds
4 Baths
3,786 SqFt
Key Details
Property Type Single Family Home
Sub Type Single Family Residence
Listing Status Active
Purchase Type For Rent
Square Footage 3,786 sqft
Subdivision Frisco Hills Ph 2
MLS Listing ID 20804175
Bedrooms 5
Full Baths 4
HOA Fees $450/ann
PAD Fee $1
HOA Y/N Mandatory
Year Built 2018
Lot Size 7,623 Sqft
Acres 0.175
Property Description
As you step inside, you are welcomed by an impressive foyer that sets the tone for the home's sophistication. The expansive living room is bathed in natural light streaming through grand windows, creating a warm and inviting ambiance. Gleaming hardwood floors extend into the gourmet kitchen, which is a chef's dream with top-of-the-line stainless steel appliances, custom cabinetry, and an oversized center island ideal for gatherings.
The master suite is a true sanctuary, featuring a generously sized bedroom and a spa-inspired ensuite. Indulge in the luxury of dual vanities, a deep soaking tub, and a sleek glass-enclosed shower. The additional bedrooms are thoughtfully positioned to provide both comfort and privacy, complete with spacious closets for ample storage.
Step outdoors to your private backyard oasis, where meticulous landscaping frames a covered patio. Whether hosting lively get-togethers or enjoying tranquil evenings under the stars, this outdoor space is designed to impress.
This exceptional home offers a seamless blend of elegance and functionality, perfectly situated in a prime location near top-rated schools, parks, and amenities. A rare gem that promises a lifestyle of comfort and refinement.
Location
State TX
County Denton
Community Community Pool, Jogging Path/Bike Path, Sidewalks
Direction Use GPS
Rooms
Dining Room 1
Interior
Heating Central
Cooling Central Air, Zoned
Fireplaces Number 1
Fireplaces Type Gas
Appliance Dishwasher, Disposal, Dryer, Gas Cooktop, Gas Oven, Gas Water Heater, Microwave, Refrigerator, Washer
Heat Source Central
Laundry Utility Room
Exterior
Garage Spaces 2.0
Community Features Community Pool, Jogging Path/Bike Path, Sidewalks
Utilities Available City Sewer, City Water, Co-op Electric, Concrete, Curbs
Roof Type Composition
Total Parking Spaces 2
Garage Yes
Building
Story Two
Foundation Slab
Level or Stories Two
Schools
Elementary Schools Miller
Middle Schools Wilkinson
High Schools Panther Creek
School District Frisco Isd
Others
Pets Allowed Yes, Breed Restrictions, Cats OK, Dogs OK, Number Limit, Size Limit
Restrictions Animals,No Smoking,No Sublease,No Waterbeds,Pet Restrictions
Ownership On File
Pets Allowed Yes, Breed Restrictions, Cats OK, Dogs OK, Number Limit, Size Limit

GET MORE INFORMATION
Broker Associate | License ID: 655521


