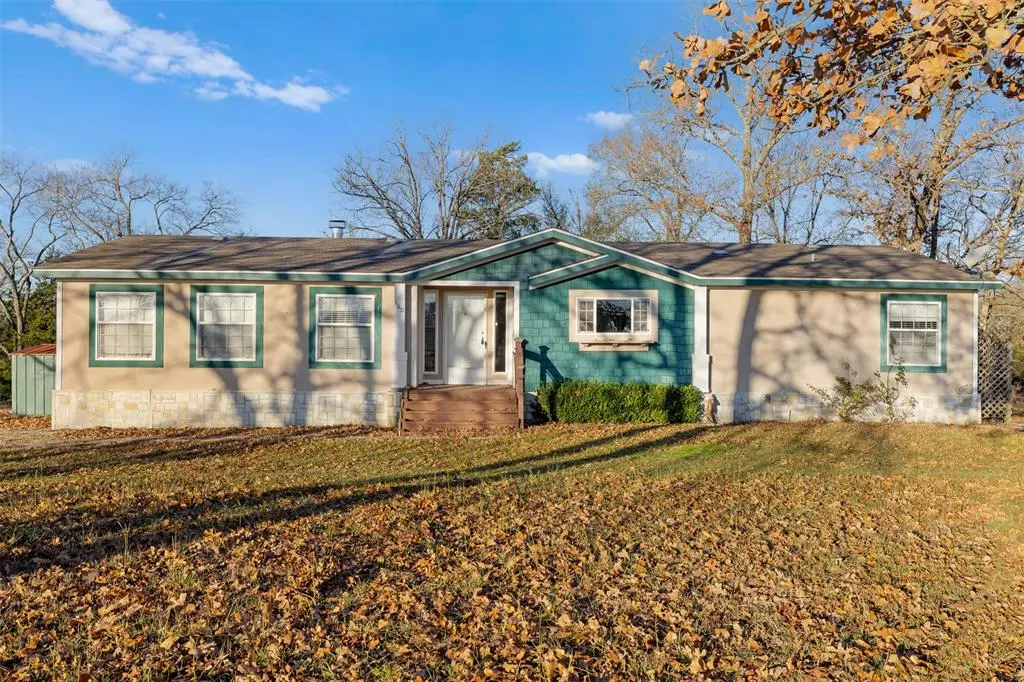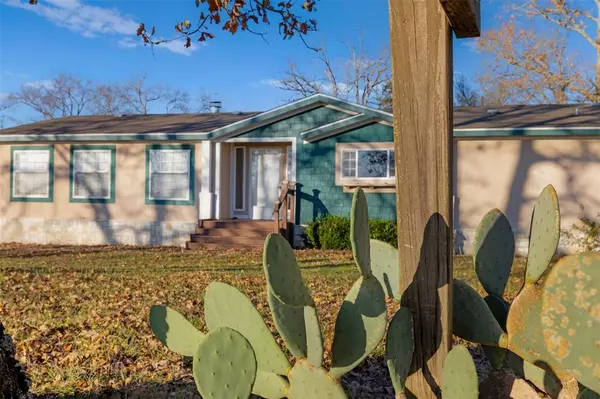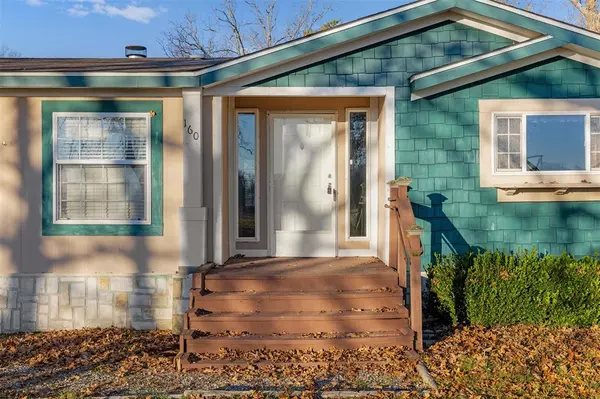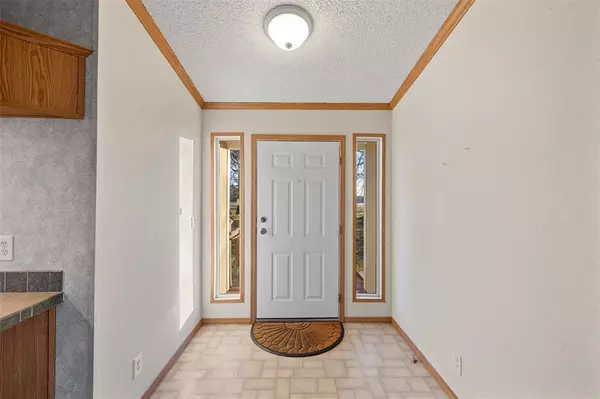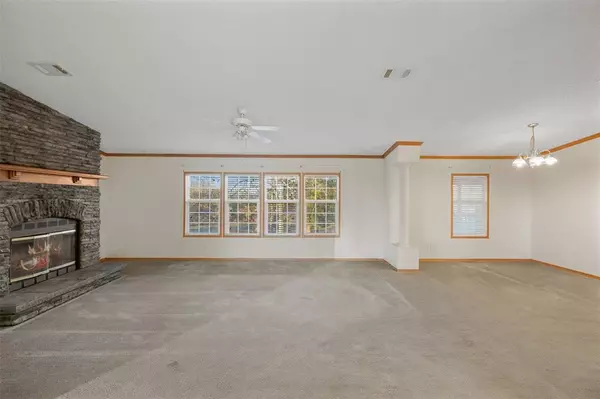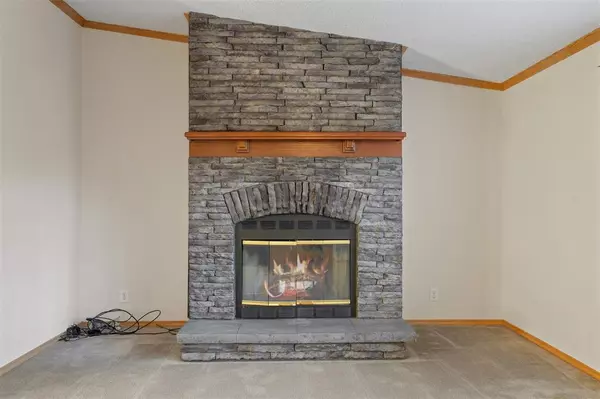3 Beds
2 Baths
1,792 SqFt
3 Beds
2 Baths
1,792 SqFt
Key Details
Property Type Single Family Home
Sub Type Single Family Residence
Listing Status Active
Purchase Type For Sale
Square Footage 1,792 sqft
Price per Sqft $94
MLS Listing ID 20801385
Style Ranch
Bedrooms 3
Full Baths 2
HOA Y/N None
Year Built 2002
Annual Tax Amount $264
Lot Size 1.500 Acres
Acres 1.5
Property Description
the beautiful fireplace. The kitchen includes modern appliances, a walk-in pantry, and generous storage space. Perfect for family meals, the dining area adds warmth and functionality. Generously sized bedrooms include a primary suite with a walk-in closet. In the primary bathroom, enjoy double sinks, a soaking tub, and a separate shower. Overlooking the expansive backyard, the back porch is perfect for relaxing or enjoying outdoor activities. Schedule your tour today and create your own personal oasis here!
Location
State TX
County Freestone
Direction From I-45, take the Fairfield exit heading east on US-84. After 1.5 miles, turn right onto Ranch Road 1580. Travel 3.8 miles, then turn left onto CR 580. Go 2.2 miles and turn left onto CR 501. In 322 feet, the destination will be on your right.
Rooms
Dining Room 1
Interior
Interior Features Kitchen Island, Open Floorplan, Pantry, Walk-In Closet(s)
Heating Central, Electric
Cooling Ceiling Fan(s), Central Air, Electric
Flooring Carpet, Vinyl
Fireplaces Number 1
Fireplaces Type Glass Doors, Living Room, Stone, Wood Burning
Appliance Dishwasher, Electric Oven, Electric Range, Microwave, Refrigerator
Heat Source Central, Electric
Laundry Electric Dryer Hookup, Utility Room, Full Size W/D Area, Washer Hookup
Exterior
Exterior Feature Covered Patio/Porch, Private Yard, Storage
Utilities Available City Sewer, City Water, Phone Available
Roof Type Composition
Garage No
Building
Lot Description Acreage
Story One
Foundation Other
Level or Stories One
Structure Type Fiber Cement,Wood
Schools
Elementary Schools Fairfield
High Schools Fairfield
School District Fairfield Isd
Others
Restrictions No Known Restriction(s)
Ownership Wilson Estate
Acceptable Financing Cash, Conventional
Listing Terms Cash, Conventional
Special Listing Condition Aerial Photo

GET MORE INFORMATION
Broker Associate | License ID: 655521


