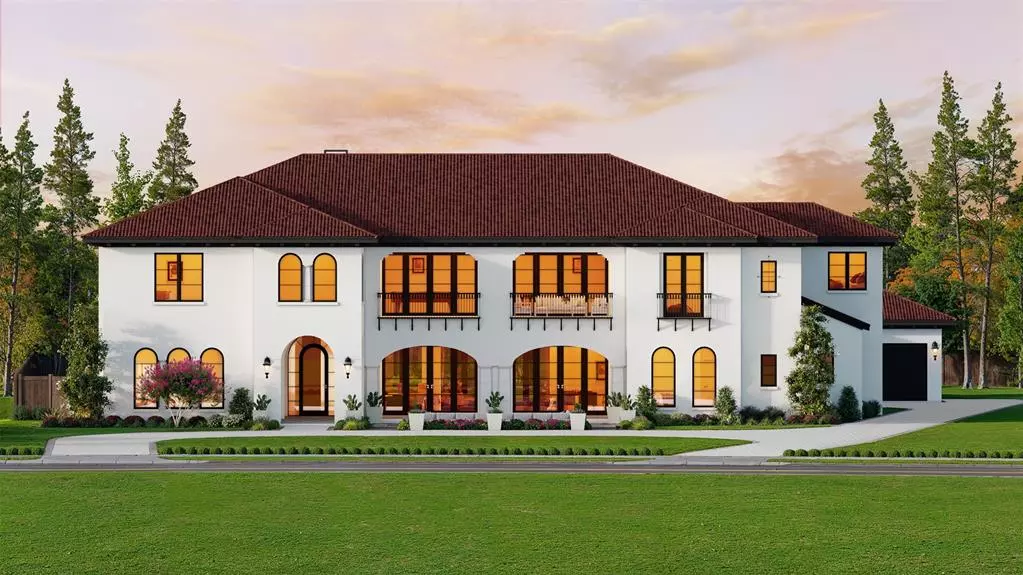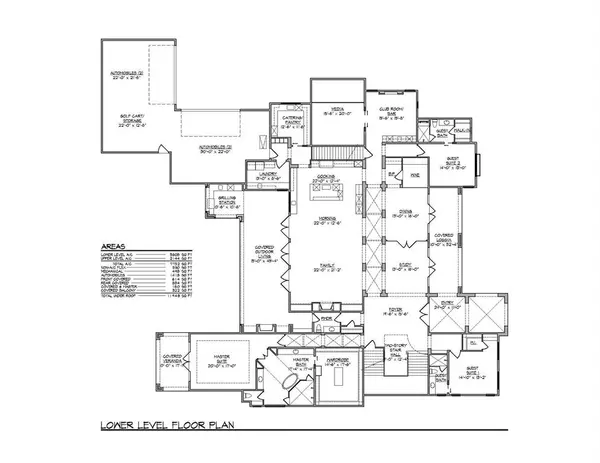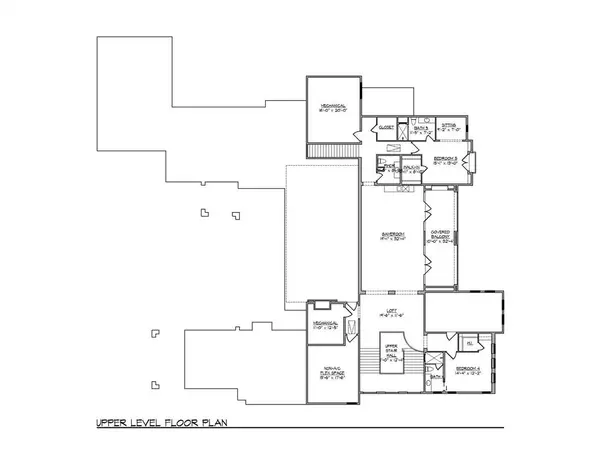5 Beds
7 Baths
8,082 SqFt
5 Beds
7 Baths
8,082 SqFt
Key Details
Property Type Single Family Home
Sub Type Single Family Residence
Listing Status Active
Purchase Type For Sale
Square Footage 8,082 sqft
Price per Sqft $655
Subdivision Homestead Of Newman Village Phase V
MLS Listing ID 20803095
Style Spanish
Bedrooms 5
Full Baths 5
Half Baths 2
HOA Fees $1,850
HOA Y/N Mandatory
Lot Size 0.990 Acres
Acres 0.9896
Lot Dimensions 80 x 267 x 325
Property Description
Professionally designed with cutting edge looks and timeless style is evident throughout this stunning European marvel.
Location
State TX
County Denton
Community Club House, Community Pool, Community Sprinkler, Curbs, Gated, Greenbelt, Guarded Entrance, Playground, Pool, Sidewalks, Tennis Court(S)
Direction From Dallas Tollway go West on Eldorado. Turn right onto Legacy then left onto Longwood Drive to GATE- Must have code to enter. Turn left into community and homesite on left.
Rooms
Dining Room 2
Interior
Interior Features Built-in Wine Cooler, Cable TV Available, Chandelier, Decorative Lighting, Double Vanity, Dry Bar, Eat-in Kitchen, Granite Counters, High Speed Internet Available, In-Law Suite Floorplan, Kitchen Island, Loft, Multiple Staircases, Natural Woodwork, Open Floorplan, Paneling, Pantry, Smart Home System, Sound System Wiring, Walk-In Closet(s), Wet Bar, Second Primary Bedroom
Heating Electric, Fireplace Insert, Fireplace(s), Natural Gas
Cooling Ceiling Fan(s), Central Air, Electric
Flooring Carpet, Ceramic Tile, Combination, Hardwood
Fireplaces Number 4
Fireplaces Type Den, Electric, Family Room, Gas, Gas Starter, Glass Doors, Great Room, Outside
Equipment Home Theater
Appliance Built-in Refrigerator, Dishwasher, Disposal, Electric Oven, Gas Cooktop, Gas Water Heater, Ice Maker, Microwave, Refrigerator, Tankless Water Heater, Vented Exhaust Fan, Warming Drawer
Heat Source Electric, Fireplace Insert, Fireplace(s), Natural Gas
Laundry Electric Dryer Hookup, Utility Room, Full Size W/D Area
Exterior
Exterior Feature Attached Grill, Balcony, Covered Courtyard, Covered Patio/Porch, Rain Gutters, Lighting, Outdoor Kitchen, Outdoor Living Center, Private Yard
Garage Spaces 4.0
Fence Brick, Wood
Community Features Club House, Community Pool, Community Sprinkler, Curbs, Gated, Greenbelt, Guarded Entrance, Playground, Pool, Sidewalks, Tennis Court(s)
Utilities Available Cable Available, City Sewer, City Water, Curbs, Electricity Connected, Individual Gas Meter, Individual Water Meter, Underground Utilities
Roof Type Spanish Tile
Garage Yes
Building
Lot Description Few Trees, Interior Lot, Lrg. Backyard Grass, Sprinkler System, Subdivision
Story Two
Foundation Slab
Level or Stories Two
Structure Type Stucco
Schools
Elementary Schools Newman
Middle Schools Trent
High Schools Memorial
School District Frisco Isd
Others
Restrictions Architectural,Building,Deed,Development
Ownership Ron Davis Custom Homes
Acceptable Financing Cash, Conventional
Listing Terms Cash, Conventional
Special Listing Condition Owner/ Agent

GET MORE INFORMATION
Broker Associate | License ID: 655521




