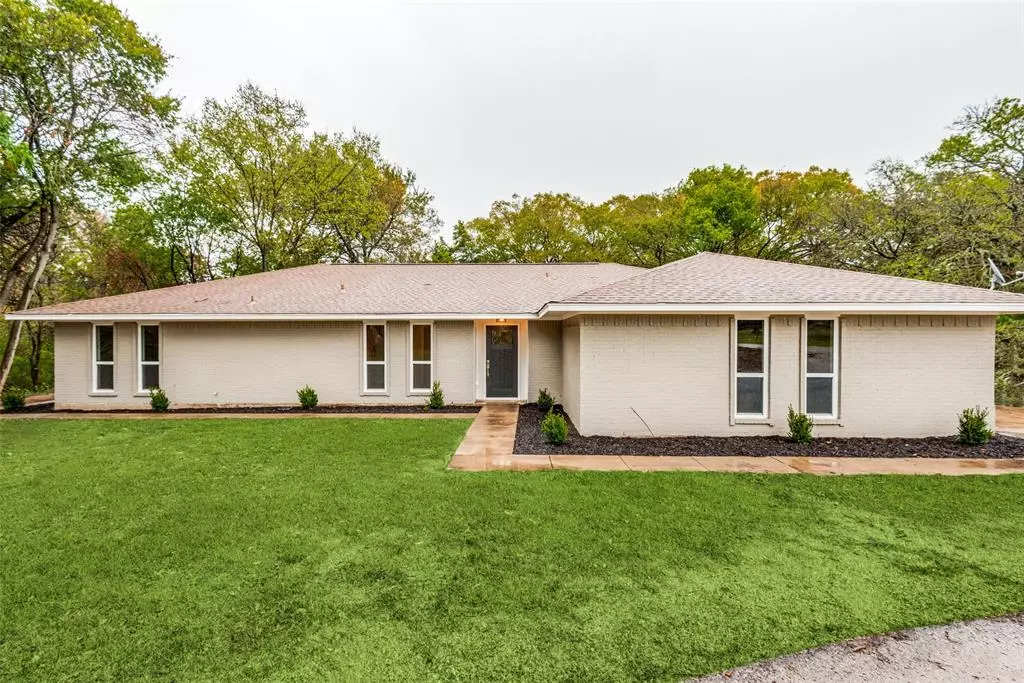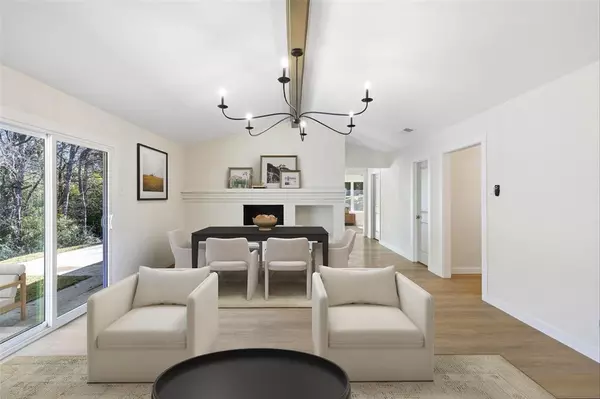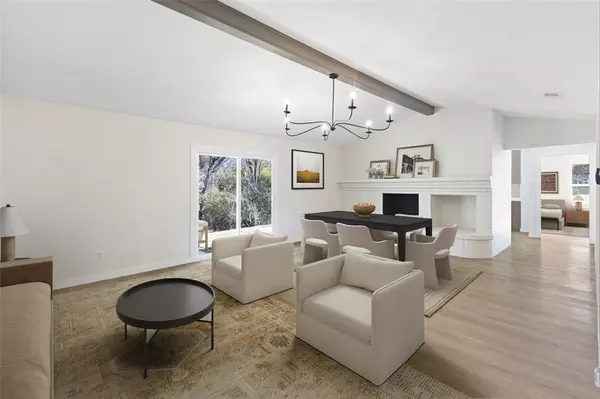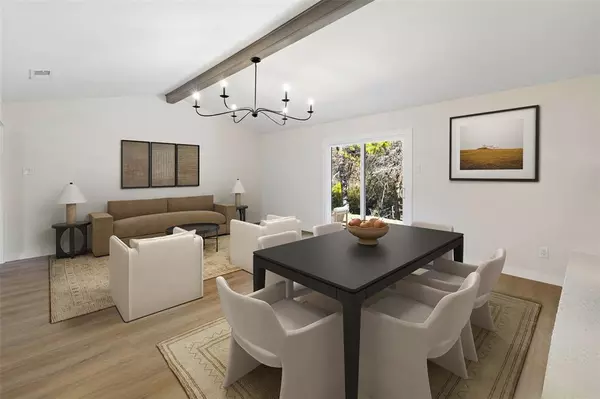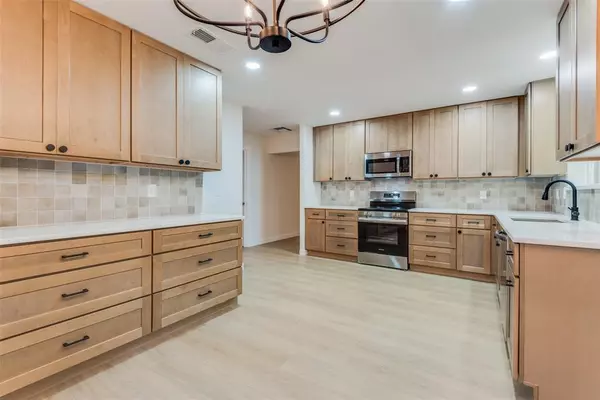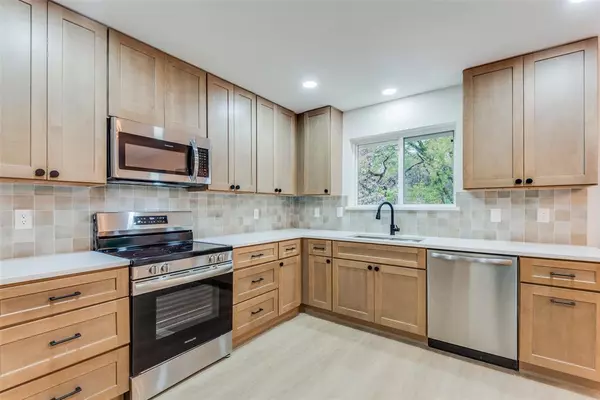3 Beds
3 Baths
2,013 SqFt
3 Beds
3 Baths
2,013 SqFt
Key Details
Property Type Single Family Home
Sub Type Single Family Residence
Listing Status Active
Purchase Type For Sale
Square Footage 2,013 sqft
Price per Sqft $255
Subdivision Ten Mile Creek Acres
MLS Listing ID 20795913
Style Ranch,Traditional
Bedrooms 3
Full Baths 2
Half Baths 1
HOA Y/N None
Year Built 1973
Lot Size 0.996 Acres
Acres 0.996
Property Description
This single story home resting on over an acre lot with over 2000 square feet of living space features 3 bedrooms, 2 and half bath and includes a bonus space off of the kitchen that would be an ideal second dinning or office space. This spacious floor plan offers vaulted ceilings, modern updates, featuring multiple outdoor living spaces that you will fall in love with. This rare home offers country living that is minutes from shopping and dining. Upon entrance you will notice the vaulted ceilings, a grand fireplace, warm hardwood flooring and an abundance of natural light throughout with windows that look over into your tree lined backyard with multiple levels of outdoor living spaces. The kitchen boasts stainless steel appliances, warm cabinets that flow seamlessly with the home, plenty of cabinet space, designer picked countertops and backsplash & breakfast nook built in window seat. The primary suite offers large windows overlooking the backyard with direct private patio access. In the primary bath the new owners will enjoy dual sinks, walk in closet, and large and walk in shower. The home offers a large circle drive, side entry double car garage and plenty of parking and space. This is the one you have been waiting for. Won't last long! No HOA'S.
Location
State TX
County Dallas
Direction See GPS
Rooms
Dining Room 2
Interior
Interior Features Decorative Lighting, Eat-in Kitchen, Vaulted Ceiling(s), Walk-In Closet(s)
Heating Central
Cooling Ceiling Fan(s), Central Air
Flooring Carpet, Luxury Vinyl Plank, Tile
Fireplaces Number 1
Fireplaces Type Wood Burning
Appliance Dishwasher, Disposal, Electric Range
Heat Source Central
Laundry Utility Room
Exterior
Garage Spaces 2.0
Utilities Available City Sewer, City Water
Roof Type Composition
Total Parking Spaces 2
Garage Yes
Building
Lot Description Irregular Lot, Landscaped, Lrg. Backyard Grass, Many Trees
Story One
Foundation Slab
Level or Stories One
Structure Type Brick,Wood
Schools
Elementary Schools Bray
Middle Schools Besse Coleman
High Schools Cedar Hill
School District Cedar Hill Isd
Others
Ownership SEE OFFER INSTRUCTIONS
Acceptable Financing Cash, Conventional, FHA, VA Loan
Listing Terms Cash, Conventional, FHA, VA Loan

GET MORE INFORMATION
Broker Associate | License ID: 655521


