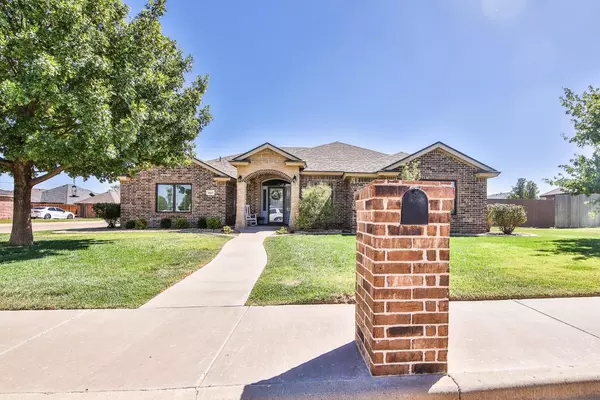4 Beds
2 Baths
2,585 SqFt
4 Beds
2 Baths
2,585 SqFt
Key Details
Property Type Single Family Home
Sub Type 1 Story
Listing Status Active
Purchase Type For Sale
Square Footage 2,585 sqft
Price per Sqft $154
Subdivision 727
MLS Listing ID 202417068
Style 1 Story
Bedrooms 4
Full Baths 2
HOA Fees $500
HOA Y/N Yes
Year Built 2010
Annual Tax Amount $6,595
Lot Size 10,375 Sqft
Acres 0.2382
Property Description
Location
State TX
County Lubbock
Area 7
Zoning 7
Rooms
Master Bedroom 15.10 x 15.00
Bedroom 2 11.11 x 10.90
Bedroom 3 12.10 x 12.60
Bedroom 4 13.00 x 12.10
Bedroom 5 13.00 x 12.10
Living Room 23.50 x 17.50
Dining Room 10.10 x 10.80
Kitchen 15.00 x 14.60 Countertops, Disposal, Island, Pantry, Wood Stain Cabinets
Family Room 0.00 x 0.00
Interior
Interior Features Ceiling Fan(s), Walk-in Closet
Heating Central Gas
Cooling Central Electric
Fireplaces Number 1
Fireplaces Type Family, Gas Logs
Equipment None
Heat Source Central Gas
Exterior
Exterior Feature Landscaped, Patio-Covered
Garage Spaces 3.0
Roof Type Composition
Building
Foundation Slab
Structure Type Brick
Schools
Elementary Schools Elementary
Middle Schools Jr. High
High Schools High School
School District Lubbock-Cooper Isd
Others
Tax ID R307703
GET MORE INFORMATION
Broker Associate | License ID: 655521







