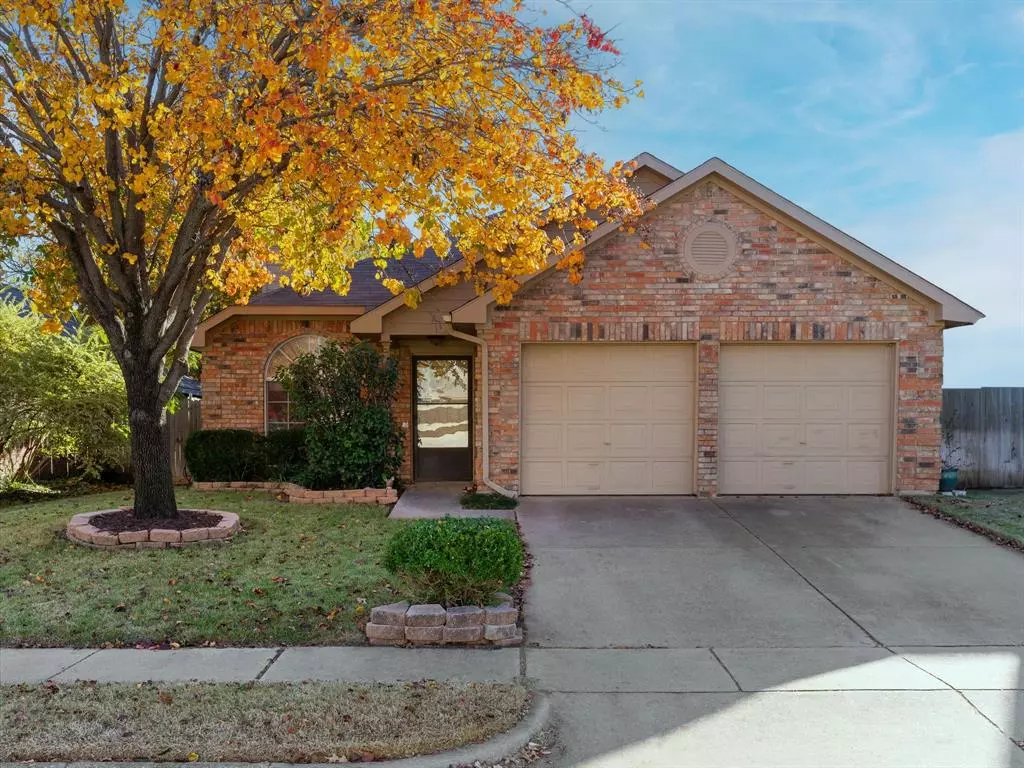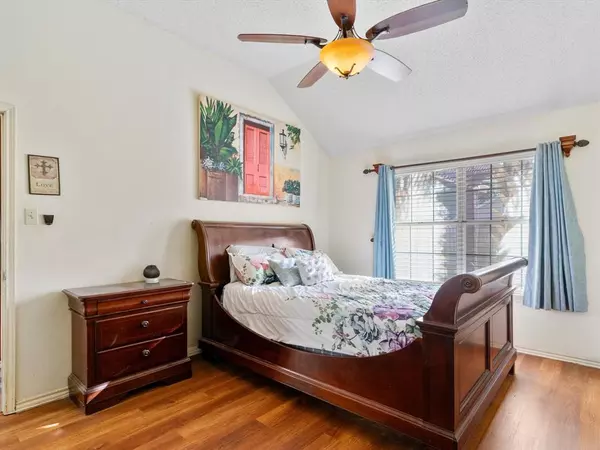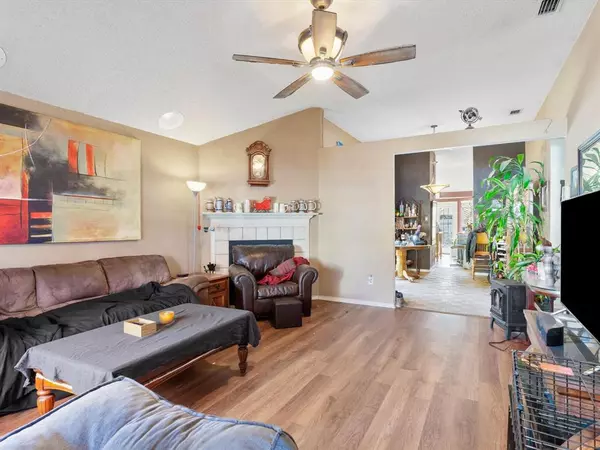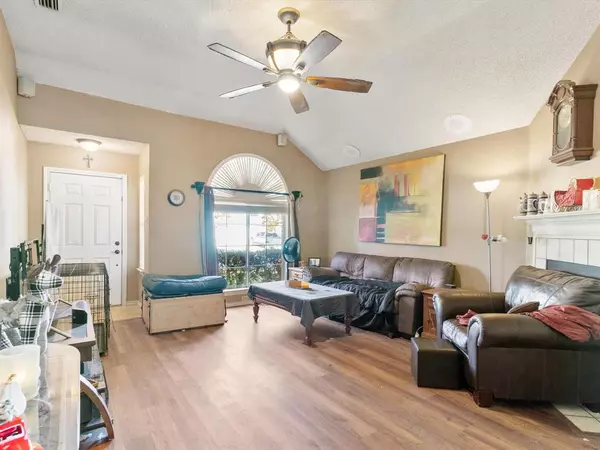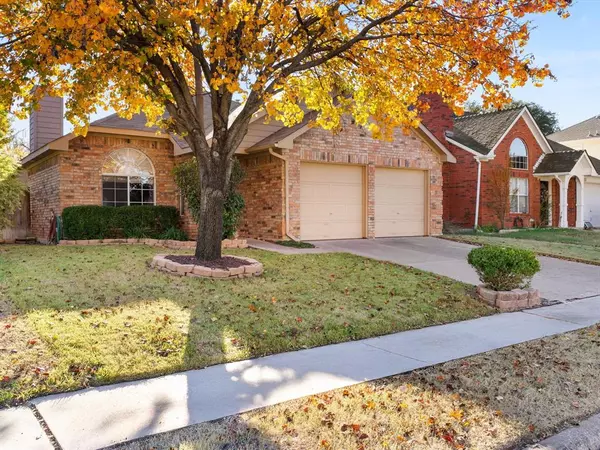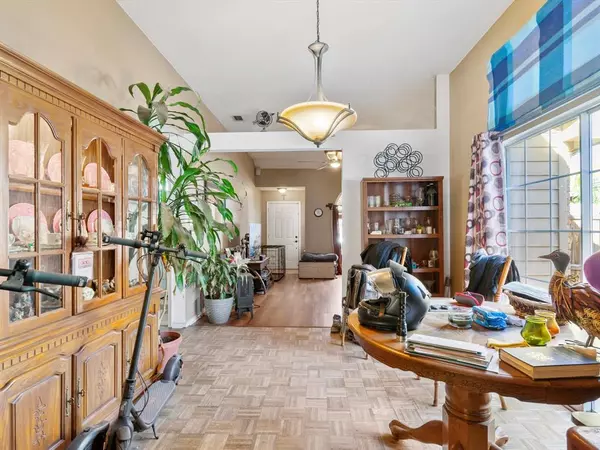3 Beds
2 Baths
1,510 SqFt
3 Beds
2 Baths
1,510 SqFt
Key Details
Property Type Single Family Home
Sub Type Single Family Residence
Listing Status Active
Purchase Type For Sale
Square Footage 1,510 sqft
Price per Sqft $201
Subdivision River Trails Add
MLS Listing ID 20795470
Style Traditional
Bedrooms 3
Full Baths 2
HOA Y/N None
Year Built 1987
Annual Tax Amount $5,990
Lot Size 5,183 Sqft
Acres 0.119
Property Description
Step into the spacious master suite, where you'll find a large walk-in closet and an ensuite bath complete with a glass-enclosed shower and a separate garden tub—perfect for unwinding after a long day. The kitchen boasts newer appliances (just one year old), making meal prep a breeze.
Outdoors, you'll fall in love with the backyard oasis. A pergola-covered deck with sturdy 10x10 cedar posts, ceiling fans, and wiring for speakers sets the stage for entertaining or quiet relaxation. A palm tree adds a touch of paradise, and the additional two patios—one accessible through sliding glass doors off the dining room—provide even more space for outdoor living.
With a three-year-old roof, new HVAC system installed in October 2024, and R45 insulation in the fully decked attic (complete with four 18” turbines), this home is energy-efficient and well-maintained. The exterior is all brick, with durable Hardi board siding in the back for lasting appeal.
Whether you're looking to settle in yourself or secure a fantastic investment property, this home checks all the boxes. Schedule a showing today and experience the warmth and charm this property has to offer!
Location
State TX
County Tarrant
Direction From I-820 N Take exit 25 for Trinity Blvd Slight right to Merge onto Trinity Blvd, Turn right onto Seguin Trail, Turn left onto Mystic Trail, Destination will be on the right
Rooms
Dining Room 1
Interior
Interior Features Double Vanity, High Speed Internet Available, Sound System Wiring, Walk-In Closet(s)
Heating Central, Electric, Fireplace(s)
Cooling Ceiling Fan(s), Central Air, Electric
Flooring Carpet, Ceramic Tile, Parquet, Tile
Fireplaces Number 1
Fireplaces Type Living Room
Appliance Dishwasher, Disposal, Electric Cooktop, Electric Oven, Electric Range, Electric Water Heater, Microwave, Refrigerator
Heat Source Central, Electric, Fireplace(s)
Laundry Utility Room, Full Size W/D Area
Exterior
Exterior Feature Awning(s), Covered Patio/Porch
Garage Spaces 2.0
Fence Back Yard, Privacy, Wood
Utilities Available Cable Available, City Sewer, City Water, Electricity Connected
Roof Type Composition
Total Parking Spaces 2
Garage Yes
Building
Lot Description Few Trees, Landscaped, Sprinkler System, Subdivision
Story One
Foundation Slab
Level or Stories One
Structure Type Brick,Fiber Cement
Schools
Elementary Schools Rivertrail
High Schools Bell
School District Hurst-Euless-Bedford Isd
Others
Ownership See Tax
Acceptable Financing Cash, Conventional, FHA, VA Loan
Listing Terms Cash, Conventional, FHA, VA Loan

GET MORE INFORMATION
Broker Associate | License ID: 655521


