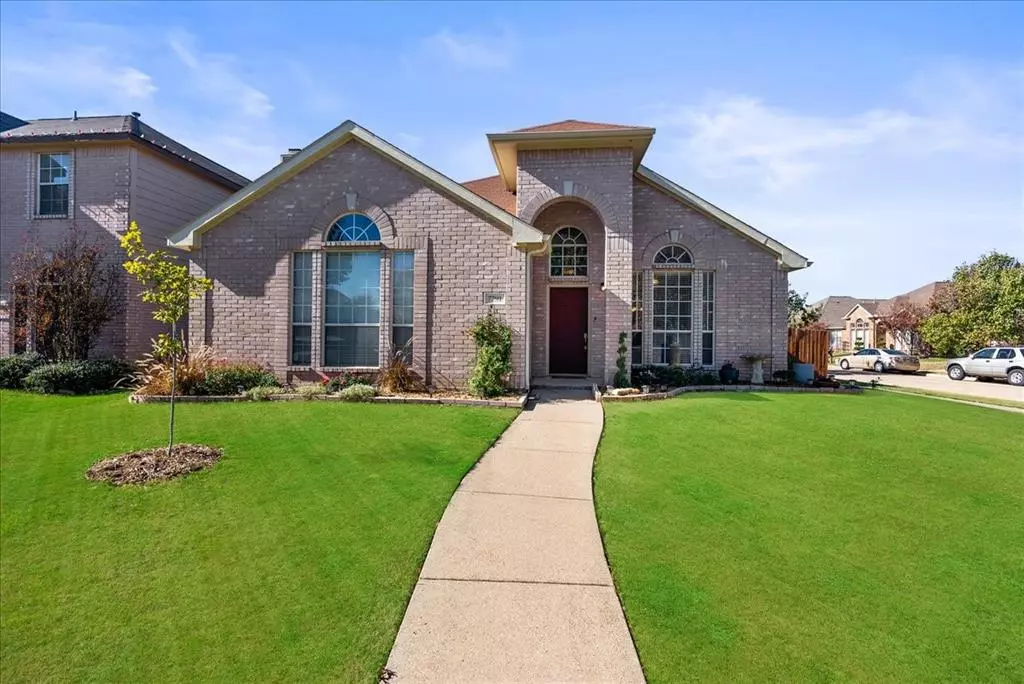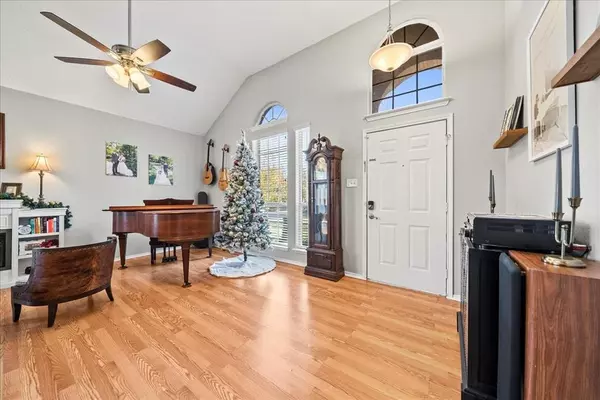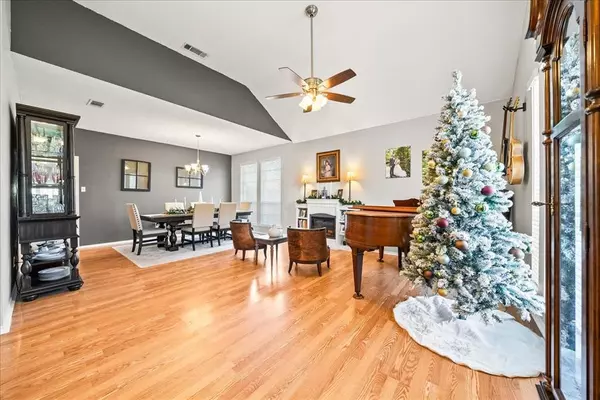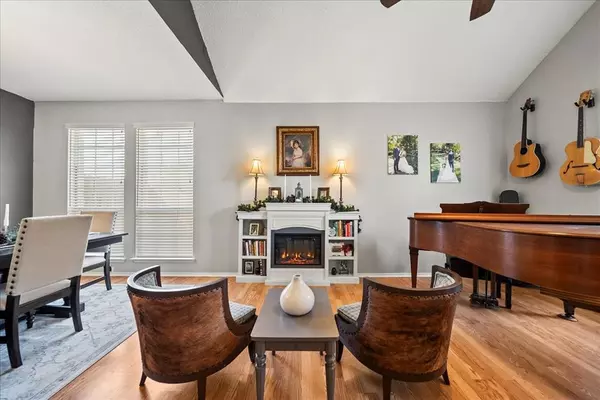
3 Beds
2 Baths
1,931 SqFt
3 Beds
2 Baths
1,931 SqFt
Key Details
Property Type Single Family Home
Sub Type Single Family Residence
Listing Status Active
Purchase Type For Sale
Square Footage 1,931 sqft
Price per Sqft $194
Subdivision Park Place Add
MLS Listing ID 20793749
Bedrooms 3
Full Baths 2
HOA Fees $117/ann
HOA Y/N Mandatory
Year Built 1995
Annual Tax Amount $7,886
Lot Size 6,534 Sqft
Acres 0.15
Property Description
Step inside to find a welcoming living area that invites relaxation and quality time. The home features a luxurious master bathroom that has been exquisitely upgraded with a stunning shower, offering a spa-like retreat. The additional bedrooms provide ample space and comfort for family members or guests.
Extend your living outdoors and enjoy the inviting backyard, perfect for quiet morning coffees or lively summer barbecues. With its blend of privacy and community charm, this property offers a perfect balance for both everyday comfort and sophisticated gatherings. Don't miss the chance to make this house your home!
Location
State TX
County Tarrant
Community Curbs, Greenbelt, Jogging Path/Bike Path, Park, Perimeter Fencing, Playground, Sidewalks
Direction Please see GPS directions or From SH-183 W continue onto IH-820 W, turn right onto N Beach St, turn right onto Prewett Rd, turn left onto Silver Sage Dr, turn right onto Park Bend Dr. Destination is on your right.
Rooms
Dining Room 2
Interior
Interior Features Cable TV Available, Cathedral Ceiling(s), Decorative Lighting, Granite Counters, High Speed Internet Available, Open Floorplan, Pantry
Heating Central, ENERGY STAR Qualified Equipment, Natural Gas
Cooling Attic Fan, Ceiling Fan(s), Central Air, Electric, ENERGY STAR Qualified Equipment
Flooring Ceramic Tile, Combination, Simulated Wood
Fireplaces Number 1
Fireplaces Type Brick, Family Room
Appliance Dishwasher, Disposal, Electric Range, Gas Water Heater, Microwave, Plumbed For Gas in Kitchen
Heat Source Central, ENERGY STAR Qualified Equipment, Natural Gas
Laundry Electric Dryer Hookup, Gas Dryer Hookup, Utility Room, Full Size W/D Area, Washer Hookup
Exterior
Exterior Feature Garden(s), Lighting
Garage Spaces 2.0
Fence Back Yard, Fenced, Gate, Wood
Community Features Curbs, Greenbelt, Jogging Path/Bike Path, Park, Perimeter Fencing, Playground, Sidewalks
Utilities Available City Sewer, City Water, Concrete, Curbs, Individual Gas Meter, Individual Water Meter, Sidewalk, Underground Utilities
Roof Type Shingle
Total Parking Spaces 2
Garage Yes
Building
Lot Description Corner Lot, Few Trees
Story One
Foundation Slab
Level or Stories One
Structure Type Brick,Frame
Schools
Elementary Schools Bluebonnet
Middle Schools Fossil Hill
High Schools Fossilridg
School District Keller Isd
Others
Ownership See Taxes
Acceptable Financing Cash, Conventional, FHA, VA Loan
Listing Terms Cash, Conventional, FHA, VA Loan

GET MORE INFORMATION

Broker Associate | License ID: 655521







