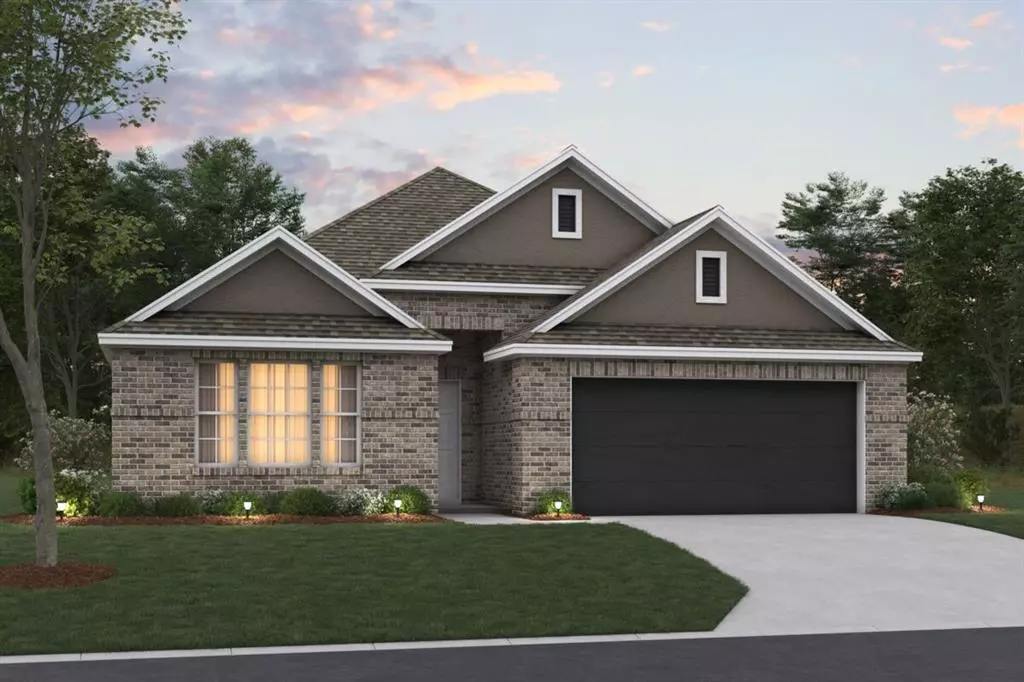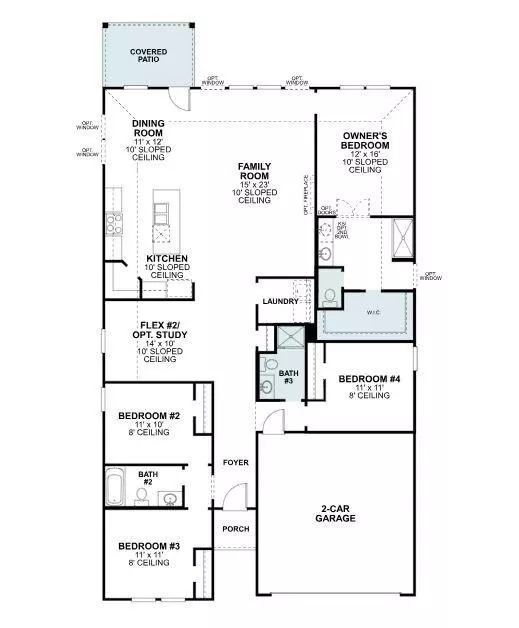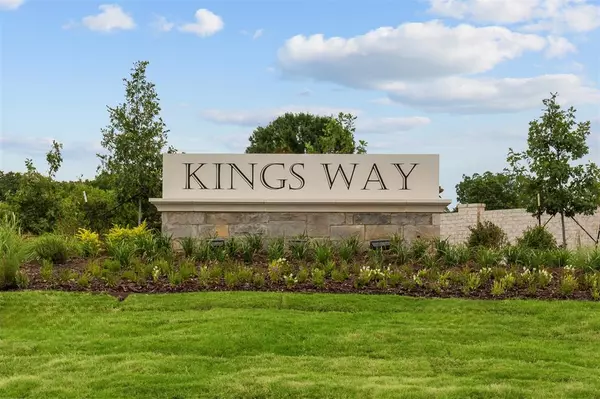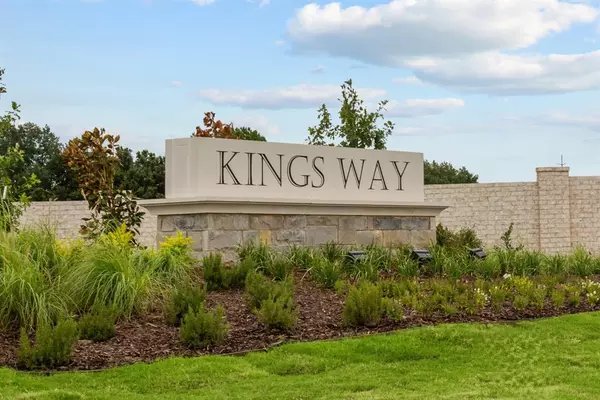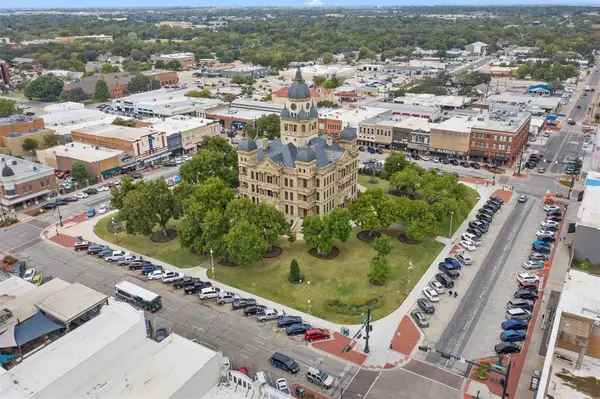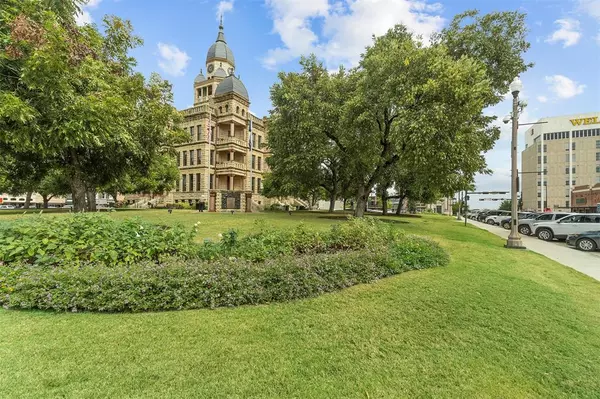4 Beds
3 Baths
2,106 SqFt
4 Beds
3 Baths
2,106 SqFt
Key Details
Property Type Single Family Home
Sub Type Single Family Residence
Listing Status Active
Purchase Type For Sale
Square Footage 2,106 sqft
Price per Sqft $214
Subdivision Kings Way
MLS Listing ID 20795149
Style Traditional
Bedrooms 4
Full Baths 3
HOA Fees $750/ann
HOA Y/N Mandatory
Lot Size 5,967 Sqft
Acres 0.137
Lot Dimensions 50 x 120
Property Description
This 1-story house boasts 4 bedrooms and 3 bathrooms, perfect anyone seeking space and comfort. With a generously sized kitchen and an open floorplan, this new construction home provides a seamless flow between living spaces, ideal for both relaxing nights in or hosting gatherings.
The kitchen is a focal point of the house, offering a functional space to prepare meals for yourself or your loved ones. You can unleash your inner chef with the ample granite counter space and stainless steel appliances, making cooking a breeze. White-painted cabinetry surrounds the space and a stylish herringbone tiled backsplash is the perfect finishing touch.
The bedrooms are spacious and inviting, providing a peaceful retreat at the end of the day. The 3 bathrooms are well-appointed with marble-inspired wall tile and modern fixtures, creating a spa-like ambiance for your daily routines.
For outdoor enjoyment, step out to the covered patio and envision relaxing evenings with a cup of coffee or entertaining guests in this private outdoor space. With a 2-car garage, convenience is at your doorstep.
Don't miss out on the opportunity to make this house your home sweet home. Schedule your visit today!
Location
State TX
County Denton
Community Greenbelt, Sidewalks
Direction Take I-35W N to I-35 Frontage Rd - U.S. 380 Truck in Denton. Take Exit 470 from I-35 N. Take Loop 288 E to Kings Way. Turn left onto Kings Row, then turn left to Royal Throne Ct.
Rooms
Dining Room 1
Interior
Interior Features Cable TV Available, Decorative Lighting, Granite Counters, High Speed Internet Available, Kitchen Island, Open Floorplan, Vaulted Ceiling(s), Walk-In Closet(s)
Heating Central, Natural Gas
Cooling Ceiling Fan(s), Central Air, Electric
Flooring Carpet, Ceramic Tile
Appliance Dishwasher, Disposal, Electric Oven, Gas Cooktop, Gas Water Heater, Microwave, Plumbed For Gas in Kitchen, Tankless Water Heater, Vented Exhaust Fan, Water Filter
Heat Source Central, Natural Gas
Laundry Utility Room
Exterior
Exterior Feature Covered Patio/Porch, Rain Gutters, Private Yard
Garage Spaces 2.0
Fence Brick, Wood
Community Features Greenbelt, Sidewalks
Utilities Available City Sewer, City Water, Community Mailbox, Concrete, Curbs, Individual Gas Meter, Individual Water Meter, Underground Utilities
Roof Type Composition
Total Parking Spaces 2
Garage Yes
Building
Lot Description Cul-De-Sac, Few Trees, Interior Lot, Landscaped, Sprinkler System, Subdivision
Story One
Foundation Slab
Level or Stories One
Structure Type Brick
Schools
Elementary Schools Hodge
Middle Schools Strickland
High Schools Ryan H S
School District Denton Isd
Others
Restrictions Deed
Ownership MI Homes
Acceptable Financing Cash, Conventional, FHA, VA Loan
Listing Terms Cash, Conventional, FHA, VA Loan
Special Listing Condition Deed Restrictions

GET MORE INFORMATION
Broker Associate | License ID: 655521


