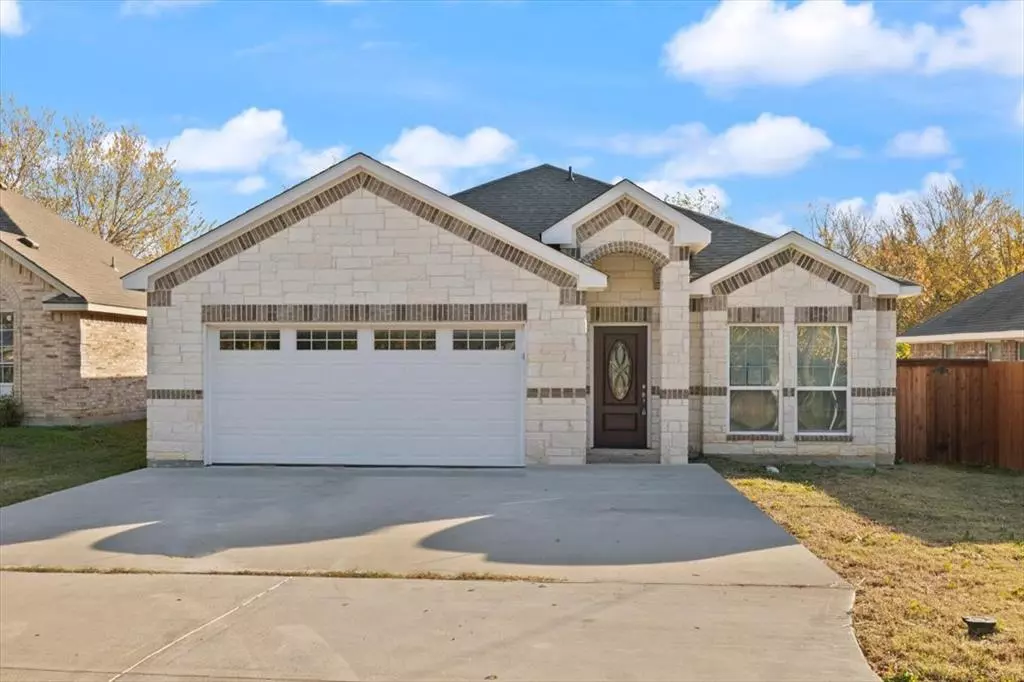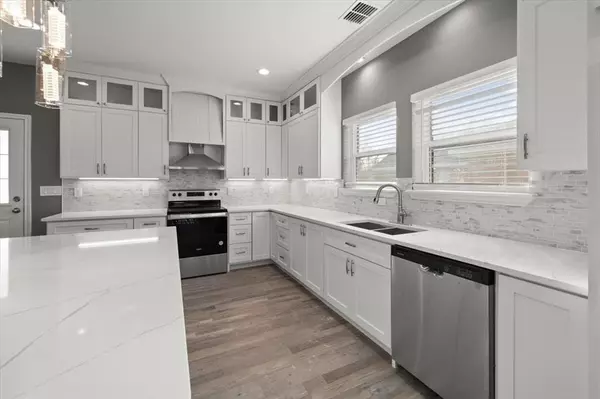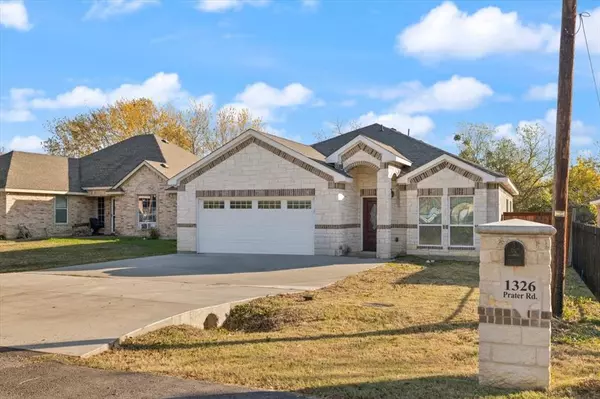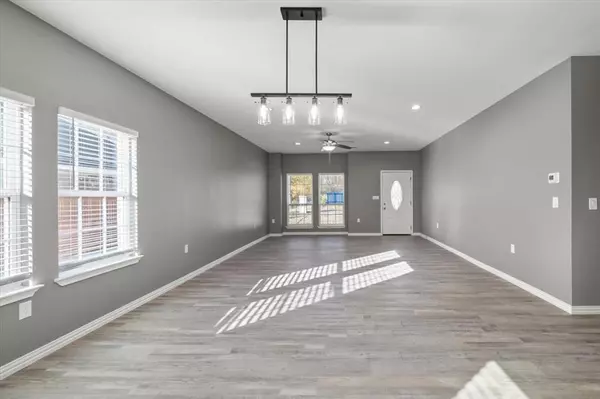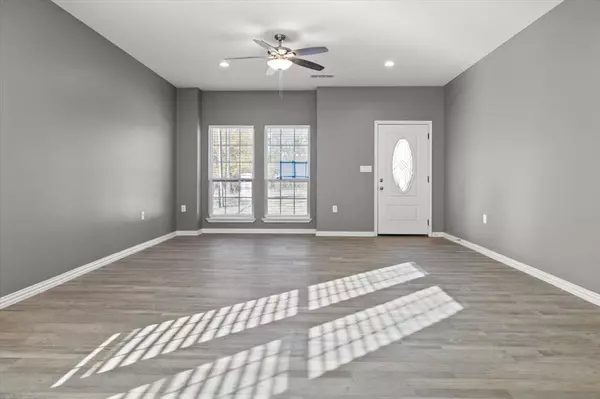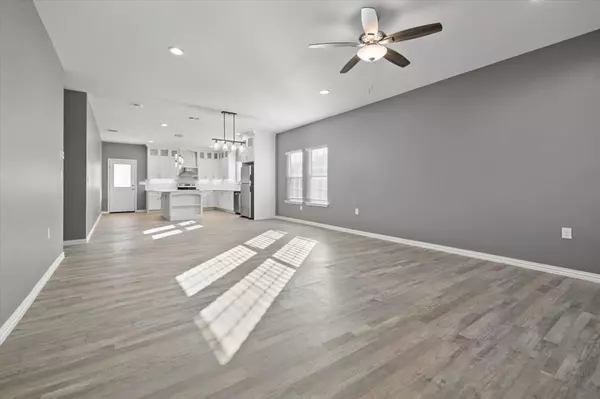3 Beds
3 Baths
1,766 SqFt
3 Beds
3 Baths
1,766 SqFt
Key Details
Property Type Single Family Home
Sub Type Single Family Residence
Listing Status Active
Purchase Type For Sale
Square Footage 1,766 sqft
Price per Sqft $195
Subdivision Long
MLS Listing ID 20794584
Bedrooms 3
Full Baths 2
Half Baths 1
HOA Y/N None
Year Built 2022
Annual Tax Amount $7,168
Lot Size 8,276 Sqft
Acres 0.19
Property Description
Don't miss out on the chance to call this impeccable property your own. Embrace a lifestyle of comfort, convenience, and luxury in this beautiful residence that truly has it all. Welcome home to a life of modern elegance and timeless charm.
Location
State TX
County Dallas
Direction 20 to St Augustine to Rylie to Prater
Rooms
Dining Room 1
Interior
Interior Features Decorative Lighting, Eat-in Kitchen, High Speed Internet Available, Walk-In Closet(s)
Heating Central, Electric
Cooling Central Air, Electric
Flooring Ceramic Tile, Luxury Vinyl Plank
Appliance Dishwasher, Disposal, Electric Range
Heat Source Central, Electric
Laundry Utility Room, Full Size W/D Area
Exterior
Utilities Available City Sewer, City Water, Electricity Connected
Roof Type Composition
Total Parking Spaces 2
Garage No
Building
Story One
Foundation Slab
Level or Stories One
Structure Type Brick
Schools
Elementary Schools Moseley
Middle Schools Comstock
High Schools Spruce
School District Dallas Isd
Others
Ownership SEE TAX
Acceptable Financing Cash, Conventional, FHA, VA Loan
Listing Terms Cash, Conventional, FHA, VA Loan

GET MORE INFORMATION
Broker Associate | License ID: 655521


