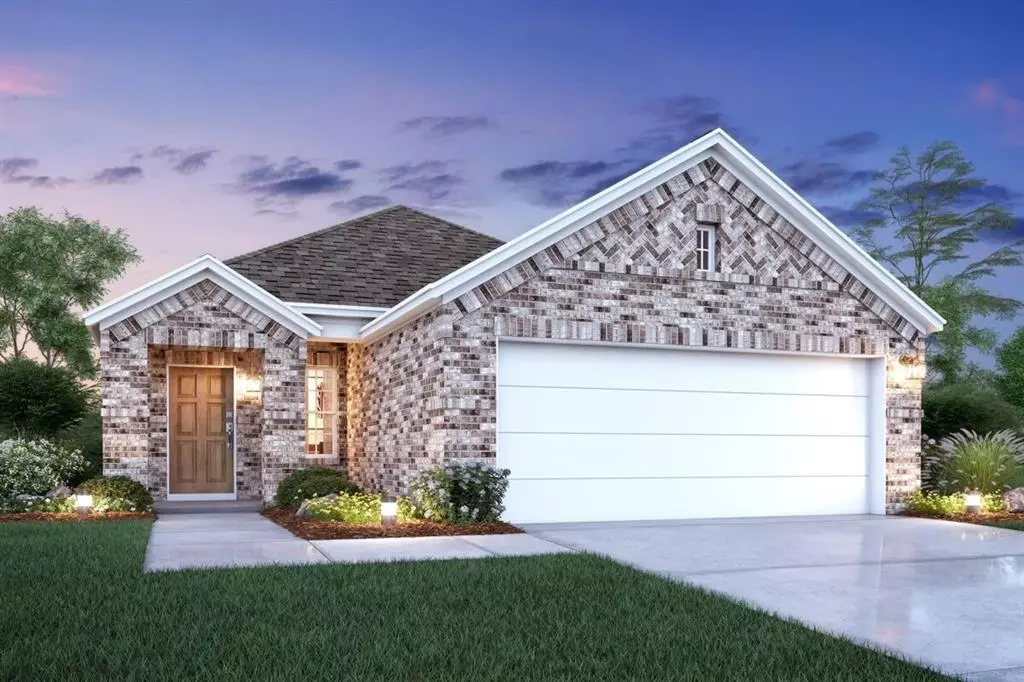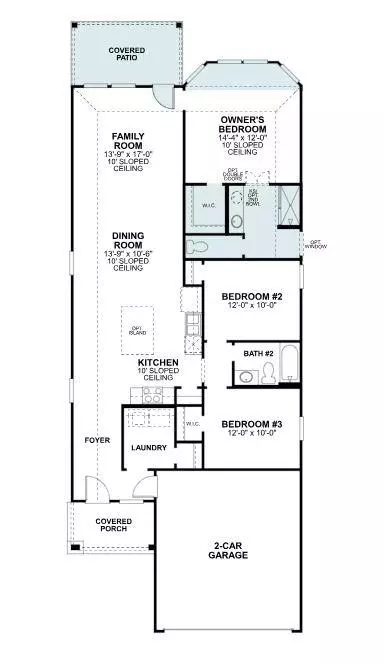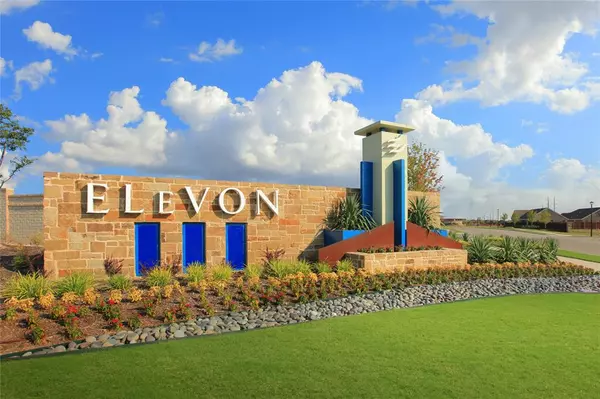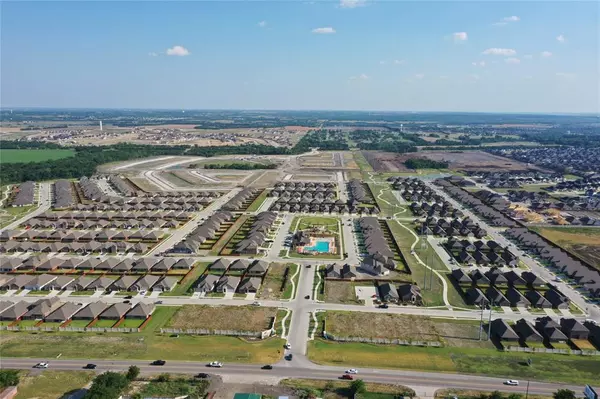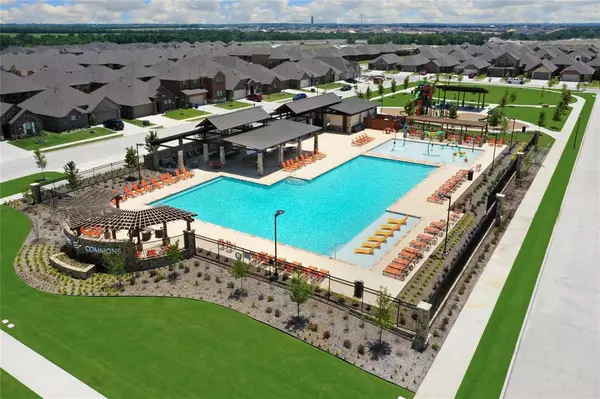3 Beds
2 Baths
1,558 SqFt
3 Beds
2 Baths
1,558 SqFt
Key Details
Property Type Single Family Home
Sub Type Single Family Residence
Listing Status Active
Purchase Type For Sale
Square Footage 1,558 sqft
Price per Sqft $231
Subdivision Elevon
MLS Listing ID 20795166
Style Traditional
Bedrooms 3
Full Baths 2
HOA Fees $155/mo
HOA Y/N Mandatory
Year Built 2024
Lot Size 4,922 Sqft
Acres 0.113
Lot Dimensions 40x123
Property Description
Inside, an open floorplan seamlessly connects the living room and kitchen—ideal for entertaining or relaxing. The kitchen boasts sleek granite countertops, stainless steel appliances, and plenty of storage, perfect for any culinary needs. A large center island, illuminated by pendant lights, offers even more space for meal prep.
Unwind in the spacious owner's bedroom, nestled privately at the back of the home. This space is further extended and illuminated by a brilliant bay window. Double doors open up to the en-suite bathroom, where you'll enjoy the daily convenience of a dual sink vanity, a private water closet, and a walk-in shower with marble-inspired tile surround.
When you're not strolling along the nearby trails or enjoying the abundance of community amenities, relax outside on your covered patio, creating a peaceful space to enjoy the outdoors in your own, fenced, and landscaped backyard. Plus, thanks to the 8-zone lawn sprinkler system, your lawn will be looking great year-round.
The secondary bedrooms are located off a private hallway toward the front of the home and share a full bathroom.
From the stylish white brick exterior to the beauty and durability of the wood-look tile flooring that guides you through the main living spaces, this home offers comfort and convenience at its finest.
Nestled in a quiet community with nearby parks, shopping, and dining, this home provides peaceful living with modern amenities.
Don’t miss your chance to make 477 Silent Pond Park your new home—schedule a visit today and discover the charm this brand-new home has to offer!
Location
State TX
County Collin
Community Club House, Community Pool, Greenbelt, Playground, Sidewalks
Direction From President George Bush Turnpike in Dallas, use the right 2 lanes to exit on to State Hwy 78 toward Wylie. Continue to follow State Hwy 78 for about 13 miles. Elevon will be on your right.
Rooms
Dining Room 1
Interior
Interior Features Cable TV Available, Decorative Lighting, Kitchen Island, Open Floorplan, Walk-In Closet(s)
Heating Central, Natural Gas
Cooling Ceiling Fan(s), Central Air, Electric
Flooring Carpet, Ceramic Tile
Appliance Dishwasher, Disposal, Electric Oven, Gas Cooktop, Microwave, Tankless Water Heater, Vented Exhaust Fan
Heat Source Central, Natural Gas
Laundry Electric Dryer Hookup, Utility Room, Full Size W/D Area, Washer Hookup
Exterior
Exterior Feature Covered Patio/Porch, Rain Gutters, Lighting, Private Yard
Garage Spaces 2.0
Fence Wood
Community Features Club House, Community Pool, Greenbelt, Playground, Sidewalks
Utilities Available City Sewer, City Water, Community Mailbox, Concrete, Curbs, Individual Gas Meter, Individual Water Meter, Underground Utilities
Roof Type Composition
Total Parking Spaces 2
Garage Yes
Building
Lot Description Few Trees, Interior Lot, Landscaped, Sprinkler System, Subdivision
Story One
Foundation Slab
Level or Stories One
Structure Type Brick
Schools
Elementary Schools Mary Lou Dodson
Middle Schools Community Trails
High Schools Community
School District Community Isd
Others
Restrictions Deed
Ownership MI Homes
Acceptable Financing Cash, Conventional, FHA, VA Loan
Listing Terms Cash, Conventional, FHA, VA Loan
Special Listing Condition Deed Restrictions

GET MORE INFORMATION
Broker Associate | License ID: 655521


