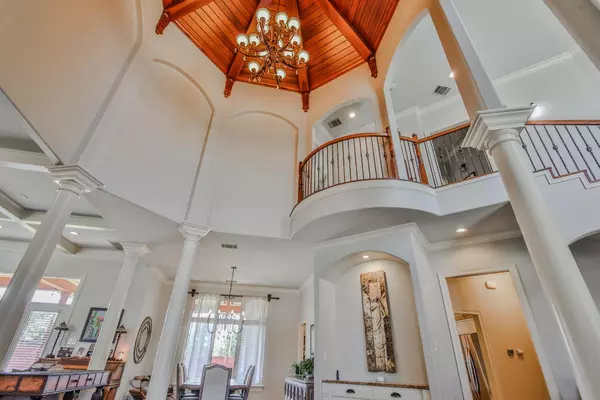4 Beds
4 Baths
3,798 SqFt
4 Beds
4 Baths
3,798 SqFt
Key Details
Property Type Single Family Home
Sub Type 2 Story
Listing Status Active
Purchase Type For Sale
Square Footage 3,798 sqft
Price per Sqft $152
Subdivision 724
MLS Listing ID 202416777
Style 2 Story
Bedrooms 4
Full Baths 3
Half Baths 1
HOA Y/N No
Year Built 2008
Annual Tax Amount $8,664
Lot Size 9,452 Sqft
Acres 0.217
Property Description
Location
State TX
County Lubbock
Area 7
Zoning 7
Rooms
Master Bedroom 0.00 x 0.00
Bedroom 2 13.60 x 12.00
Bedroom 3 13.70 x 11.70
Bedroom 4 13.70 x 12.80
Bedroom 5 13.70 x 12.80
Living Room 18.70 x 18.40
Dining Room 12.90 x 12.50
Kitchen 17.40 x 11.11 Breakfast Bar, Countertops, Dishwasher, Gas, Island, Microwave, Pantry, Wood Paint Cabinets
Family Room 0.00 x 0.00
Interior
Interior Features Ceiling Fan(s), Walk-in Closet
Heating Central Gas
Cooling Central Electric
Fireplaces Number 1
Fireplaces Type Living
Equipment Reverse Osmosis, Tankless WaterHeater, Water Softener-Owned
Heat Source Central Gas
Exterior
Exterior Feature Fenced, Patio-Covered, Sprinkler System
Garage Spaces 3.0
Utilities Available Laundry Room
Roof Type Composition
Building
Foundation Slab
Structure Type Brick,Stone,Stucco
Schools
Elementary Schools Elementary
Middle Schools Jr. High
High Schools High School
School District Lubbock-Cooper Isd
Others
Tax ID R312645
GET MORE INFORMATION
Broker Associate | License ID: 655521







