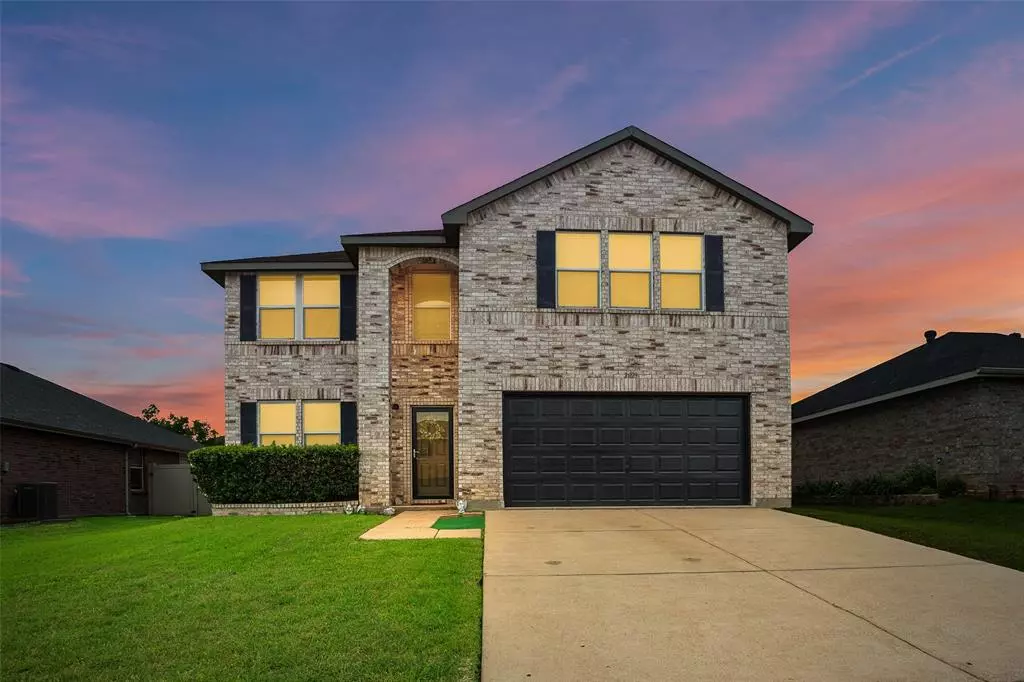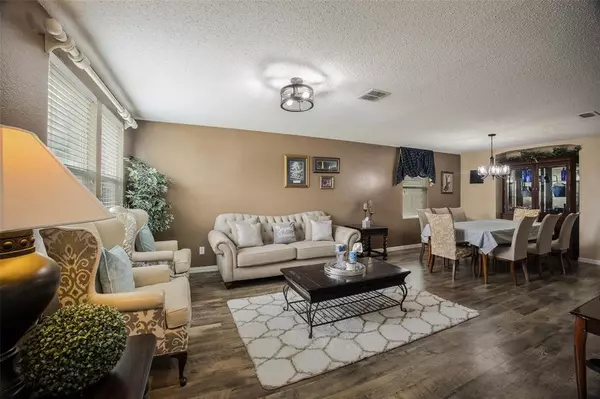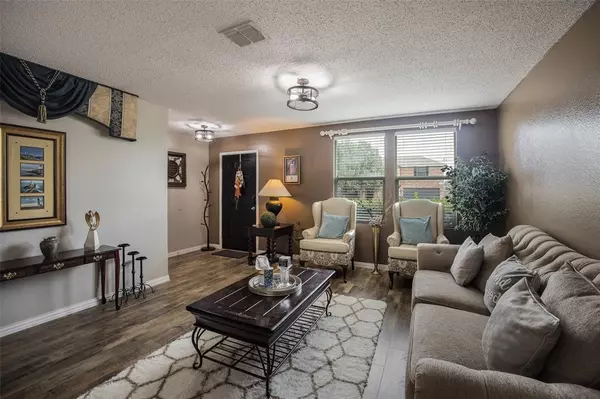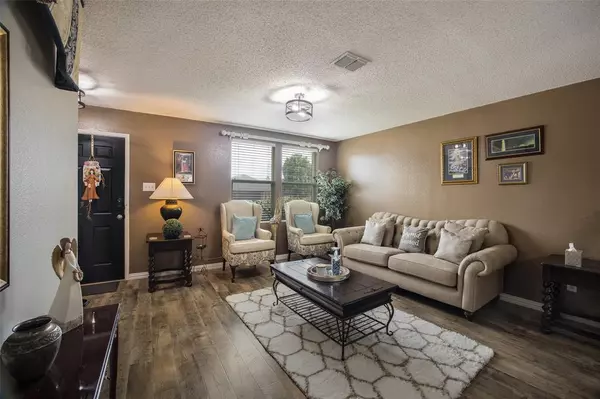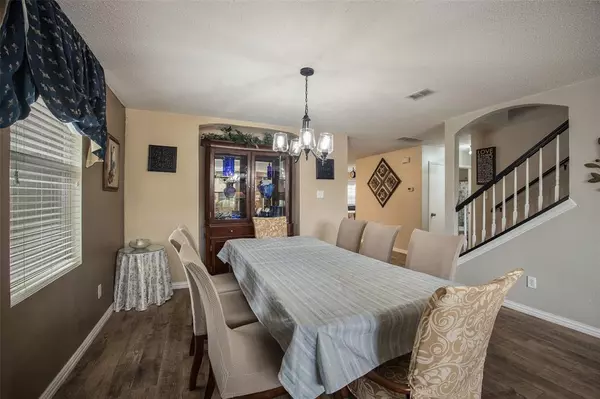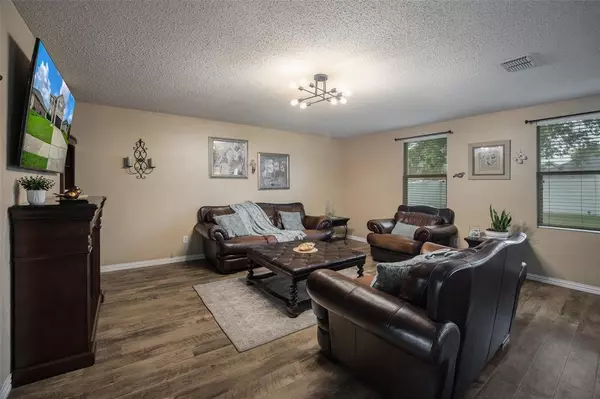5 Beds
3 Baths
3,495 SqFt
5 Beds
3 Baths
3,495 SqFt
Key Details
Property Type Single Family Home
Sub Type Single Family Residence
Listing Status Active Option Contract
Purchase Type For Sale
Square Footage 3,495 sqft
Price per Sqft $118
Subdivision Cimmaron Estates
MLS Listing ID 20793009
Style Traditional
Bedrooms 5
Full Baths 3
HOA Y/N None
Year Built 2005
Annual Tax Amount $9,563
Lot Size 7,187 Sqft
Acres 0.165
Property Description
Inside, you'll find scratch- and water-resistant laminate floors throughout, designed to withstand even the most playful pets—this home has been lovingly cared for by owners with two large dogs and has zero scratches! The newly renovated master walk-in shower adds a touch of luxury to the spacious primary suite, while the open-concept living area flows effortlessly into a modern kitchen featuring stainless steel appliances and ample cabinetry.
Additional updates include a brand-new AC and heating system and an insulated attic, ensuring excellent climate control and energy efficiency year-round. The property also boasts a strong vinyl fence for added privacy and a large dog pen with a closable gate, making it perfect for pet owners.
Step outside to enjoy a private backyard with plenty of room for gatherings, outdoor activities, or simply relaxing in peace. The cul-de-sac location provides a quiet, low-traffic setting, while still being minutes from top-rated schools, parks, shopping, dining, and major highways, ensuring easy access to everything the Dallas-Fort Worth Metroplex has to offer.
Move-in ready and packed with modern upgrades, this house is the perfect place to call home. Schedule your showing today and experience all this exceptional property has to offer!
Location
State TX
County Dallas
Direction GPS: I20 WEST, EXIT GREAT SOUTHWEST PKWY, GO RIGHT, RIGHT ON FORUM, LEFT ON WATERWOOD, RIGHT ON HOPI TRAIL, LEFT ON BRAZOS, 5TH HOUSE ON THE LEFT
Rooms
Dining Room 2
Interior
Interior Features Eat-in Kitchen, Granite Counters, Pantry, Walk-In Closet(s)
Heating Central
Cooling Central Air
Flooring Laminate
Fireplaces Number 1
Fireplaces Type Decorative, Electric, Family Room
Appliance Dishwasher, Disposal, Electric Range, Microwave, Refrigerator
Heat Source Central
Exterior
Garage Spaces 2.0
Utilities Available City Sewer, City Water, Electricity Available
Roof Type Composition,Shingle
Total Parking Spaces 2
Garage Yes
Building
Story Two
Foundation Slab
Level or Stories Two
Structure Type Brick,Frame
Schools
Elementary Schools Dickinson
Middle Schools Reagan
High Schools South Grand Prairie
School District Grand Prairie Isd
Others
Ownership ---
Acceptable Financing Cash, Conventional, FHA, VA Loan
Listing Terms Cash, Conventional, FHA, VA Loan

GET MORE INFORMATION
Broker Associate | License ID: 655521


