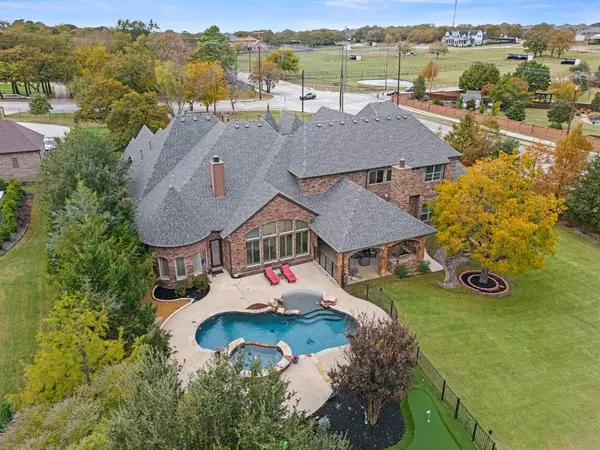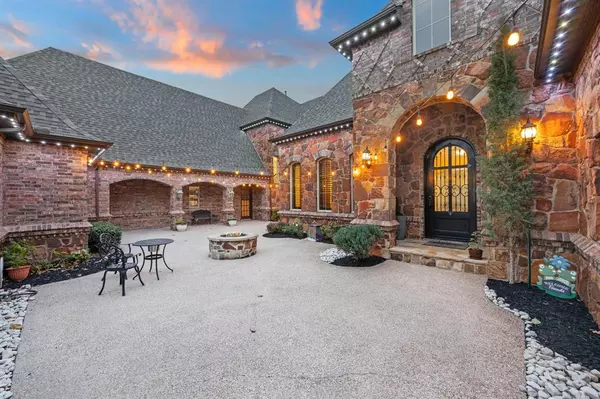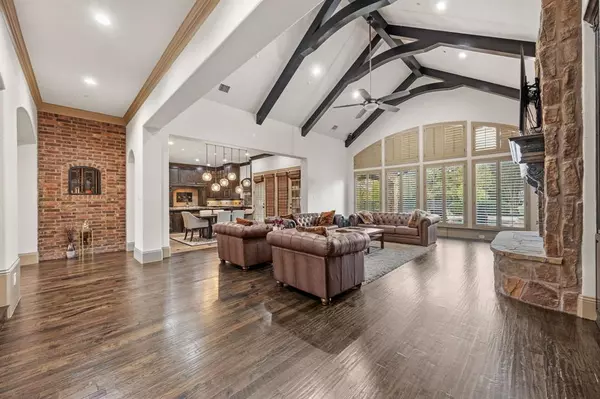
5 Beds
6 Baths
6,346 SqFt
5 Beds
6 Baths
6,346 SqFt
Key Details
Property Type Single Family Home
Sub Type Single Family Residence
Listing Status Active
Purchase Type For Sale
Square Footage 6,346 sqft
Price per Sqft $346
Subdivision Keller Heights North Add
MLS Listing ID 20781688
Style French,Traditional
Bedrooms 5
Full Baths 5
Half Baths 1
HOA Y/N None
Year Built 2007
Annual Tax Amount $33,183
Lot Size 1.626 Acres
Acres 1.626
Property Description
The main floor also includes a large office, a secondary office, and three bedrooms with 3.5 baths, providing ample space for comfort and storage. Upstairs, you'll find a theatre room, a workout room or flex space, an additional bedroom, and a full bath. The backyard oasis begins with a covered outdoor patio and fully equipped kitchen with a fabulous brick & stone fireplace that opens to an extended patio with a sparkling pool, a relaxing hot tub and water features. Crisp flower beds & landscaping for all seasons with an extensive, fully-fenced backyard, mini golf course, and space for pets and play. In addition, the attached guest quarters feature a kitchenette, a full guest bath & walk-in closet, with access to the courtyard -- the perfect space for in-law visits! Full house generator. Jellyfish Lighting for all seasons. NO HOA!
Location
State TX
County Tarrant
Direction From 377, turn east on Mt. Gilead, property will be on your right, at the corner of Bourland. From 114 and 170, exit Roanoke Rd, turn south on Roanoke rd, turn right on Mt. Gilead, property will be on your left. Welcome!
Rooms
Dining Room 2
Interior
Interior Features Decorative Lighting, High Speed Internet Available, Sound System Wiring, Vaulted Ceiling(s), Walk-In Closet(s)
Heating Central, Natural Gas, Zoned
Cooling Ceiling Fan(s), Central Air, Electric
Flooring Marble, Travertine Stone, Wood
Fireplaces Number 2
Fireplaces Type Gas Logs, Gas Starter, Wood Burning
Equipment Generator
Appliance Built-in Refrigerator, Commercial Grade Range, Commercial Grade Vent, Dishwasher, Disposal, Electric Oven, Gas Cooktop, Microwave, Plumbed For Gas in Kitchen, Refrigerator
Heat Source Central, Natural Gas, Zoned
Laundry Electric Dryer Hookup, Utility Room, Full Size W/D Area, Washer Hookup
Exterior
Exterior Feature Attached Grill, Covered Patio/Porch, Fire Pit, Rain Gutters, Outdoor Living Center
Garage Spaces 4.0
Fence Wrought Iron
Utilities Available City Sewer, City Water, Well
Roof Type Composition
Total Parking Spaces 4
Garage Yes
Private Pool 1
Building
Lot Description Acreage, Corner Lot, Landscaped, Sprinkler System, Tank/ Pond
Story Two
Foundation Slab
Level or Stories Two
Structure Type Brick
Schools
Elementary Schools Kellerharv
Middle Schools Keller
High Schools Keller
School District Keller Isd
Others
Ownership ON FILE
Acceptable Financing Cash, Conventional, FHA
Listing Terms Cash, Conventional, FHA

GET MORE INFORMATION

Broker Associate | License ID: 655521







