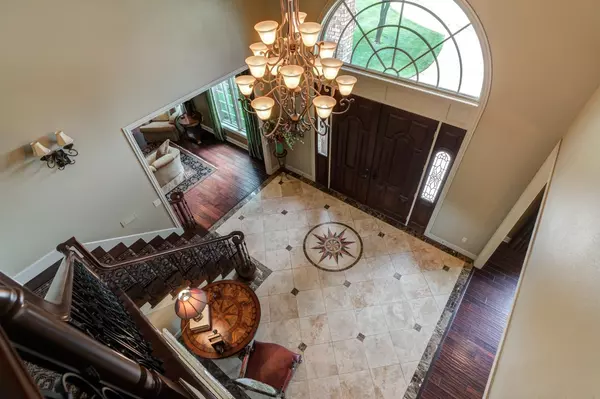5 Beds
4 Baths
7,280 SqFt
5 Beds
4 Baths
7,280 SqFt
Key Details
Property Type Single Family Home
Sub Type 2 Story
Listing Status Active
Purchase Type For Sale
Square Footage 7,280 sqft
Price per Sqft $216
Subdivision 725
MLS Listing ID 202416465
Style 2 Story
Bedrooms 5
Full Baths 4
HOA Fees $1,200
HOA Y/N Yes
Year Built 2005
Annual Tax Amount $25,471
Lot Size 0.703 Acres
Acres 0.703
Property Description
Location
State TX
County Lubbock
Area 7
Zoning 7
Rooms
Family Room Fireplace(s)
Other Rooms 2+ Living Areas, Bonus Room
Master Bedroom 21.00 x 19.20
Bedroom 2 15.00 x 13.60
Bedroom 3 19.10 x 18.10
Bedroom 4 13.70 x 12.70
Bedroom 5 13.70 x 12.70
Living Room 17.30 x 16.50
Dining Room 14.11 x 11.30
Kitchen 16.90 x 17.90 Breakfast Bar, Built-in Fridge, Countertops, Dishwasher, Disposal, Drop-in Range, Gas, Island, Microwave, Oven-Double, Pantry, Wood Stain Cabinets
Family Room 17.60 x 12.50 Fireplace(s)
Interior
Interior Features Bookcase(s), Ceiling Fan(s), Intercom, Pull Down Stairs, Skylight(s), Walk-in Closet, Wet Bar, Window Coverings
Heating Central Gas
Cooling Central Electric
Fireplaces Number 2
Fireplaces Type Family, Living
Equipment Electric Opener, Recirc Hot Water, Tankless WaterHeater, Water Softener-Owned
Heat Source Central Gas
Exterior
Exterior Feature BBQ Grill, Fenced, Landscaped, Patio-Covered, Sprinkler System, Wells
Garage Spaces 4.0
Utilities Available Built in Ironing Brd, Electric Connection, Freezer Space, Laundry Room, Other, Sink, Storage
Roof Type Composition
Building
Foundation Slab
Structure Type Brick
Schools
Elementary Schools Elementary
Middle Schools Jr. High
High Schools High School
School District Lubbock-Cooper Isd
Others
Tax ID R174249
GET MORE INFORMATION
Broker Associate | License ID: 655521







