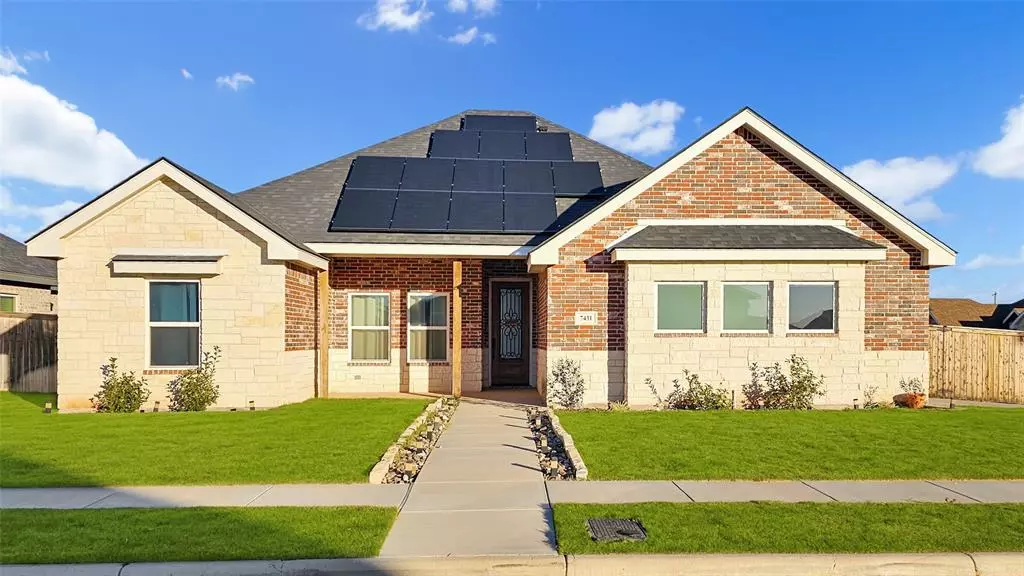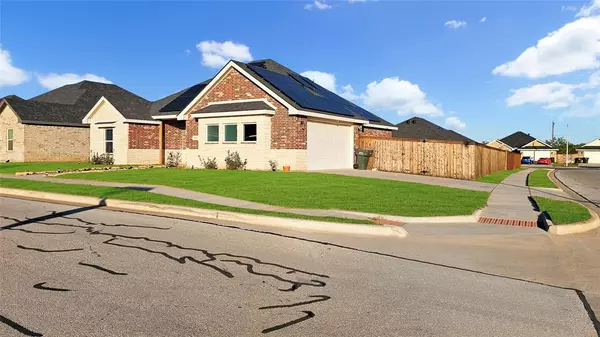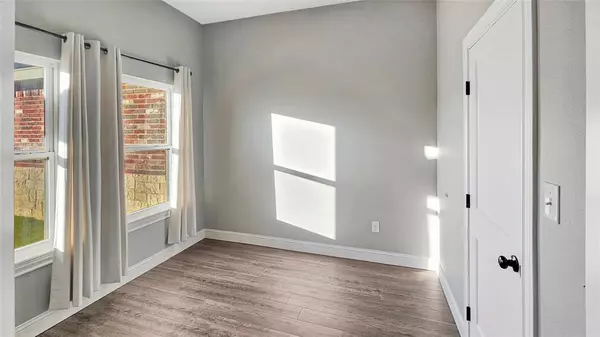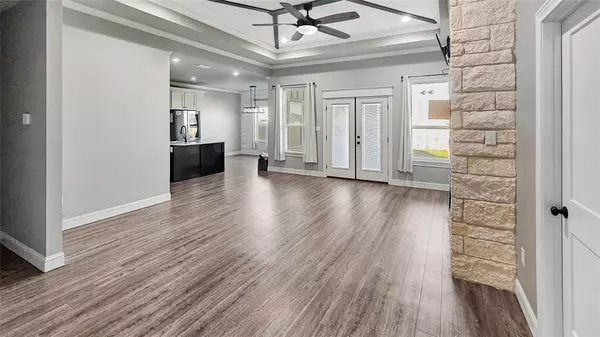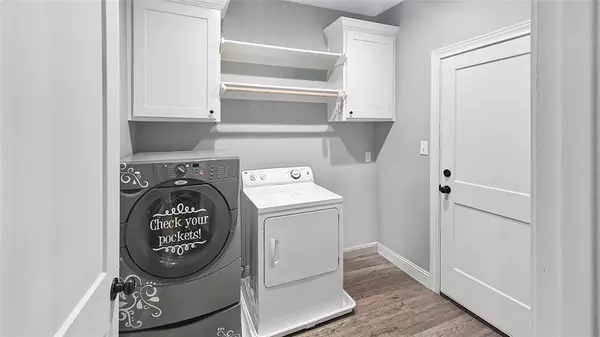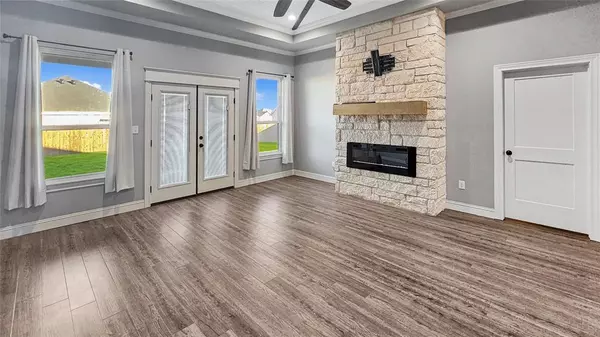4 Beds
2 Baths
1,744 SqFt
4 Beds
2 Baths
1,744 SqFt
Key Details
Property Type Single Family Home
Sub Type Single Family Residence
Listing Status Pending
Purchase Type For Rent
Square Footage 1,744 sqft
Subdivision Carriage Hills Add
MLS Listing ID 20788048
Bedrooms 4
Full Baths 2
HOA Fees $250/ann
PAD Fee $1
HOA Y/N Mandatory
Year Built 2020
Lot Size 8,842 Sqft
Acres 0.203
Property Description
This beautifully designed 4-bedroom, 2-bathroom single-family home offering 1,750 sq ft of comfortable living space. Built in 2020, this home combines modern features with thoughtful design.
**Key Features:**
Energy Savings with Solar Panels: Enjoy reduced utility costs and environmental benefits with the home's **solar panel system**, providing sustainable energy year-round.
Open-Concept Living: The spacious layout is enhanced by ship lap accent walls and wood-beamed ceilings, creating a warm and inviting atmosphere.
Gourmet Kitchen: Fully equipped with quartz countertops, a stained island, custom cabinetry, stainless steel appliances, a built-in wine rack, and a hidden pantry for plenty of storage.
Stylish Design: Features a floor-to-ceiling stone electric fireplace, decorative lighting, and modern fixtures throughout the home.
Smart Home Technology: Wi-Fi-controlled garage door and thermostat add convenience and efficiency to your daily living.
Master Suite: The master bedroom offers a walk-in closet with built-in shoe racks and drawers, perfect for keeping organized.
Outdoor Living: Situated on a corner lot, the property includes a large backyard with sod, an irrigation system, and a wood fence, making it ideal for outdoor entertaining or family activities.
Location
State TX
County Taylor
Direction Head south on Maple Street until you reach Spring Park Way. Turn Left. Then you will go down to Big Country Drive and take a left. The house is on the right.
Rooms
Dining Room 1
Interior
Interior Features Pantry, Smart Home System, Walk-In Closet(s)
Heating Heat Pump
Cooling Central Air
Flooring Luxury Vinyl Plank
Fireplaces Number 1
Fireplaces Type Electric, Living Room
Appliance Dishwasher, Disposal, Electric Range, Microwave
Heat Source Heat Pump
Laundry Full Size W/D Area
Exterior
Exterior Feature Covered Patio/Porch
Garage Spaces 2.0
Fence Back Yard, Wood
Utilities Available City Sewer, City Water, Sidewalk
Garage Yes
Building
Lot Description Corner Lot
Story One
Level or Stories One
Structure Type Board & Batten Siding,Brick
Schools
Elementary Schools Wylie East
High Schools Wylie
School District Wylie Isd, Taylor Co.
Others
Pets Allowed Number Limit
Restrictions Development
Ownership Shy Smith
Pets Allowed Number Limit

GET MORE INFORMATION
Broker Associate | License ID: 655521


