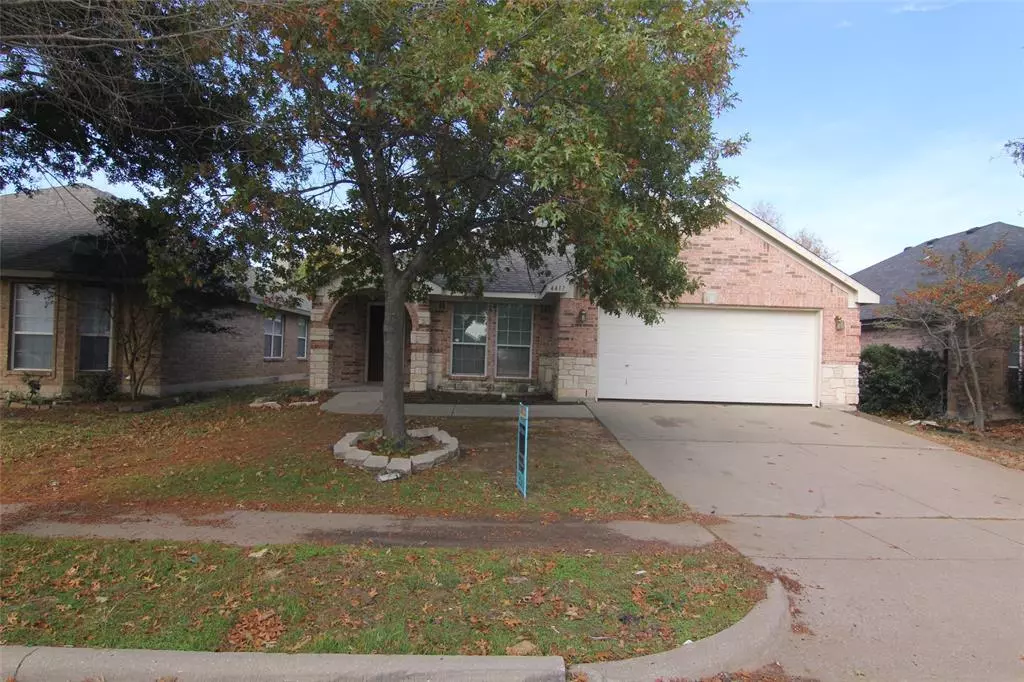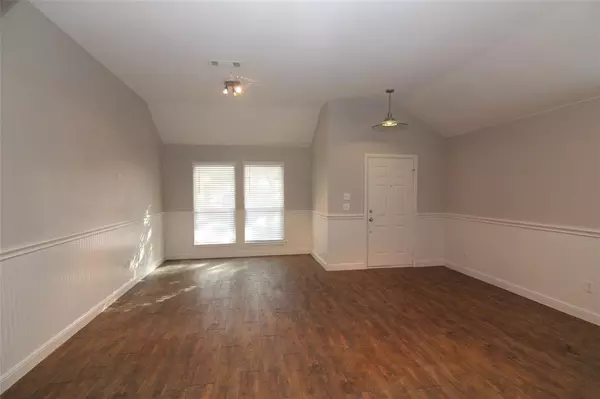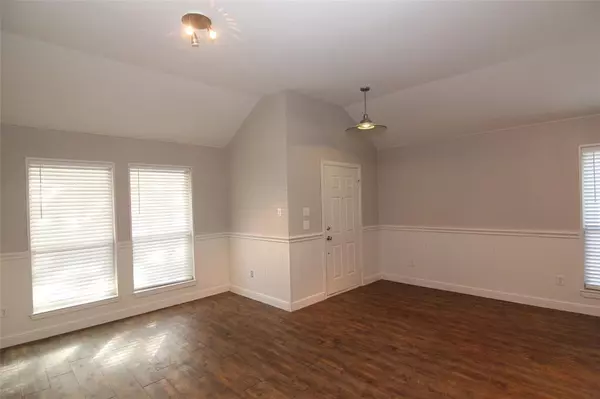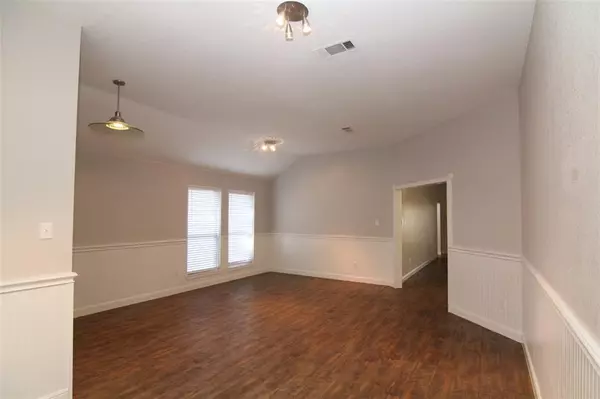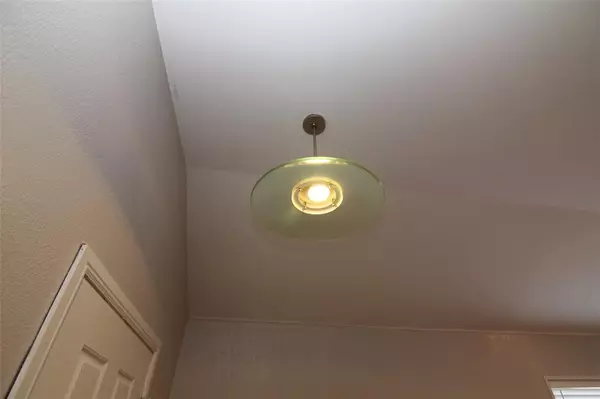
3 Beds
2 Baths
1,934 SqFt
3 Beds
2 Baths
1,934 SqFt
Key Details
Property Type Single Family Home
Sub Type Single Family Residence
Listing Status Active
Purchase Type For Sale
Square Footage 1,934 sqft
Price per Sqft $173
Subdivision Villages At Spring Lake The
MLS Listing ID 20780798
Style Traditional
Bedrooms 3
Full Baths 2
HOA Y/N None
Year Built 2002
Annual Tax Amount $9,256
Lot Size 6,011 Sqft
Acres 0.138
Property Description
Step outside to enjoy the covered patio and a large, grassed, fenced backyard with a sprinkler system, perfect for outdoor gatherings or play. The community adds to the allure with amenities such as a pool, jogging and bike paths, a park, and a playground. Located in a top-rated school district and just minutes from Hwy 360, this home offers the ideal blend of convenience, comfort, and lifestyle. Don't miss out on this incredible opportunity! Book your tour then make it yours, today.
Whether you're looking to settle down in a friendly neighborhood or simply want a serene retreat from the hustle and bustle of city life, this home has it all. Imagine enjoying morning coffee on the patio as the sun rises or hosting a summer barbecue with friends and family in the spacious backyard. The vibrant community spirit and access to great amenities make it a perfect place for families, young professionals, or retirees. With everything you need right at your doorstep, from shopping centers to recreational facilities, this property truly represents a unique opportunity to embrace a fulfilling lifestyle. Make your dream home a reality and start creating wonderful memories in this splendid abode.
Location
State TX
County Tarrant
Community Community Pool, Jogging Path/Bike Path, Park, Playground
Direction From 360, left (east) on Holland Rd. to Spring Lake Pkwy. turn left into Villages at Spring Lake. rt on Fountain, rt on New Meadow, follow to Emerald
Rooms
Dining Room 2
Interior
Interior Features Cable TV Available, Decorative Lighting, Vaulted Ceiling(s), Walk-In Closet(s)
Heating Central, Electric, Heat Pump
Cooling Ceiling Fan(s), Central Air, Electric, Heat Pump
Flooring Carpet, Ceramic Tile, Vinyl
Fireplaces Number 1
Fireplaces Type Living Room, Wood Burning
Appliance Dishwasher, Disposal, Microwave, Vented Exhaust Fan
Heat Source Central, Electric, Heat Pump
Laundry Full Size W/D Area
Exterior
Exterior Feature Covered Patio/Porch, Rain Gutters, Private Yard
Garage Spaces 2.0
Fence Back Yard, Fenced, Wood
Community Features Community Pool, Jogging Path/Bike Path, Park, Playground
Utilities Available City Sewer, City Water, Curbs, Electricity Available, Electricity Connected, Sidewalk, Underground Utilities
Roof Type Composition
Total Parking Spaces 2
Garage Yes
Building
Lot Description Few Trees, Interior Lot, Landscaped, Level, Lrg. Backyard Grass, Subdivision
Story One
Foundation Slab
Level or Stories One
Structure Type Brick,Rock/Stone
Schools
Elementary Schools Smith
Middle Schools Jones
High Schools Mansfield
School District Mansfield Isd
Others
Ownership Purchasing Fund 2023-2, LLC
Acceptable Financing Cash, Conventional, VA Loan
Listing Terms Cash, Conventional, VA Loan
Special Listing Condition Survey Available

GET MORE INFORMATION

Broker Associate | License ID: 655521


