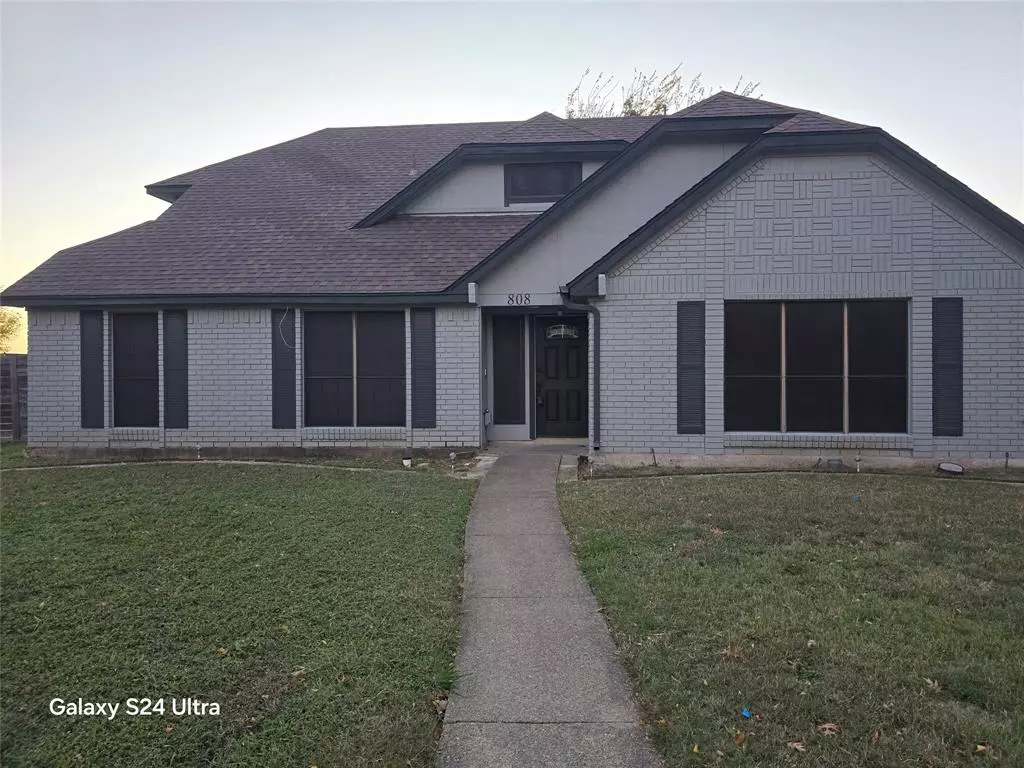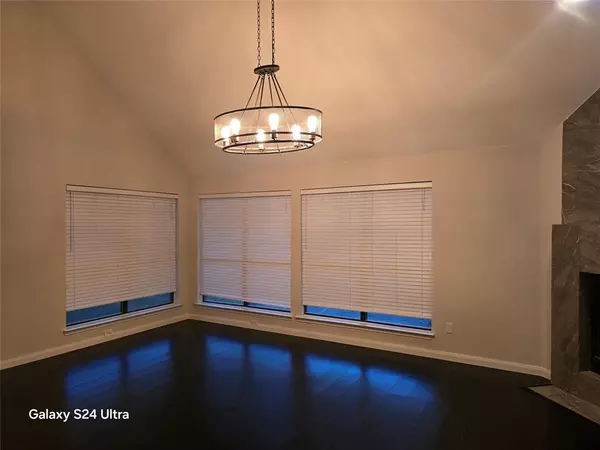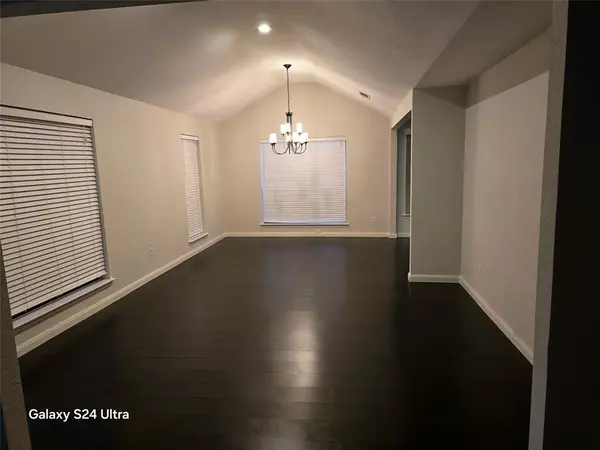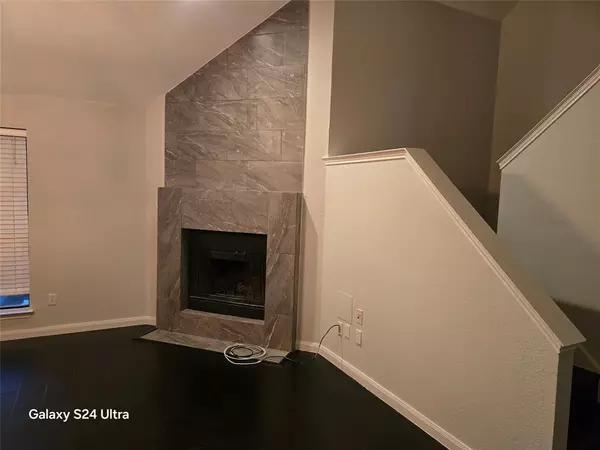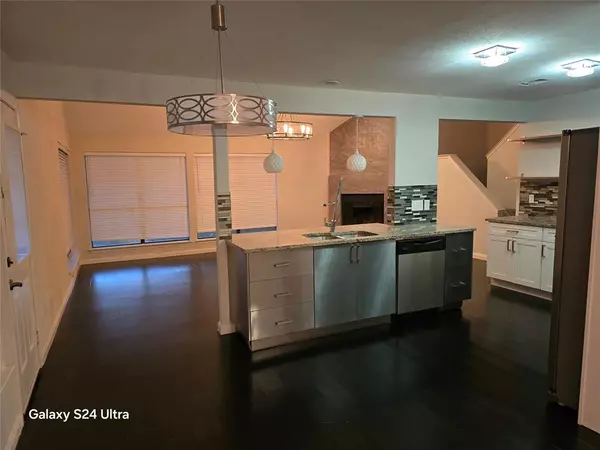3 Beds
3 Baths
2,164 SqFt
3 Beds
3 Baths
2,164 SqFt
Key Details
Property Type Single Family Home
Sub Type Single Family Residence
Listing Status Active
Purchase Type For Sale
Square Footage 2,164 sqft
Price per Sqft $166
Subdivision Centre Estates
MLS Listing ID 20785943
Bedrooms 3
Full Baths 2
Half Baths 1
HOA Y/N None
Year Built 1986
Annual Tax Amount $5,067
Lot Size 0.498 Acres
Acres 0.498
Property Description
This spacious home sits on a half-acre corner lot with an electric gated backyard that's big enough and private enough to host any epic backyard event.
Inside this 2-story home the primary quarters is located downstairs with an ensuite bathroom and walk-in closet. The great room has an open floor plan, powder room, wood plank flooring, a wood burning fireplace with plenty of room for entertaining and yet cozy enough for intimate nights by the fire. Upstairs you will find the 2 secondary bedrooms with walk in closets, a rain forest shower bathroom and a bonus room.
Schedule your showing today for this Desoto Gem. It won't last long!!!
Location
State TX
County Dallas
Direction See GPS
Rooms
Dining Room 1
Interior
Interior Features Cable TV Available, Decorative Lighting, Double Vanity, Granite Counters, High Speed Internet Available, Pantry, Walk-In Closet(s)
Heating Central, Fireplace(s)
Cooling Ceiling Fan(s), Central Air
Flooring Laminate
Fireplaces Number 1
Fireplaces Type Decorative, Living Room
Equipment None
Appliance Dishwasher, Disposal, Gas Oven, Gas Water Heater
Heat Source Central, Fireplace(s)
Laundry Full Size W/D Area
Exterior
Garage Spaces 2.0
Utilities Available Alley, Cable Available, City Sewer, City Water
Total Parking Spaces 2
Garage Yes
Building
Story Two
Level or Stories Two
Schools
Elementary Schools Beltline
Middle Schools Desoto East
High Schools Desoto
School District Desoto Isd
Others
Ownership on Record
Acceptable Financing Cash, Conventional, FHA, VA Loan
Listing Terms Cash, Conventional, FHA, VA Loan

GET MORE INFORMATION
Broker Associate | License ID: 655521


