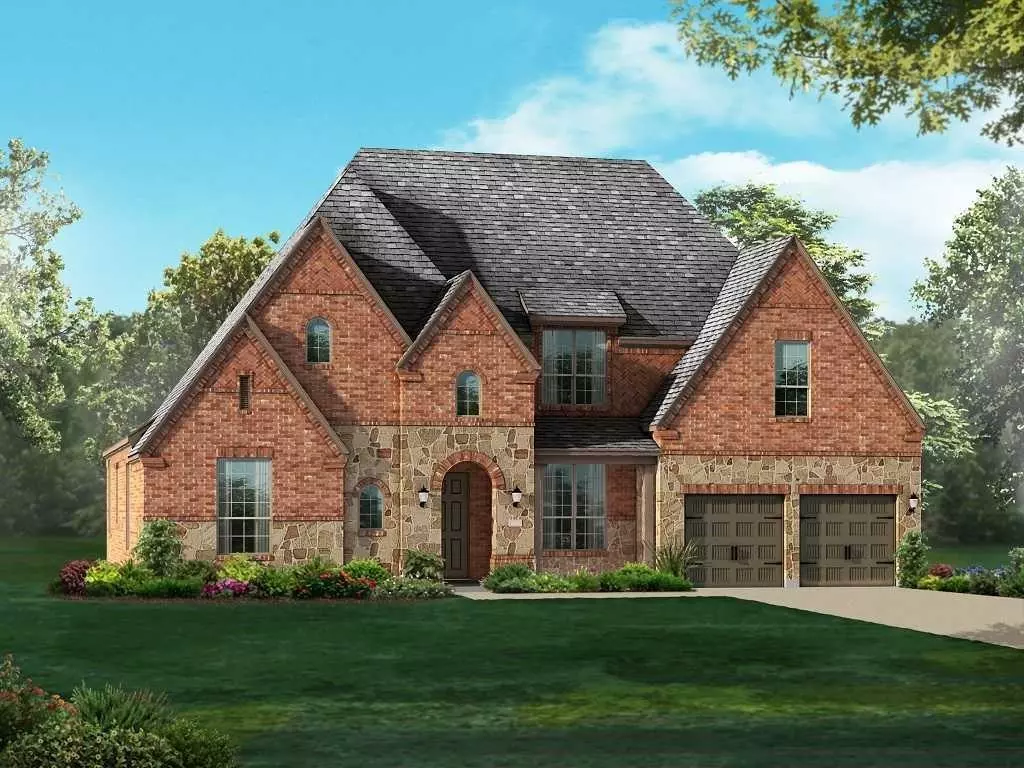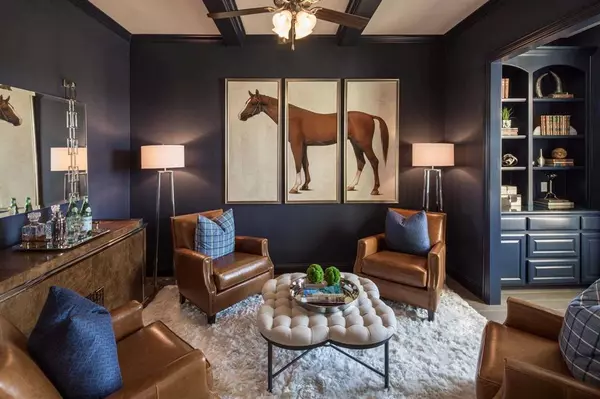5 Beds
6 Baths
4,371 SqFt
5 Beds
6 Baths
4,371 SqFt
Key Details
Property Type Single Family Home
Sub Type Single Family Residence
Listing Status Active
Purchase Type For Sale
Square Footage 4,371 sqft
Price per Sqft $372
Subdivision The Grove Frisco
MLS Listing ID 20784162
Style Traditional
Bedrooms 5
Full Baths 4
Half Baths 2
HOA Fees $205/mo
HOA Y/N Mandatory
Year Built 2024
Lot Size 9,975 Sqft
Acres 0.229
Lot Dimensions 74' x 135'
Property Description
Location
State TX
County Collin
Community Club House, Greenbelt, Jogging Path/Bike Path, Park, Playground
Direction Take 121 Sam Rayburn Tollway North, exit Custer Rd. and go North approx 1.7 miles, Community entrance will be on the left, turn left on Slash Pine Rd
Rooms
Dining Room 2
Interior
Interior Features Double Vanity, Kitchen Island, Open Floorplan, Vaulted Ceiling(s)
Heating Central, Zoned
Cooling Ceiling Fan(s), Central Air
Flooring Carpet, Ceramic Tile, Wood
Fireplaces Number 1
Fireplaces Type Living Room
Appliance Dishwasher, Gas Cooktop, Refrigerator, Tankless Water Heater
Heat Source Central, Zoned
Exterior
Exterior Feature Covered Patio/Porch, Rain Gutters, Outdoor Living Center
Garage Spaces 3.0
Carport Spaces 2
Fence Wood
Community Features Club House, Greenbelt, Jogging Path/Bike Path, Park, Playground
Utilities Available City Sewer, City Water, Community Mailbox, Individual Gas Meter, Individual Water Meter, Sidewalk, Underground Utilities
Roof Type Composition
Total Parking Spaces 3
Garage Yes
Building
Lot Description Landscaped, Subdivision
Story Two
Foundation Slab
Level or Stories Two
Structure Type Brick
Schools
Elementary Schools Mcspedden
Middle Schools Lawler
High Schools Liberty
School District Frisco Isd
Others
Ownership Highland Homes

GET MORE INFORMATION
Broker Associate | License ID: 655521







