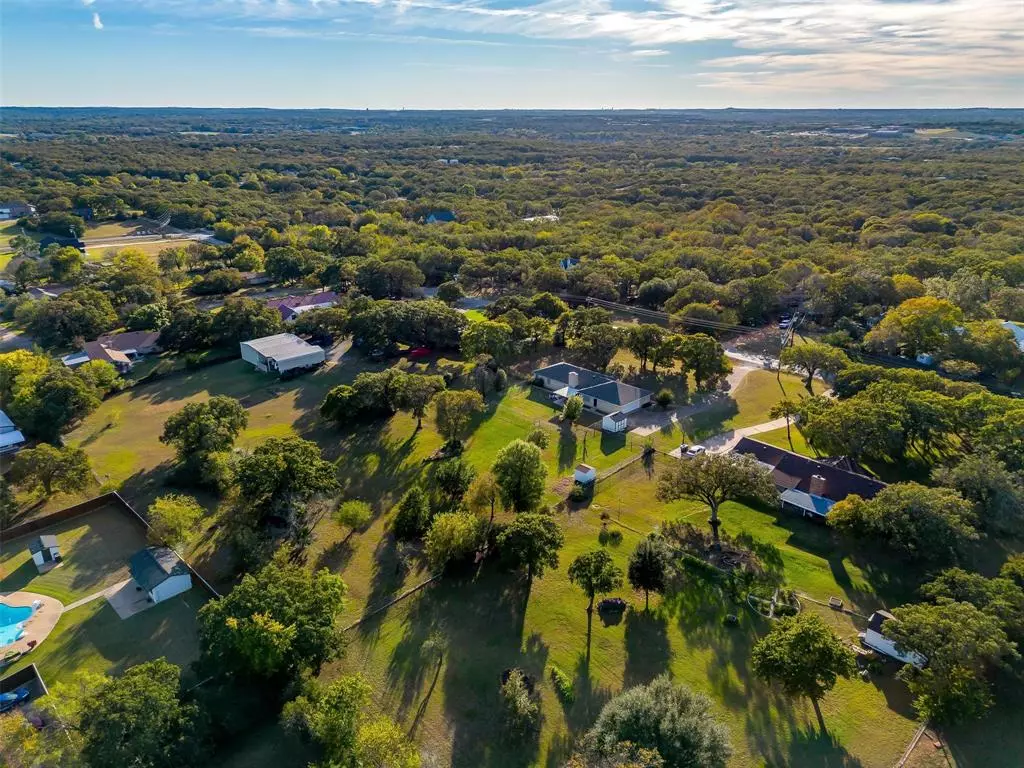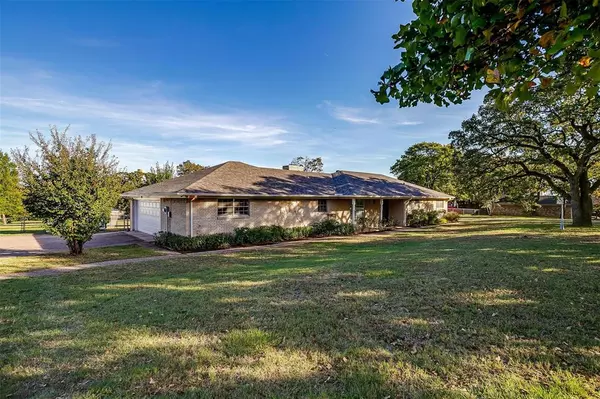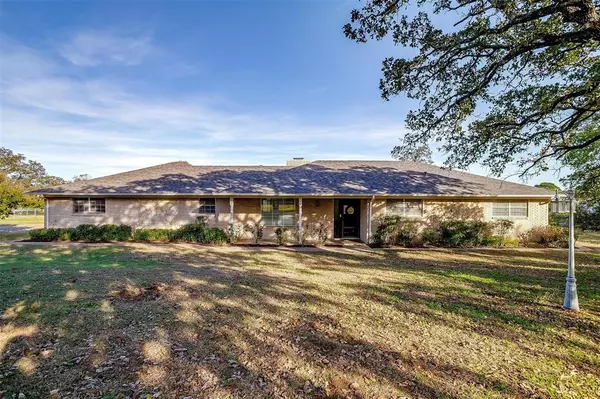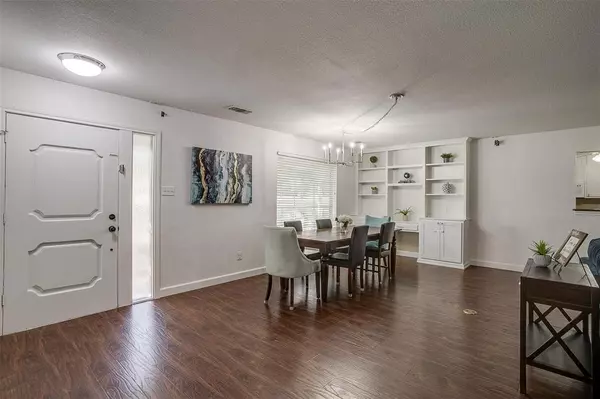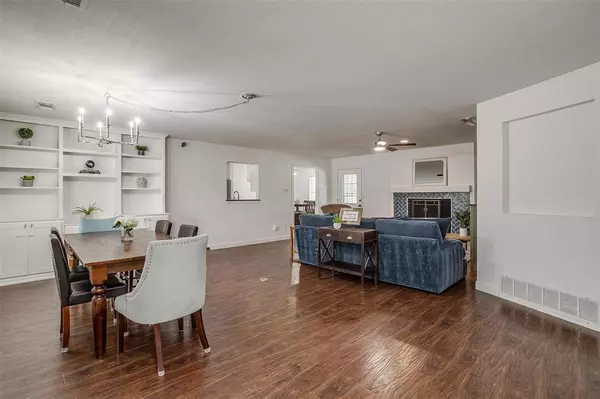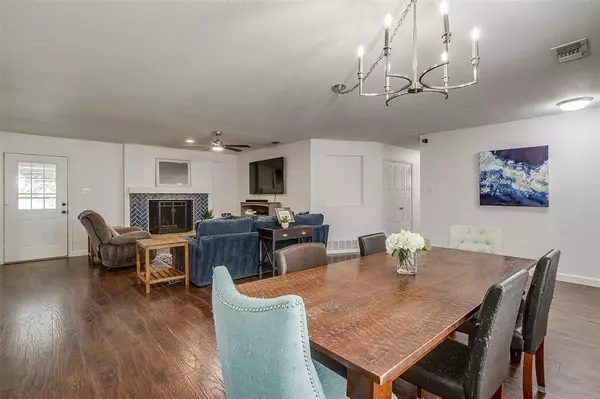
3 Beds
3 Baths
1,922 SqFt
3 Beds
3 Baths
1,922 SqFt
Key Details
Property Type Single Family Home
Sub Type Single Family Residence
Listing Status Active Contingent
Purchase Type For Sale
Square Footage 1,922 sqft
Price per Sqft $221
Subdivision Hilltop Estates
MLS Listing ID 20776498
Style Traditional
Bedrooms 3
Full Baths 2
Half Baths 1
HOA Y/N None
Year Built 1973
Annual Tax Amount $7,167
Lot Size 1.690 Acres
Acres 1.69
Lot Dimensions 185x400
Property Description
The oversized yard is like having a private park to enjoy the peaceful outdoors or turn into your own amusement hub. The backyard has pecan trees, a pear tree, mulberry tree, Lillies, irises, sunflowers, blue bonnets and Indian paint brush in the spring. Enjoy beautiful morning sunrises on the back porch with a cup of coffee and hear the nearby goats. Watch for road runners, Mississippi Kites, hawks and humming birds! Grow your own food enjoy the annual spring flowers from bluebonnets to lilies. Enjoy the stars and meteor showers by a fire in the backyard. There is more than enough space to add a pool, outdoor kitchen, fire pit, whatever your heart desires! Don't miss this great opportunity!
Location
State TX
County Johnson
Direction Take I35 to Alsbury Road. Take Alsbury Road east to the stop sign at Stone Rd and turn right. Turn left onto Abner Lee Dr Follow the road around Spinks Airport until it turns into Burleson Retta. Make a right onto Hoover Road. The home will be on your left (the mailbox is across the street).
Rooms
Dining Room 2
Interior
Interior Features Built-in Features, Cable TV Available, Decorative Lighting, Eat-in Kitchen, Granite Counters, High Speed Internet Available, Pantry, Sound System Wiring, Walk-In Closet(s)
Heating Central, Electric, Fireplace(s)
Cooling Ceiling Fan(s), Central Air, Electric
Flooring Laminate
Fireplaces Number 1
Fireplaces Type Wood Burning
Appliance Dishwasher, Disposal, Electric Range, Electric Water Heater, Microwave, Refrigerator
Heat Source Central, Electric, Fireplace(s)
Laundry Electric Dryer Hookup, Utility Room, Full Size W/D Area, Washer Hookup
Exterior
Exterior Feature Covered Patio/Porch, Rain Gutters, Storage
Garage Spaces 2.0
Fence Chain Link
Utilities Available Cable Available, Co-op Electric, Co-op Water, Septic, See Remarks
Roof Type Composition
Total Parking Spaces 2
Garage Yes
Building
Lot Description Acreage, Cleared, Few Trees, Interior Lot, Landscaped, Lrg. Backyard Grass, Oak, Park View
Story One
Foundation Slab
Level or Stories One
Structure Type Brick
Schools
Elementary Schools Stribling
Middle Schools Kerr
High Schools Burleson Centennial
School District Burleson Isd
Others
Ownership Sara and Brett Huffman
Acceptable Financing Cash, Conventional, FHA, VA Loan
Listing Terms Cash, Conventional, FHA, VA Loan
Special Listing Condition Aerial Photo

GET MORE INFORMATION

Broker Associate | License ID: 655521


