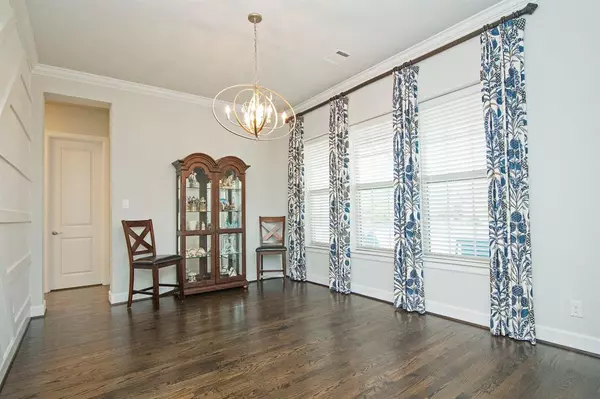4 Beds
4 Baths
3,568 SqFt
4 Beds
4 Baths
3,568 SqFt
Key Details
Property Type Single Family Home
Sub Type Single Family Residence
Listing Status Active
Purchase Type For Sale
Square Footage 3,568 sqft
Price per Sqft $223
Subdivision Prairie View Ph 1
MLS Listing ID 20767215
Style Traditional
Bedrooms 4
Full Baths 3
Half Baths 1
HOA Fees $235/qua
HOA Y/N Mandatory
Year Built 2016
Annual Tax Amount $11,876
Lot Size 7,710 Sqft
Acres 0.177
Property Description
Welcome to this gorgeous, move-in-ready home located in the highly sought-after community of Frisco, TX. Situated in a quiet, family-friendly neighborhood, this beautiful property offers the perfect blend of modern comfort and classic charm.
Spacious Living: With 3568 square feet of living space, this home provides an open-concept floor plan that’s perfect for entertaining. The expansive living room features high ceilings, large windows, and plenty of natural light.
Gourmet Kitchen: The chef’s kitchen boasts granite countertops, a large island, stainless steel appliances, a gas cooktop, double oven, and custom cabinetry—ideal for preparing family meals or hosting friends.
Master Suite: The luxurious master suite offers a peaceful retreat, complete with a large walk-in closet and an en-suite bath featuring a soaking tub, separate shower, and double vanities with room for sitting area.
Additional Bedrooms: 3 generously-sized bedrooms provide ample space for family or guests, with plenty of closet storage and natural light.
Upgrades and Finishes: Meticulously cared for and offers high-end finishes throughout, including hardwood floors, crown molding, upgraded light fixtures, granite countertops, custom drapes throughout, Batten board wall treatment and uplighting on the exterior.
Community Amenities: The home is located in a desirable neighborhood with access to top-rated schools, parks, shopping centers, and dining options. Close proximity to major highways ensures easy commutes to surrounding areas.
Location: Positioned in the vibrant city of Frisco, residents enjoy a blend of suburban tranquility with the convenience of urban amenities, including proximity to the Frisco Star, Toyota Stadium, and the Stonebriar Centre.
This home truly has it all—schedule your tour today and see why 12461 Burnt Prairie is the perfect place to call home!
Location
State TX
County Collin
Community Community Pool, Park, Playground, Pool
Direction North on Coit in Frisco to Panther Creek Parkway, turn left. First right into subdivision on Fieldcrest and first left is Burnt Prairie. House is the second on the left.
Rooms
Dining Room 2
Interior
Interior Features Cable TV Available, Chandelier, Decorative Lighting, Eat-in Kitchen, High Speed Internet Available, Kitchen Island, Open Floorplan, Walk-In Closet(s)
Heating Central, Natural Gas
Cooling Central Air, Electric
Flooring Carpet, Ceramic Tile, Hardwood
Fireplaces Number 1
Fireplaces Type Electric
Appliance Dishwasher, Disposal, Gas Cooktop, Double Oven, Tankless Water Heater
Heat Source Central, Natural Gas
Laundry Electric Dryer Hookup, Utility Room, Full Size W/D Area
Exterior
Exterior Feature Covered Patio/Porch
Garage Spaces 2.0
Fence Wood
Community Features Community Pool, Park, Playground, Pool
Utilities Available City Sewer, City Water
Roof Type Composition
Total Parking Spaces 2
Garage Yes
Building
Lot Description Interior Lot
Story Two
Foundation Slab
Level or Stories Two
Structure Type Brick,Rock/Stone
Schools
Elementary Schools Jim Spradley
Middle Schools Bill Hays
High Schools Rock Hill
School District Prosper Isd
Others
Restrictions Easement(s)
Ownership Allan and Marjean Bird
Acceptable Financing Cash, Conventional, FHA, VA Loan
Listing Terms Cash, Conventional, FHA, VA Loan

GET MORE INFORMATION
Broker Associate | License ID: 655521







