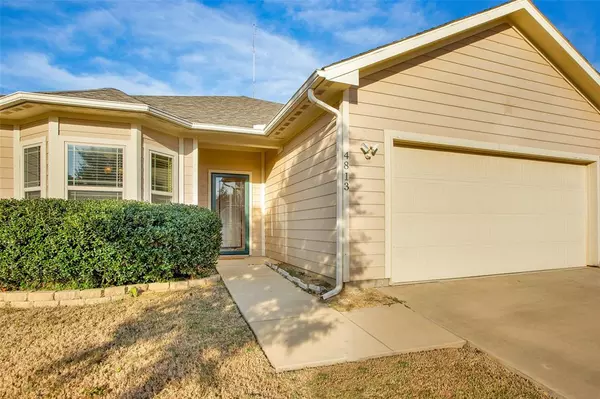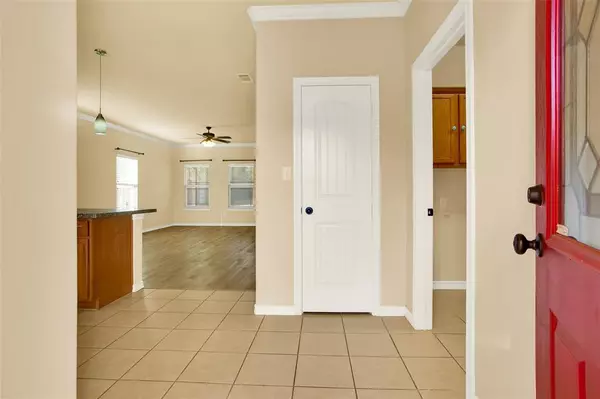
3 Beds
2 Baths
1,509 SqFt
3 Beds
2 Baths
1,509 SqFt
Key Details
Property Type Single Family Home
Sub Type Single Family Residence
Listing Status Active
Purchase Type For Sale
Square Footage 1,509 sqft
Price per Sqft $192
Subdivision Pinnacle Park Add
MLS Listing ID 20756658
Style Traditional
Bedrooms 3
Full Baths 2
HOA Y/N None
Year Built 2017
Annual Tax Amount $6,696
Lot Size 9,975 Sqft
Acres 0.229
Lot Dimensions 60.02 x 166.58
Property Description
The home features a split bedroom layout, ensuring privacy and comfort. Each bedroom has large closets and extra storage space, ideal for an organized and clutter-free lifestyle. The primary suite is spacious and inviting, with dual sinks in the master bath, a luxurious walk-in shower, and a walk-in closet offering plenty of room for your wardrobe.
Perfect for entertaining, the home boasts a huge private backyard complete with covered patio and charming gazebo, creating an ideal spot for outdoor gatherings or quiet relaxation. An efficient sprinkler system helps maintain the beautifully landscaped lawn. The home includes Low-E windows and a radiant barrier which will help reduce your energy consumption making the home more environmentally friendly and potentially lowering utility bills.
Located in the sought-after Pinnacle Park Addition, this home is conveniently situated between Sherman and Denison, with easy access to hospitals, shopping, restaurants, and more. Experience the perfect blend of comfort, style, and convenience in this lovely home.
Location
State TX
County Grayson
Direction Texoma Parkway S. out of Denison to Shannon Rd. Turn Left on Shannon and proceed to Pinnacle Pl. Go S. on Pinnacle Pl to 4813. Look for Ebby sign.
Rooms
Dining Room 1
Interior
Interior Features Cable TV Available, Decorative Lighting, High Speed Internet Available
Heating Central, Electric
Cooling Ceiling Fan(s), Central Air, Electric
Flooring Ceramic Tile, Luxury Vinyl Plank
Appliance Dishwasher, Disposal, Electric Range, Microwave
Heat Source Central, Electric
Laundry Electric Dryer Hookup, Utility Room, Full Size W/D Area, Washer Hookup
Exterior
Exterior Feature Covered Patio/Porch, Lighting
Garage Spaces 2.0
Utilities Available Asphalt, City Sewer, City Water, Curbs, Underground Utilities
Roof Type Composition
Garage Yes
Building
Lot Description Cul-De-Sac, Interior Lot, Landscaped, Sprinkler System, Subdivision
Story One
Foundation Slab
Level or Stories One
Structure Type Fiber Cement,Wood
Schools
Elementary Schools Hyde Park
Middle Schools Henry Scott
High Schools Denison
School District Denison Isd
Others
Ownership Federspiel
Acceptable Financing Cash, Conventional, FHA, VA Loan
Listing Terms Cash, Conventional, FHA, VA Loan

GET MORE INFORMATION

Broker Associate | License ID: 655521







