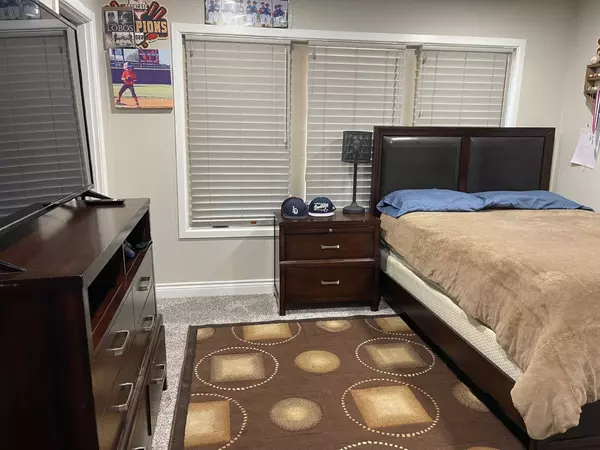
4 Beds
3 Baths
2,983 SqFt
4 Beds
3 Baths
2,983 SqFt
Key Details
Property Type Single Family Home
Sub Type 1 Story
Listing Status Active
Purchase Type For Sale
Square Footage 2,983 sqft
Price per Sqft $118
Subdivision 3100 Levelland
MLS Listing ID 202415187
Style 1 Story,Ranch,Traditional
Bedrooms 4
Full Baths 3
HOA Y/N No
Annual Tax Amount $5,033
Lot Size 0.474 Acres
Acres 0.474
Property Description
Location
State TX
County Hockley
Area Hockley County
Zoning Hockley County
Rooms
Master Bedroom 0.00 x 0.00
Bedroom 2 0.00 x 0.00
Bedroom 3 0.00 x 0.00
Bedroom 4 0.00 x 0.00
Bedroom 5 0.00 x 0.00
Living Room 0.00 x 0.00
Dining Room 0.00 x 0.00
Kitchen 0.00 x 0.00 Countertops, Dishwasher, Disposal, Freestanding Range, Gas, Microwave, Wood Paint Cabinets
Family Room 0.00 x 0.00
Interior
Interior Features Ceiling Fan(s), Walk-in Closet
Heating Central Gas
Cooling Central Electric, Central Evaporative
Equipment Electric Opener, Two Water Heaters
Heat Source Central Gas
Exterior
Exterior Feature Fenced
Garage Spaces 2.0
Pool No
Utilities Available Electric Connection, Laundry Room
Roof Type Composition
Building
Foundation Pier/Beam, Slab
Structure Type Brick
Schools
Elementary Schools Elementary
Middle Schools Jr. High
High Schools High School
School District Levelland Isd
Others
Restrictions Subject to Zoning
Tax ID 11430
GET MORE INFORMATION

Broker Associate | License ID: 655521







