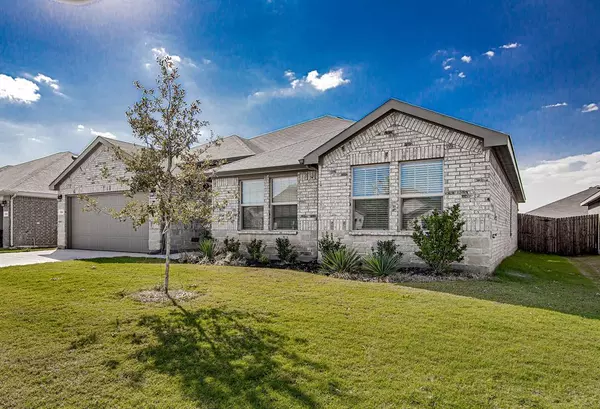
4 Beds
2 Baths
2,128 SqFt
4 Beds
2 Baths
2,128 SqFt
Key Details
Property Type Single Family Home
Sub Type Single Family Residence
Listing Status Active
Purchase Type For Sale
Square Footage 2,128 sqft
Price per Sqft $183
Subdivision Hunter Place
MLS Listing ID 20764470
Style Traditional
Bedrooms 4
Full Baths 2
HOA Fees $450/ann
HOA Y/N Mandatory
Year Built 2023
Annual Tax Amount $8,328
Lot Size 7,318 Sqft
Acres 0.168
Property Description
The split bedroom layout ensures privacy, with the primary suite nestled at the back of the house. It includes an ensuite bathroom that offers a luxurious oversized walk-in shower and a generous walk-in closet. The home is adorned with wood-look tile throughout the common areas, while the bedrooms feature plush carpeting for added comfort. Gorgeous quartz countertops add a touch of sophistication throughout the house.
Step outside to a covered back patio, perfect for relaxing or entertaining, and enjoy the large backyard complete with 6-foot privacy fencing. Don't miss your opportunity to own this exquisite property in Hunter Place!
Location
State TX
County Johnson
Direction From I-35W South take Renfro St EXIT 36. Proceed to Renfro St, go EAST 2 miles. Karsten Rd turn LEFT into Community & follow signs to the Model Home. For GPS purposes use 1415 E Renfro St.
Rooms
Dining Room 1
Interior
Interior Features Built-in Features, Cable TV Available, Decorative Lighting, High Speed Internet Available, Pantry, Walk-In Closet(s)
Heating Central, Electric
Cooling Central Air, Electric
Flooring Carpet, Tile
Fireplaces Type None
Appliance Dishwasher, Disposal, Electric Range, Microwave
Heat Source Central, Electric
Laundry Full Size W/D Area
Exterior
Exterior Feature Covered Patio/Porch, Garden(s), Rain Gutters, Lighting
Garage Spaces 2.0
Fence Back Yard, Wood
Utilities Available City Sewer, City Water, Community Mailbox
Roof Type Composition
Total Parking Spaces 2
Garage Yes
Building
Lot Description Interior Lot, Landscaped, Lrg. Backyard Grass, Subdivision
Story One
Foundation Slab
Level or Stories One
Structure Type Brick
Schools
Elementary Schools Stribling
Middle Schools Kerr
High Schools Burleson Centennial
School District Burleson Isd
Others
Ownership Jonathan Stockwell
Acceptable Financing Cash, Conventional, FHA, VA Loan
Listing Terms Cash, Conventional, FHA, VA Loan

GET MORE INFORMATION

Broker Associate | License ID: 655521







