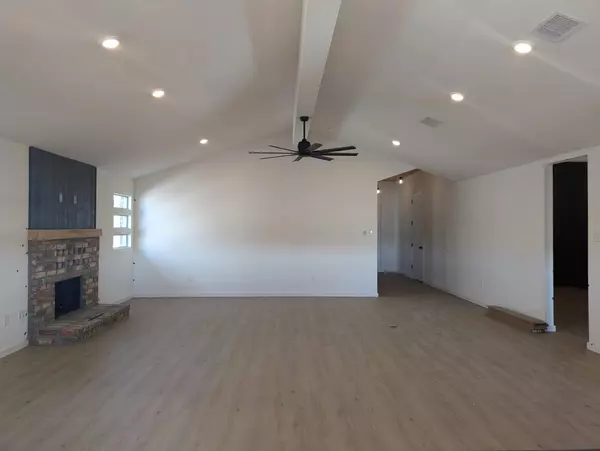
4 Beds
3 Baths
2,724 SqFt
4 Beds
3 Baths
2,724 SqFt
Key Details
Property Type Single Family Home
Sub Type 1 Story
Listing Status Active
Purchase Type For Sale
Square Footage 2,724 sqft
Price per Sqft $187
Subdivision 769
MLS Listing ID 202414669
Style 1 Story,Contemporary,Ranch
Bedrooms 4
Full Baths 3
HOA Y/N No
Year Built 2024
Annual Tax Amount $100
Lot Size 8,176 Sqft
Acres 0.1877
Property Description
Location
State TX
County Lubbock
Area 7
Zoning 7
Direction 122nd St & Kenosha Ave in Hatton Place
Rooms
Family Room Special Ceiling
Other Rooms 2+ Living Areas, Bonus Room, Media Room
Master Bedroom 15.00 x 14.00
Bedroom 2 15.20 x 11.80
Bedroom 3 12.10 x 10.30
Bedroom 4 13.00 x 12.00
Bedroom 5 13.00 x 12.00
Living Room 22.50 x 16.30
Dining Room 22.50 x 10.00
Kitchen 22.50 x 14.20 Breakfast Bar, Built-in Fridge, Countertops, Dishwasher, Disposal, Drop-in Range, Freestanding Range, Gas, Island, Microwave, Oven-Double, Pantry, Wood Paint Cabinets, Wood Stain Cabinets
Family Room 15.10 x 11.60 Special Ceiling
Interior
Interior Features Ceiling Fan(s), Pull Down Stairs, Walk-in Closet, Window Coverings
Heating Central Gas
Cooling Central Electric
Fireplaces Number 2
Fireplaces Type Gas Starter, Living, Insert, Outdoor, Woodburning
Equipment Electric Opener
Heat Source Central Gas
Exterior
Exterior Feature Fenced, Landscaped, Patio-Covered, Sprinkler System
Garage Spaces 2.5
Utilities Available Electric Connection, Laundry Room, Sink, Storage
Roof Type Composition
Building
Foundation Slab
Structure Type Brick
Schools
Elementary Schools Elementary
Middle Schools Jr. High
High Schools High School
School District Lubbock-Cooper Isd
Others
Restrictions Deed Restrictions
Tax ID R344767
GET MORE INFORMATION

Broker Associate | License ID: 655521







