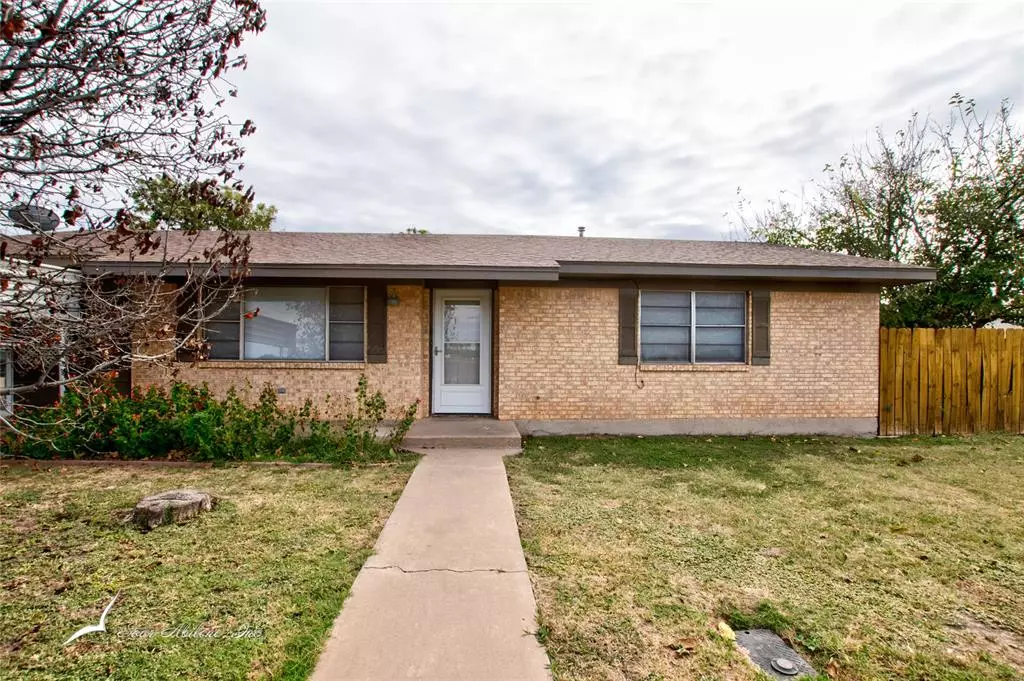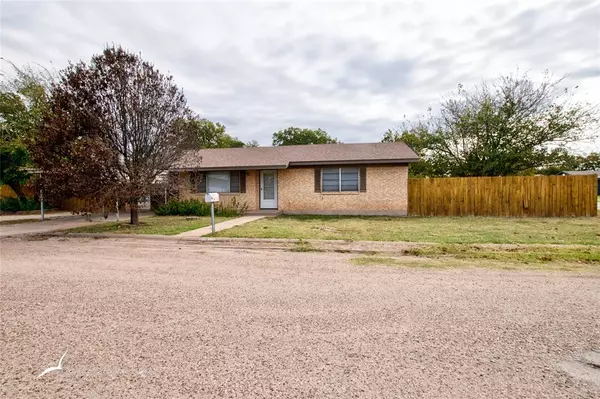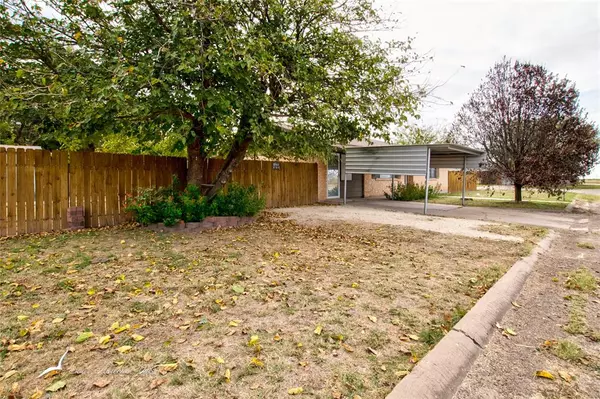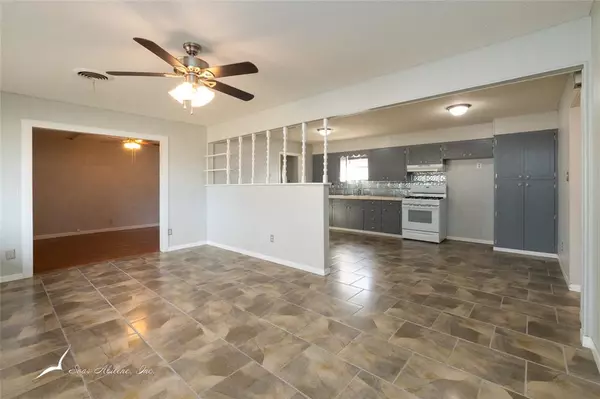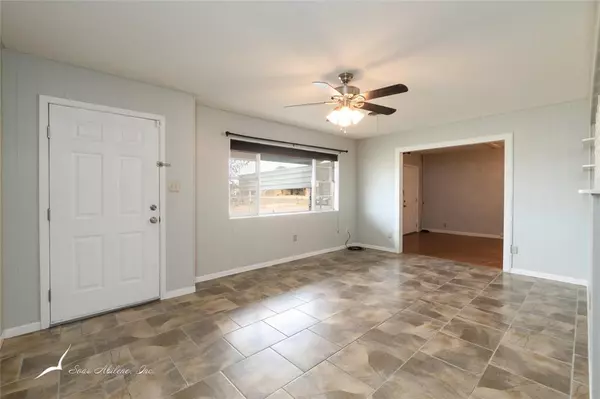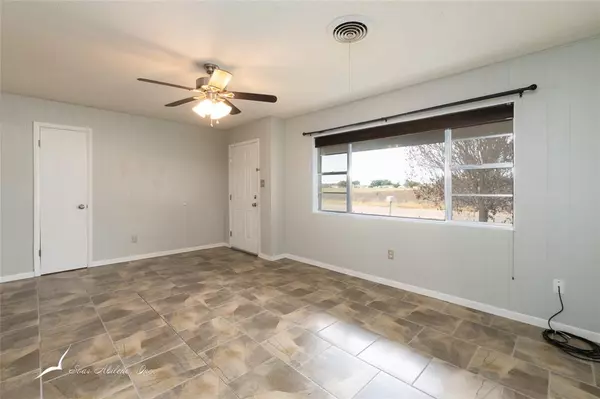2 Beds
1 Bath
1,583 SqFt
2 Beds
1 Bath
1,583 SqFt
Key Details
Property Type Single Family Home
Sub Type Single Family Residence
Listing Status Active
Purchase Type For Sale
Square Footage 1,583 sqft
Price per Sqft $72
Subdivision Dodson-Hill Stamford
MLS Listing ID 20736259
Style Ranch
Bedrooms 2
Full Baths 1
HOA Y/N None
Year Built 1960
Annual Tax Amount $1,063
Lot Size 8,145 Sqft
Acres 0.187
Property Description
Location
State TX
County Jones
Direction From US -277 N make a right on FM 2702, continue on FM 2702 and make a left on New Hope Rd, then make a right onto New Braunfels St, then a right onto S Anson St. Home will be on your left.
Rooms
Dining Room 1
Interior
Interior Features Cable TV Available, Eat-in Kitchen, High Speed Internet Available, Tile Counters
Heating Central, Natural Gas
Cooling Ceiling Fan(s), Central Air
Flooring Carpet, Tile
Appliance Gas Range
Heat Source Central, Natural Gas
Laundry Electric Dryer Hookup, Utility Room, Full Size W/D Area, Washer Hookup
Exterior
Carport Spaces 1
Fence Back Yard, Wood
Utilities Available City Sewer, City Water
Roof Type Composition
Total Parking Spaces 1
Garage No
Building
Lot Description Corner Lot, Few Trees, Landscaped
Story One
Foundation Slab
Level or Stories One
Structure Type Brick
Schools
Elementary Schools Oliver
Middle Schools Stamford
High Schools Stamford
School District Stamford Isd
Others
Restrictions Deed,Easement(s)
Ownership Crystal Williams & Mike McPherson
Acceptable Financing Cash, Conventional, FHA, VA Loan
Listing Terms Cash, Conventional, FHA, VA Loan
Special Listing Condition Deed Restrictions, Utility Easement

GET MORE INFORMATION
Broker Associate | License ID: 655521


