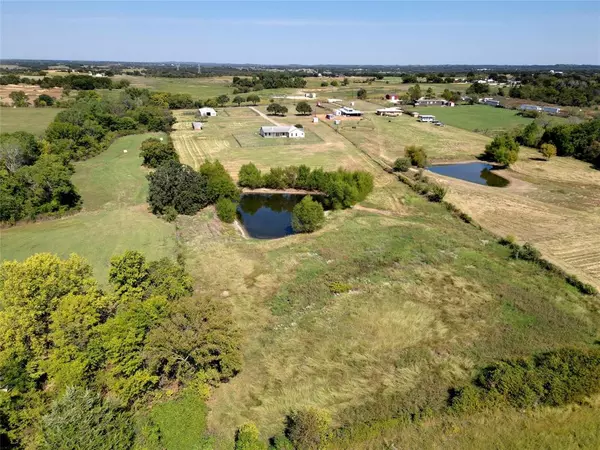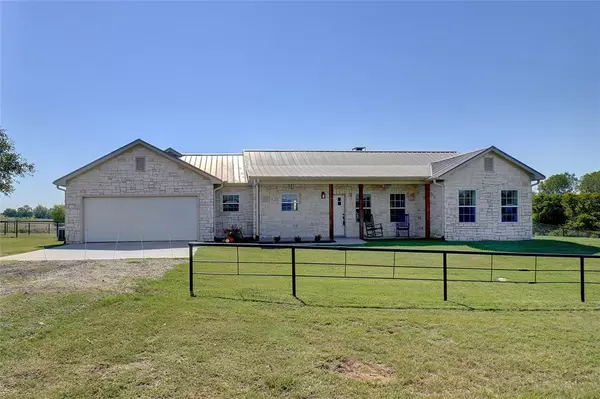3 Beds
2 Baths
2,502 SqFt
3 Beds
2 Baths
2,502 SqFt
Key Details
Property Type Single Family Home
Sub Type Single Family Residence
Listing Status Active
Purchase Type For Sale
Square Footage 2,502 sqft
Price per Sqft $393
MLS Listing ID 20754243
Style Ranch
Bedrooms 3
Full Baths 2
HOA Y/N None
Year Built 2002
Annual Tax Amount $6,656
Lot Size 8.480 Acres
Acres 8.48
Property Description
Location
State TX
County Wise
Direction GPS friendly
Rooms
Dining Room 1
Interior
Interior Features Decorative Lighting, Eat-in Kitchen, Granite Counters, Kitchen Island, Open Floorplan, Pantry
Heating Central, Electric, Fireplace(s)
Cooling Ceiling Fan(s), Central Air, Electric
Flooring Luxury Vinyl Plank
Fireplaces Number 1
Fireplaces Type Living Room, Wood Burning
Appliance Dishwasher, Electric Cooktop, Electric Oven, Electric Water Heater, Water Softener
Heat Source Central, Electric, Fireplace(s)
Laundry Electric Dryer Hookup, Utility Room, Full Size W/D Area, Washer Hookup, On Site
Exterior
Exterior Feature Covered Patio/Porch, Rain Gutters, Private Entrance, RV Hookup, RV/Boat Parking, Stable/Barn
Garage Spaces 2.0
Fence Back Yard, Chain Link, Fenced, Front Yard, Metal, Pipe, Split Rail, Wire
Utilities Available Aerobic Septic, All Weather Road, Co-op Electric, Electricity Connected, Gravel/Rock, Outside City Limits, Overhead Utilities, Well
Roof Type Metal
Total Parking Spaces 2
Garage Yes
Building
Lot Description Acreage, Few Trees, Landscaped, Lrg. Backyard Grass, Pasture, Tank/ Pond
Story One
Foundation Slab
Level or Stories One
Structure Type Concrete,Rock/Stone
Schools
Elementary Schools Rann
Middle Schools Decatur
High Schools Decatur
School District Decatur Isd
Others
Restrictions No Known Restriction(s)
Ownership Withheld
Acceptable Financing Cash, Conventional
Listing Terms Cash, Conventional
Special Listing Condition Survey Available

GET MORE INFORMATION
Broker Associate | License ID: 655521







