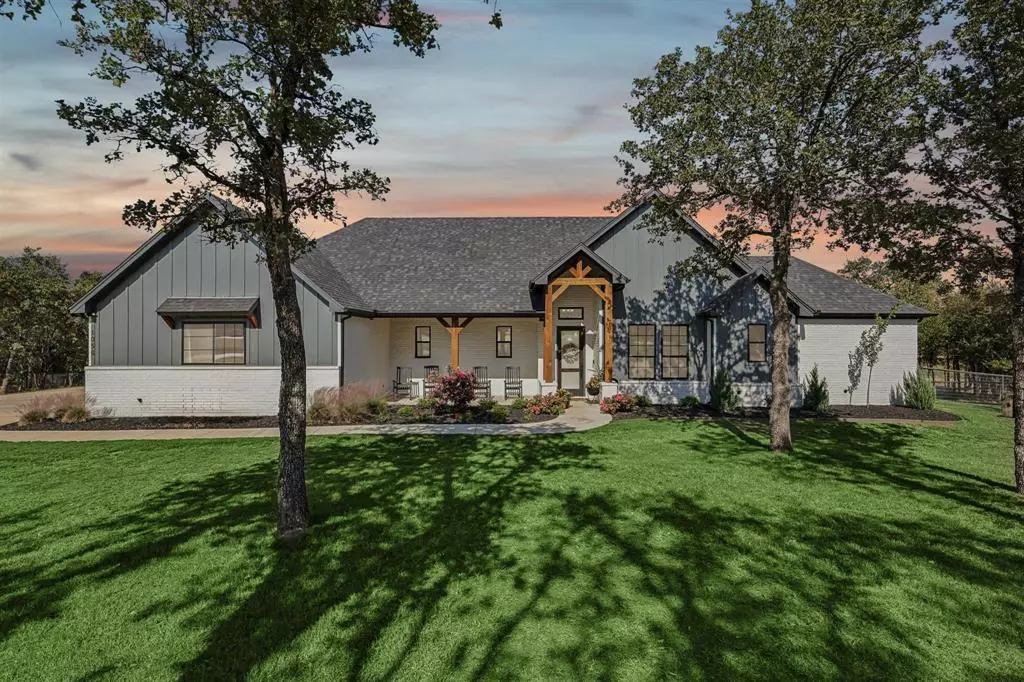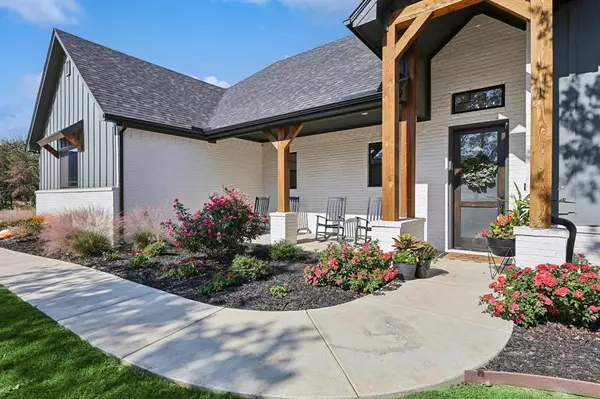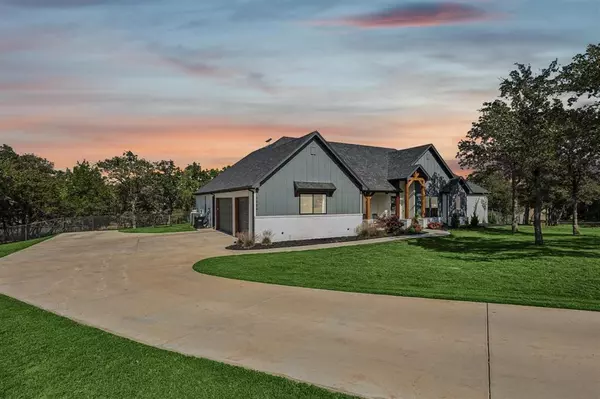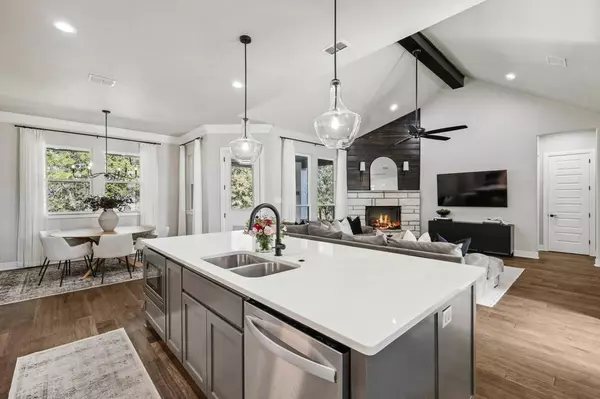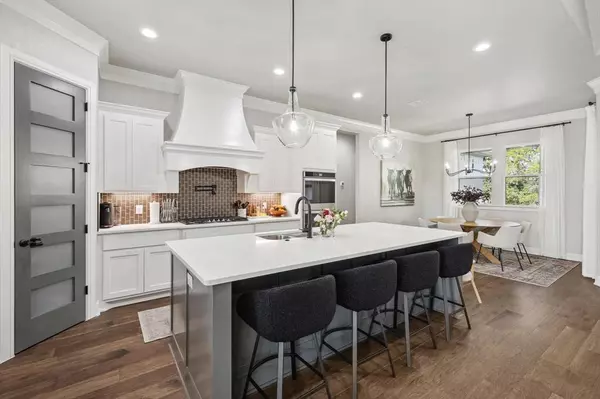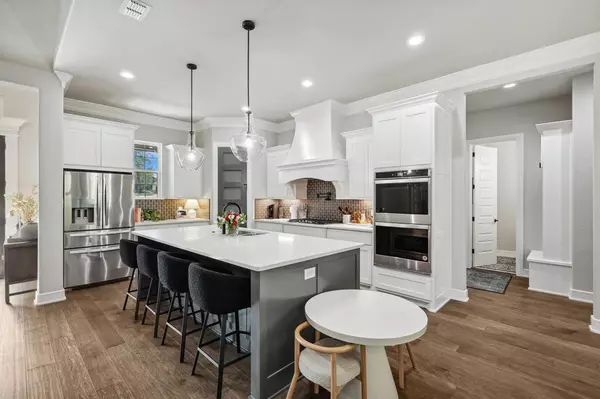4 Beds
3 Baths
2,428 SqFt
4 Beds
3 Baths
2,428 SqFt
Key Details
Property Type Single Family Home
Sub Type Single Family Residence
Listing Status Active
Purchase Type For Sale
Square Footage 2,428 sqft
Price per Sqft $238
Subdivision Bulldog Xing Sub Ph 2
MLS Listing ID 20753160
Bedrooms 4
Full Baths 2
Half Baths 1
HOA Y/N None
Year Built 2022
Annual Tax Amount $8,932
Lot Size 1.696 Acres
Acres 1.696
Property Description
The generously sized bedrooms offer comfort, and the dedicated office is perfect for remote work. A thoughtfully converted third garage provides extra storage or flexible living space. Enjoy luxury touches like engineered hardwood flooring, quartz countertops and designer lighting.
Your security is enhanced with a custom pipe no-climb fence around the entire property and enclosing a fully fenced immediate backyard—ideal for pets or children. This energy-efficient home also features spray foam insulation, keeping utility costs low. With no HOA and livestock allowed, this move-in ready home offers the freedom to embrace country living at its finest!
Location
State TX
County Parker
Community Fishing
Direction Hwy 20;Hwy 113 (Exit to Millsap); Left on Wilson Bend; Second street turn Right onto Resolute Rd
Rooms
Dining Room 1
Interior
Interior Features Cable TV Available, Cathedral Ceiling(s), Decorative Lighting, Double Vanity, Eat-in Kitchen, Kitchen Island, Natural Woodwork, Open Floorplan, Pantry, Vaulted Ceiling(s), Walk-In Closet(s)
Heating Fireplace(s), Natural Gas
Cooling Ceiling Fan(s), Central Air
Flooring Ceramic Tile, Laminate, Wood
Fireplaces Number 2
Fireplaces Type Brick, Gas, Gas Logs, Gas Starter, Living Room, Outside
Appliance Dishwasher, Disposal, Electric Oven, Gas Cooktop, Microwave, Double Oven, Plumbed For Gas in Kitchen
Heat Source Fireplace(s), Natural Gas
Laundry Electric Dryer Hookup, Utility Room, Full Size W/D Area, Washer Hookup, On Site
Exterior
Exterior Feature Covered Patio/Porch
Garage Spaces 3.0
Fence Fenced, Pipe
Community Features Fishing
Utilities Available Aerobic Septic, Co-op Water
Roof Type Composition
Total Parking Spaces 3
Garage Yes
Building
Lot Description Acreage, Cul-De-Sac, Many Trees
Story One
Foundation Slab
Level or Stories One
Schools
Elementary Schools Millsap
Middle Schools Millsap
High Schools Millsap
School District Millsap Isd
Others
Ownership Huggins
Acceptable Financing Cash, Conventional, FHA, VA Loan
Listing Terms Cash, Conventional, FHA, VA Loan
Special Listing Condition Survey Available

GET MORE INFORMATION
Broker Associate | License ID: 655521


