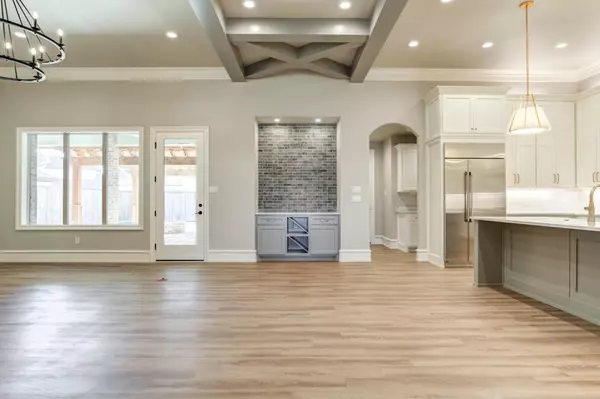4 Beds
5 Baths
3,105 SqFt
4 Beds
5 Baths
3,105 SqFt
Key Details
Property Type Single Family Home
Sub Type 1 Story
Listing Status Active
Purchase Type For Sale
Square Footage 3,105 sqft
Price per Sqft $272
Subdivision 768
MLS Listing ID 202413926
Style 1 Story,Traditional
Bedrooms 4
Full Baths 4
Half Baths 1
HOA Fees $675
HOA Y/N Yes
Year Built 2022
Annual Tax Amount $13,919
Lot Size 9,753 Sqft
Acres 0.2239
Property Description
Location
State TX
County Lubbock
Area 7
Zoning 7
Rooms
Other Rooms Safe Room
Master Bedroom 15.00 x 17.00
Bedroom 2 12.00 x 13.00
Bedroom 3 12.00 x 12.00
Bedroom 4 10.00 x 13.00
Bedroom 5 10.00 x 13.00
Living Room 15.00 x 19.00
Dining Room 0.00 x 0.00
Kitchen 14.00 x 19.00 Breakfast Bar, Built-in Fridge, Countertops, Dishwasher, Disposal, Drop-in Range, Electric, Gas, Island, Microwave, Oven-Double, Pantry, Wood Paint Cabinets
Family Room 0.00 x 0.00
Interior
Interior Features Ceiling Fan(s), Pull Down Stairs, Walk-in Closet, Window Coverings
Heating Central Gas
Cooling Central Electric
Fireplaces Number 1
Fireplaces Type Fire Pit, Living
Equipment Electric Opener, Recirc Hot Water, Reverse Osmosis, Water Softener-Owned, None
Heat Source Central Gas
Exterior
Exterior Feature BBQ Grill, Fenced, Landscaped, Patio-Covered, Sprinkler System
Garage Spaces 3.0
Utilities Available Electric Connection, Laundry Room, Sink, Storage
Roof Type Composition
Building
Foundation Slab
Structure Type Brick,Stone,Stucco,Wood
Schools
Elementary Schools Elementary
Middle Schools Jr. High
High Schools High School
School District Lubbock-Cooper Isd
Others
Restrictions Deed Restrictions
Tax ID R332470
GET MORE INFORMATION
Broker Associate | License ID: 655521







