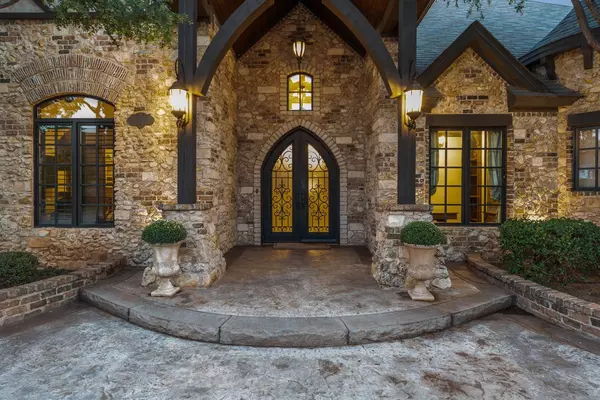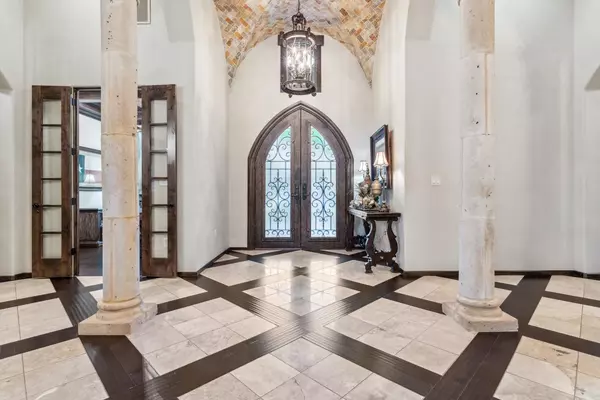4 Beds
3 Baths
4,602 SqFt
4 Beds
3 Baths
4,602 SqFt
Key Details
Property Type Single Family Home
Sub Type 1 Story
Listing Status Active
Purchase Type For Sale
Square Footage 4,602 sqft
Price per Sqft $206
Subdivision 724
MLS Listing ID 202413463
Style 1 Story,Traditional
Bedrooms 4
Full Baths 3
HOA Fees $1,000
HOA Y/N Yes
Year Built 2009
Lot Size 0.298 Acres
Acres 0.2984
Property Description
Location
State TX
County Lubbock
Area 7
Zoning 7
Direction GPS will take you right to the address.
Rooms
Other Rooms 2+ Living Areas, Bonus Room, Media Room
Master Bedroom 19.30 x 18.50
Bedroom 2 13.80 x 12.10
Bedroom 3 13.80 x 12.10
Bedroom 4 12.11 x 11.10
Bedroom 5 12.11 x 11.10
Living Room 22.11 x 20.10
Dining Room 16.40 x 10.60
Kitchen 19.70 x 15.70 Breakfast Bar, Built-in Fridge, Countertops, Dishwasher, Disposal, Freestanding Range, Gas, Island, Microwave, Oven-Commercial, Oven-Double, Pantry, Wood Stain Cabinets
Family Room 0.00 x 0.00
Interior
Interior Features Alarm System-Owned, Bookcase(s), Ceiling Fan(s), Hot Tub/Spa, Plantation Shutters, Pull Down Stairs, Walk-in Closet, Window Coverings
Heating Central Gas
Cooling Central Electric
Fireplaces Number 2
Fireplaces Type Gas Logs, Gas Starter, Living, Master Bedroom
Equipment Electric Opener, Recirc Hot Water, Reverse Osmosis, Two Water Heaters, Water Softener-Owned
Heat Source Central Gas
Exterior
Exterior Feature BBQ Grill, Circular Drive, Fenced, Hot Tub/Spa, Landscaped, Outdoor Kitchen, Patio-Covered, Sprinkler System
Garage Spaces 3.0
Roof Type Composition
Building
Foundation Slab
Structure Type Brick,Stone
Schools
Elementary Schools Elementary
Middle Schools Jr. High
High Schools High School
School District Lubbock-Cooper Isd
Others
Restrictions Recorded Plat
Tax ID R316660
GET MORE INFORMATION
Broker Associate | License ID: 655521







