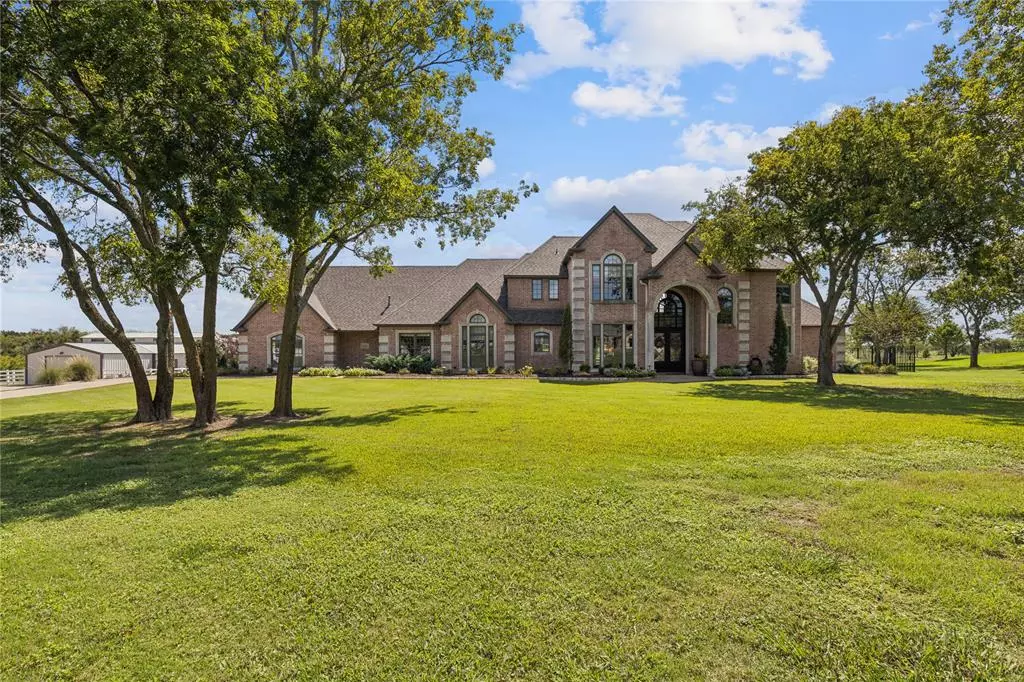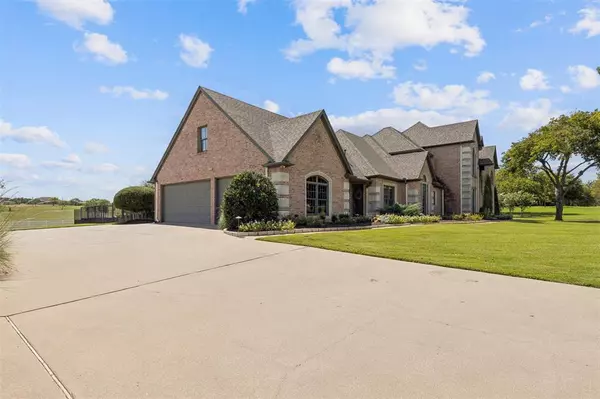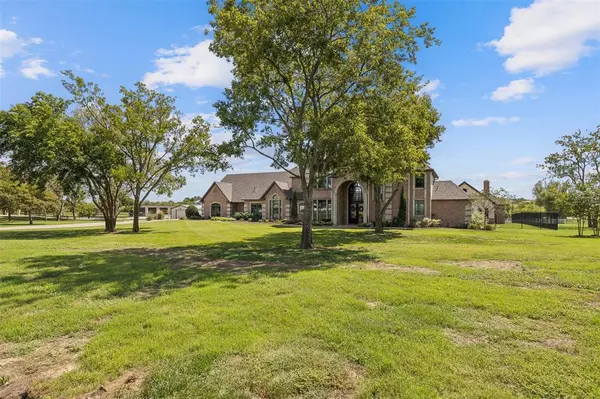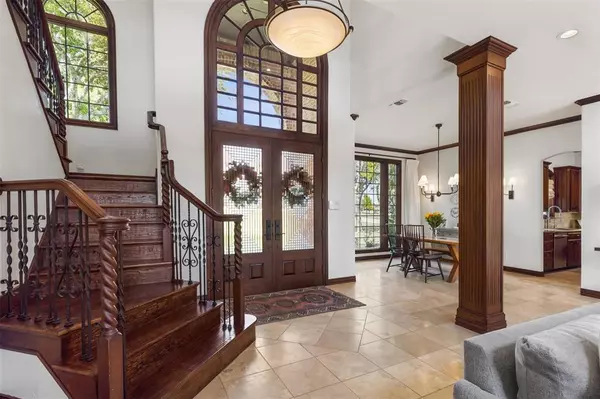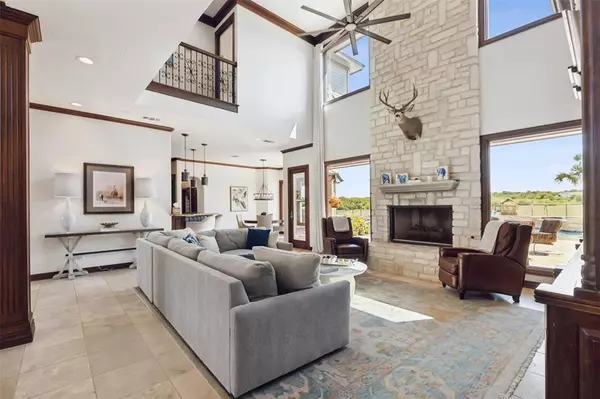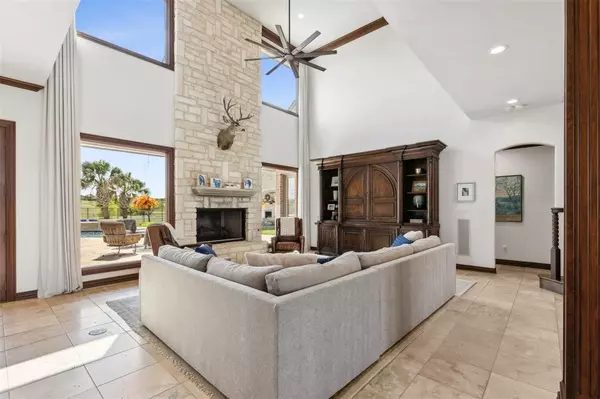5 Beds
4 Baths
4,449 SqFt
5 Beds
4 Baths
4,449 SqFt
Key Details
Property Type Single Family Home
Sub Type Single Family Residence
Listing Status Pending
Purchase Type For Sale
Square Footage 4,449 sqft
Price per Sqft $404
Subdivision Tantarra Estate Ph 01 & 02
MLS Listing ID 20733970
Style Traditional
Bedrooms 5
Full Baths 4
HOA Fees $1,000/ann
HOA Y/N Mandatory
Year Built 1999
Annual Tax Amount $36,659
Lot Size 8.982 Acres
Acres 8.982
Property Description
Location
State TX
County Johnson
Community Gated
Direction Please refer to GPS.
Rooms
Dining Room 2
Interior
Interior Features Built-in Features, Cable TV Available, Cathedral Ceiling(s), Chandelier, Decorative Lighting, Dry Bar, Eat-in Kitchen, Flat Screen Wiring, Granite Counters, High Speed Internet Available, Kitchen Island, Multiple Staircases, Natural Woodwork, Open Floorplan, Smart Home System, Sound System Wiring, Vaulted Ceiling(s), Walk-In Closet(s)
Heating Central, Electric
Cooling Ceiling Fan(s), Central Air, Electric
Flooring Carpet, Ceramic Tile, Travertine Stone, Wood
Fireplaces Number 3
Fireplaces Type Bedroom, Brick, Family Room, Gas Logs, Gas Starter, Insert, Master Bedroom
Equipment Home Theater, Irrigation Equipment, List Available, Livestock Equipment
Appliance Built-in Coffee Maker, Built-in Refrigerator, Dishwasher, Disposal, Electric Cooktop, Gas Water Heater, Ice Maker, Microwave, Convection Oven, Double Oven, Refrigerator, Trash Compactor, Vented Exhaust Fan, Water Filter, Water Purifier
Heat Source Central, Electric
Laundry Electric Dryer Hookup, Utility Room, Full Size W/D Area, Washer Hookup
Exterior
Exterior Feature Attached Grill, Covered Patio/Porch, Fire Pit, Rain Gutters, Mosquito Mist System, Outdoor Kitchen, Outdoor Living Center, Playground, RV/Boat Parking, Stable/Barn, Storage
Garage Spaces 3.0
Fence Cross Fenced, Wrought Iron
Pool Cabana, Diving Board, Gunite, Heated, In Ground, Pool/Spa Combo, Water Feature
Community Features Gated
Utilities Available Aerobic Septic, Co-op Electric, Co-op Water, Well
Roof Type Composition
Total Parking Spaces 4
Garage Yes
Private Pool 1
Building
Lot Description Acreage, Cul-De-Sac, Interior Lot, Landscaped, Lrg. Backyard Grass, Many Trees, Pasture, Sprinkler System, Subdivision
Story Two
Foundation Slab
Level or Stories Two
Structure Type Brick
Schools
Elementary Schools Njoshua
Middle Schools Loflin
High Schools Joshua
School District Joshua Isd
Others
Ownership William 'Bryan' & Julia Mabee
Acceptable Financing Cash, Conventional, VA Loan
Listing Terms Cash, Conventional, VA Loan
Special Listing Condition Aerial Photo, Deed Restrictions, Flood Plain, Survey Available

GET MORE INFORMATION
Broker Associate | License ID: 655521


