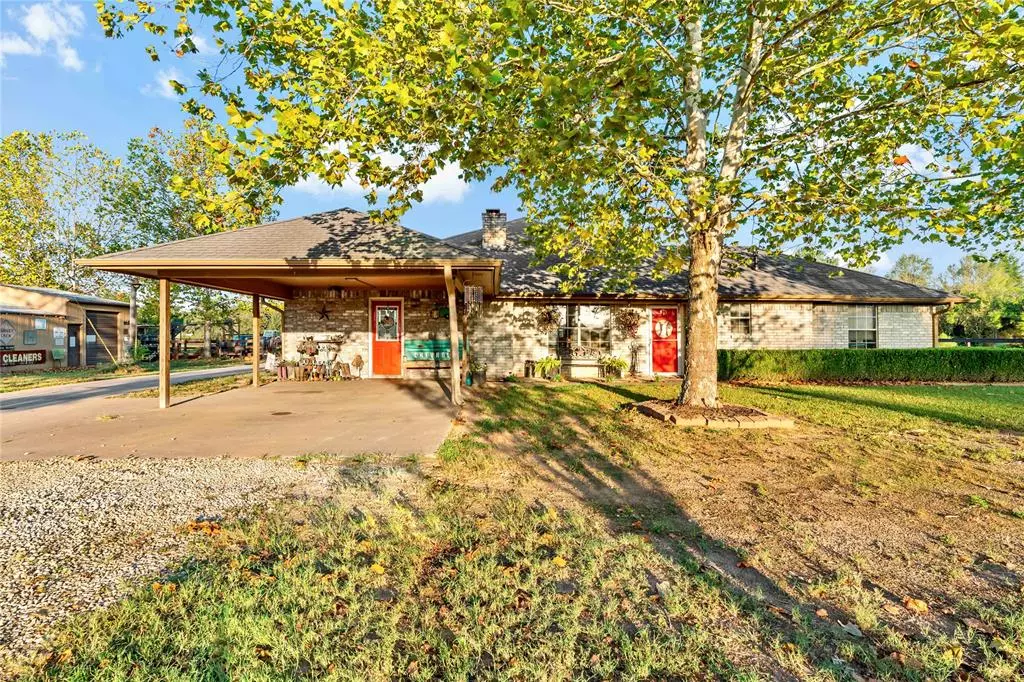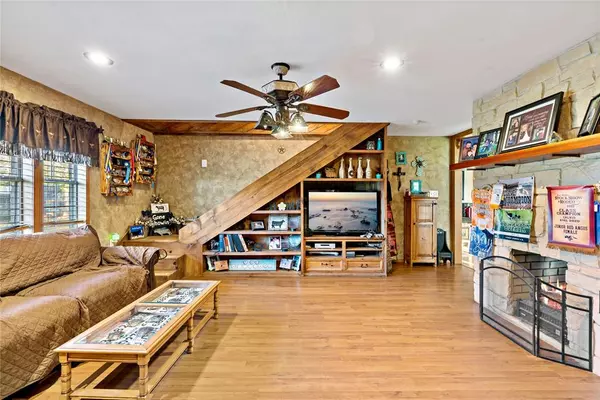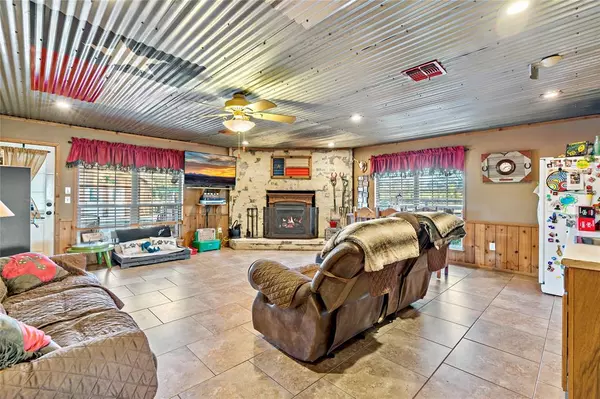
5 Beds
3 Baths
3,335 SqFt
5 Beds
3 Baths
3,335 SqFt
Key Details
Property Type Single Family Home
Sub Type Single Family Residence
Listing Status Active
Purchase Type For Sale
Square Footage 3,335 sqft
Price per Sqft $194
MLS Listing ID 20733735
Bedrooms 5
Full Baths 3
HOA Y/N None
Year Built 1994
Lot Size 14.740 Acres
Acres 14.74
Property Description
Location
State TX
County Red River (tx)
Direction FM 195 TO WOODLAND, LEFT ON CR 2242, HOUSE ON RIGHT SEE SIGN
Rooms
Dining Room 1
Interior
Interior Features Built-in Features, Built-in Wine Cooler, Dry Bar, Pantry, Wet Bar, Second Primary Bedroom
Heating Central
Cooling Ceiling Fan(s), Central Air
Fireplaces Number 2
Fireplaces Type Dining Room, Family Room
Appliance Dishwasher, Gas Range
Heat Source Central
Laundry Utility Room
Exterior
Exterior Feature Awning(s), Balcony, Covered Patio/Porch, Outdoor Grill, Outdoor Kitchen, RV/Boat Parking
Carport Spaces 3
Fence Barbed Wire
Pool Gunite, Heated, In Ground, Pool/Spa Combo
Utilities Available Co-op Electric, Co-op Water, Septic
Roof Type Shingle
Total Parking Spaces 3
Garage No
Private Pool 1
Building
Story One and One Half
Foundation Slab
Level or Stories One and One Half
Structure Type Brick
Schools
Elementary Schools Detroit
High Schools Detroit
School District Detroit Isd
Others
Restrictions Agricultural
Ownership WILLIAMS, STEPHANIE AND ROBERT
Special Listing Condition Aerial Photo

GET MORE INFORMATION

Broker Associate | License ID: 655521







