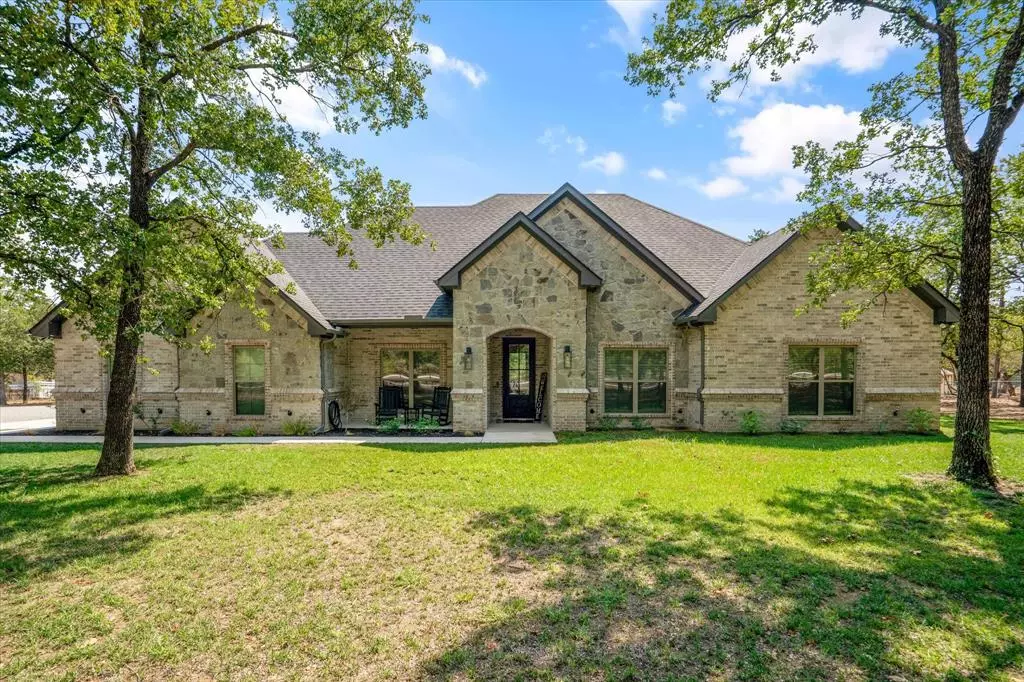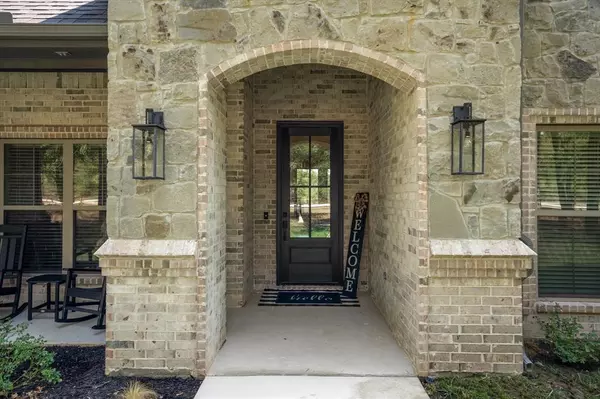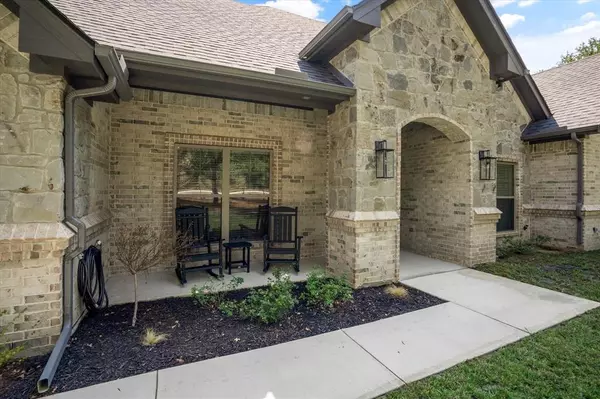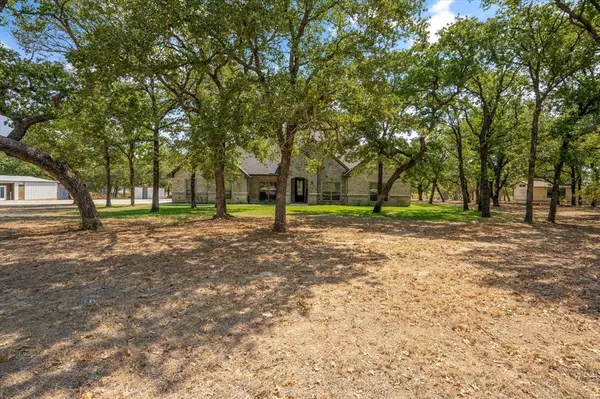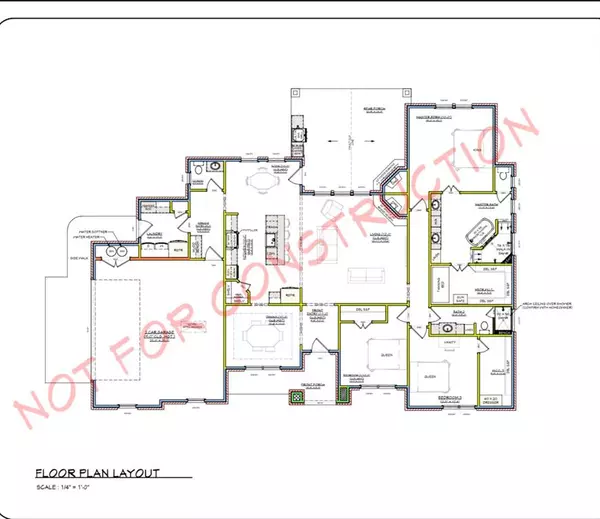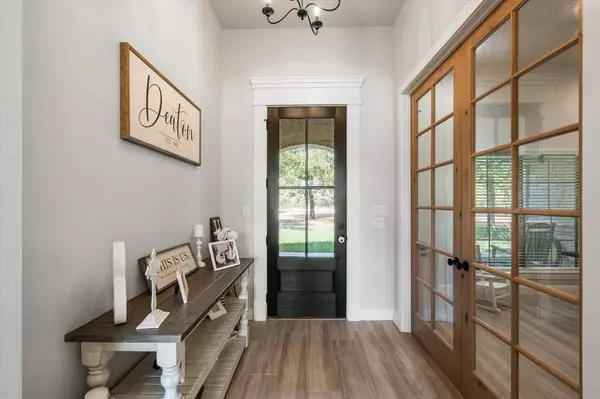3 Beds
3 Baths
2,406 SqFt
3 Beds
3 Baths
2,406 SqFt
Key Details
Property Type Single Family Home
Sub Type Single Family Residence
Listing Status Active
Purchase Type For Sale
Square Footage 2,406 sqft
Price per Sqft $322
Subdivision Matagorda County School Land S
MLS Listing ID 20724132
Style Modern Farmhouse
Bedrooms 3
Full Baths 2
Half Baths 1
HOA Y/N None
Year Built 2022
Lot Size 2.780 Acres
Acres 2.78
Property Description
The open-concept layout is ideal for family time or hosting friends, effortlessly connecting the living, dining, and kitchen areas. Step outside to enjoy the outdoor kitchen, perfect for BBQ.s and gatherings.
The detached 1,100 sq ft nicely updated apartment offers 1 bedroom, 1 bath, kitchen, living area, and full-size washer-dryer space —a great option for multi-generational living, rental income, or whatever you envision.
Private but still close to Hwy 114, you get the best of both worlds: a quiet escape with easy access to downtown Bridgeport and Decatur. A must-see! Make this your own slice of paradise.
Location
State TX
County Wise
Direction From Paradise heading towards Bridgeport on Hwy. 114 take a left on CR 3341 go about 1 mile, take a right on CR 3342, then go about 1 more mile and take a left on PR 3360. 121 PR 3360 is the second driveway on your left.
Rooms
Dining Room 1
Interior
Interior Features Decorative Lighting, Eat-in Kitchen, Granite Counters, Kitchen Island, Open Floorplan, Pantry, Sound System Wiring, Walk-In Closet(s)
Heating Electric
Cooling Ceiling Fan(s), Central Air, Electric, ENERGY STAR Qualified Equipment
Flooring Carpet, Ceramic Tile
Fireplaces Number 2
Fireplaces Type Brick, Electric, Gas Logs, Living Room, Outside, Propane, Wood Burning
Appliance Built-in Gas Range, Dishwasher, Disposal, Electric Water Heater, Microwave, Convection Oven, Double Oven, Plumbed For Gas in Kitchen
Heat Source Electric
Exterior
Exterior Feature Attached Grill, Covered Patio/Porch, Rain Gutters, Lighting, Outdoor Kitchen
Garage Spaces 2.0
Fence Back Yard, Barbed Wire, Fenced, Front Yard, Gate, Pipe, Wire
Pool Above Ground, Pump, Vinyl
Utilities Available Cable Available, Co-op Electric, Electricity Connected, Gravel/Rock, Outside City Limits, Phone Available, Private Road, Propane, Septic, Well
Roof Type Composition
Total Parking Spaces 2
Garage Yes
Private Pool 1
Building
Lot Description Acreage, Interior Lot, Landscaped, Lrg. Backyard Grass, Many Trees, Pasture, Sprinkler System
Story One
Foundation Slab
Level or Stories One
Structure Type Brick,Rock/Stone
Schools
Elementary Schools Paradise
Middle Schools Paradise
High Schools Paradise
School District Paradise Isd
Others
Ownership Cody and Renda Deaton
Acceptable Financing Cash, Conventional, FHA, VA Loan
Listing Terms Cash, Conventional, FHA, VA Loan

GET MORE INFORMATION
Broker Associate | License ID: 655521


