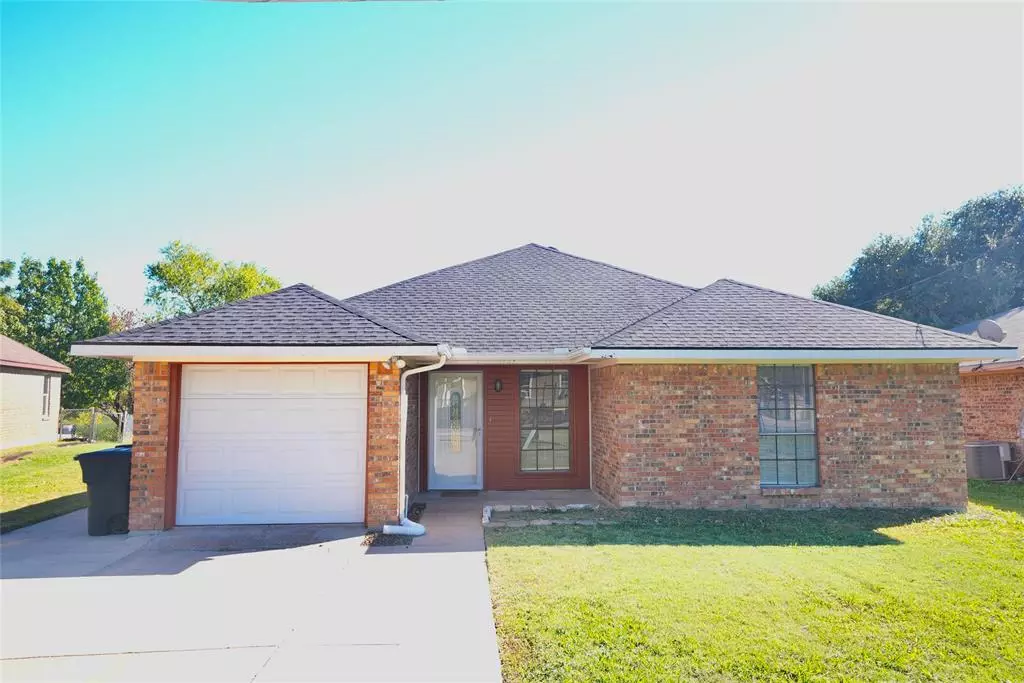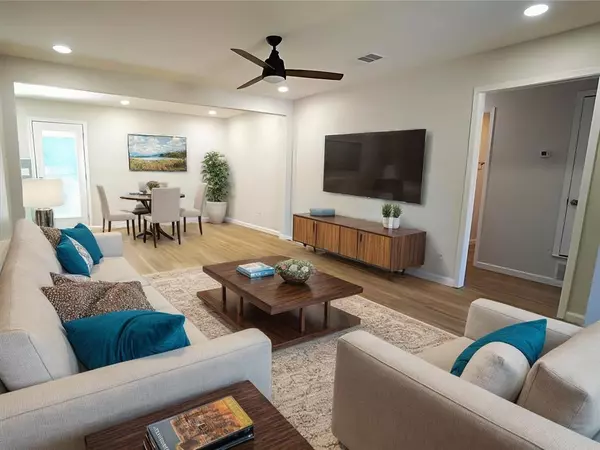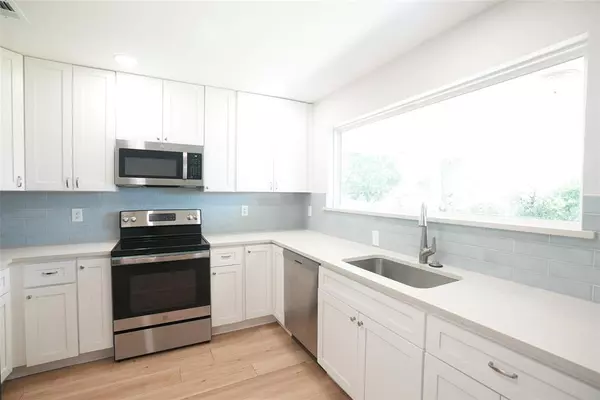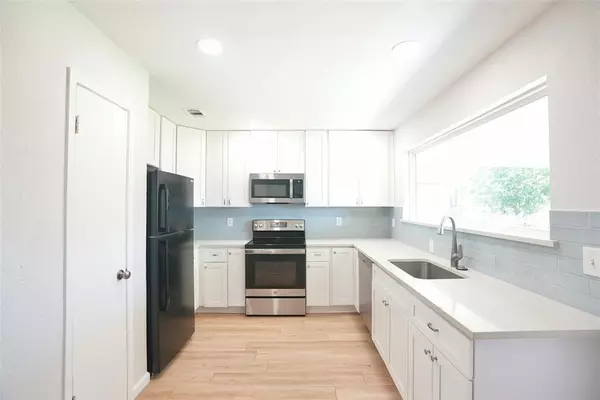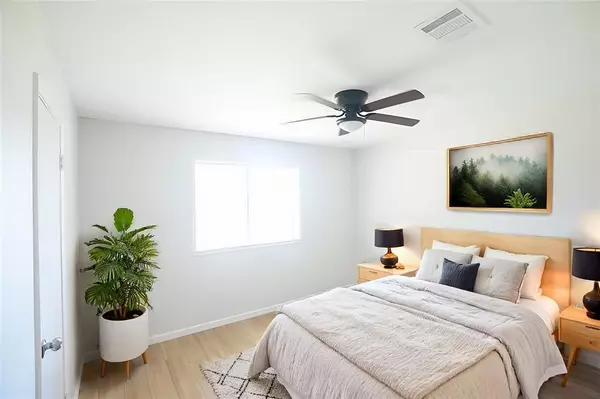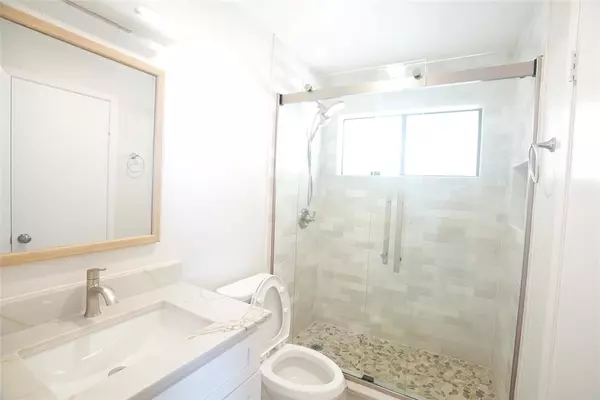3 Beds
2 Baths
1,286 SqFt
3 Beds
2 Baths
1,286 SqFt
Key Details
Property Type Single Family Home
Sub Type Single Family Residence
Listing Status Active
Purchase Type For Rent
Square Footage 1,286 sqft
Subdivision Rockwall Lake Estate #1
MLS Listing ID 20723402
Bedrooms 3
Full Baths 2
PAD Fee $1
HOA Y/N None
Year Built 1980
Lot Size 6,011 Sqft
Acres 0.138
Property Description
Located in the highly desirable Rockwall ISD with the main street right next to the pocket of lakeside homes.
Enjoy the new property features of modern flooring and upgrades throughout.
The spacious, primary suite looks right onto the extra large backyard space and beautiful lake.
Private, primary bathroom with a walk-in shower, pebble flooring, a walk-in closet, and natural stone countertops.
Two additional bedrooms each have two closets and share a full bathroom with natural stone countertops.
The kitchen is a dream for cooking enthusiasts, featuring a large wide window looking right out to the stunning green grass and lakeview.
New, natural stone countertops, soft blue tile backsplash.
Schedule your showing today!
Location
State TX
County Rockwall
Direction Take I-30 East. Take exit 67A toward Village Dr-Horizon Rd. Turn right onto Horizon Rd. Turn left onto Tubbs Rd. Turn right onto Texas Ave. Turn left onto Trout Dr. Turn right onto Lakeside Dr. The destination will be on the right.
Rooms
Dining Room 1
Interior
Interior Features Eat-in Kitchen, Granite Counters, Open Floorplan, Pantry, Walk-In Closet(s)
Heating Central, Natural Gas
Cooling Ceiling Fan(s), Central Air, Electric
Flooring Luxury Vinyl Plank
Fireplaces Type None
Appliance Dishwasher, Disposal, Electric Range, Gas Water Heater
Heat Source Central, Natural Gas
Laundry Electric Dryer Hookup, Utility Room, Full Size W/D Area, Washer Hookup
Exterior
Garage Spaces 1.0
Utilities Available City Sewer, City Water
Waterfront Description Lake Front
Total Parking Spaces 1
Garage Yes
Building
Lot Description Few Trees, Interior Lot, Lrg. Backyard Grass, Other, Subdivision, Water/Lake View
Story One
Level or Stories One
Structure Type Brick
Schools
Elementary Schools Dorothy Smith Pullen
Middle Schools Cain
High Schools Heath
School District Rockwall Isd
Others
Pets Allowed Yes, Breed Restrictions, Number Limit, Size Limit
Restrictions No Smoking,No Sublease,No Waterbeds,Pet Restrictions
Ownership See Tax
Pets Allowed Yes, Breed Restrictions, Number Limit, Size Limit

GET MORE INFORMATION
Broker Associate | License ID: 655521


