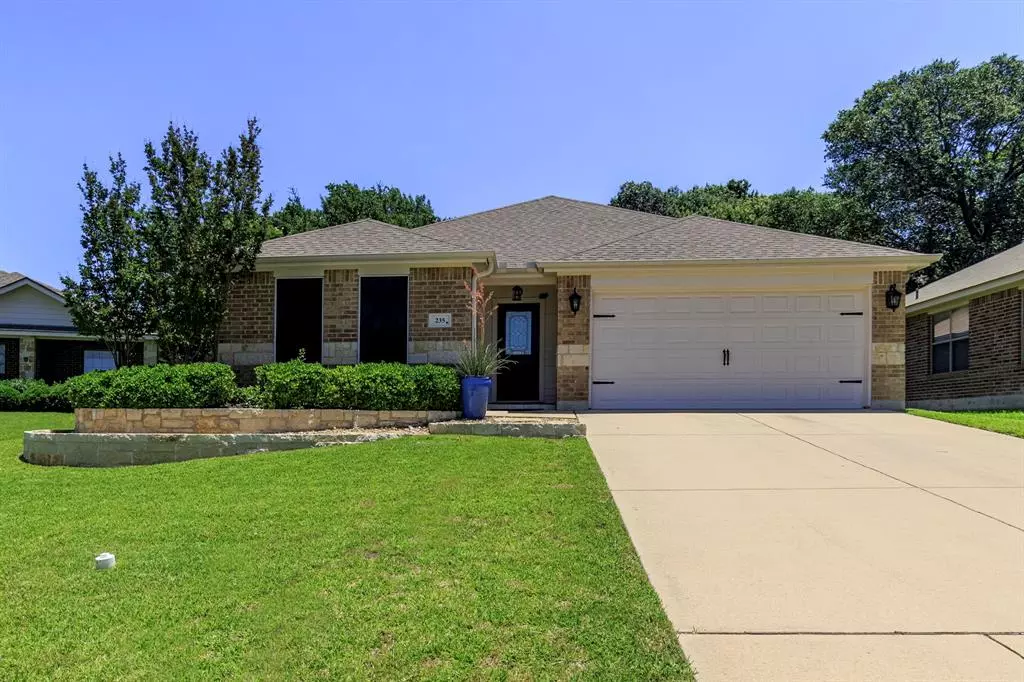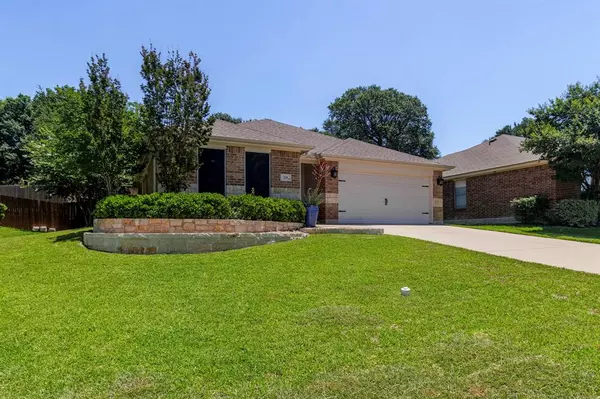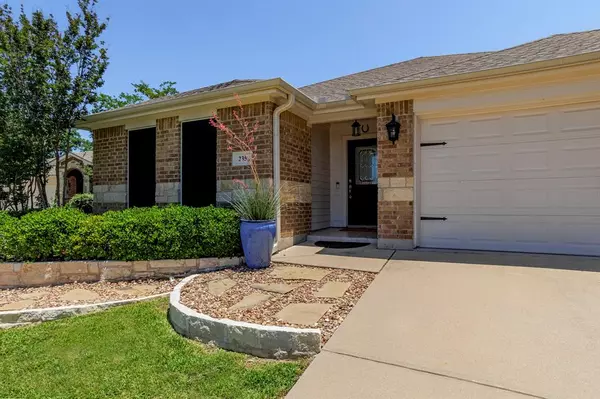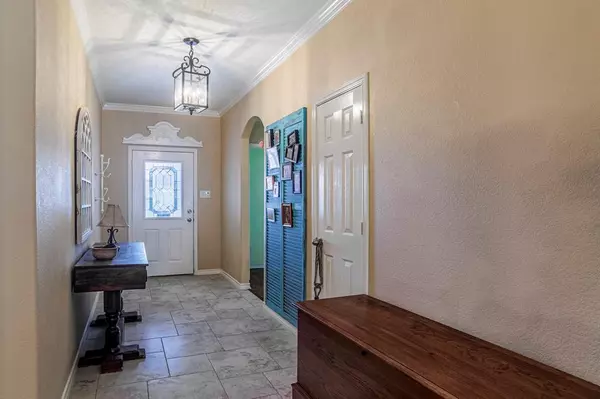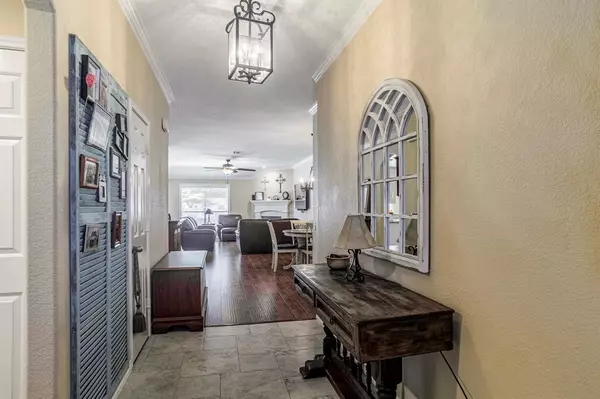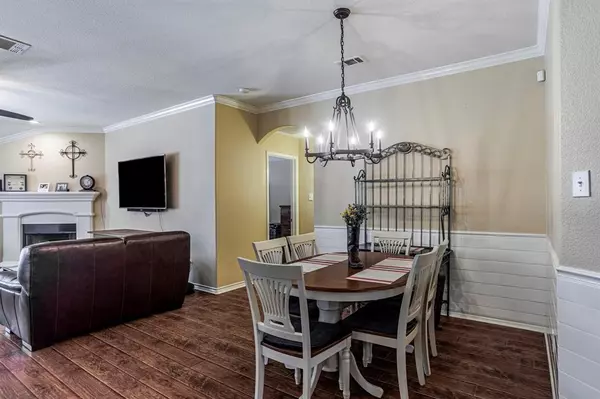
3 Beds
2 Baths
1,710 SqFt
3 Beds
2 Baths
1,710 SqFt
Key Details
Property Type Single Family Home
Sub Type Single Family Residence
Listing Status Active
Purchase Type For Sale
Square Footage 1,710 sqft
Price per Sqft $211
Subdivision Stage Coach Estates Ph
MLS Listing ID 20713419
Style Traditional
Bedrooms 3
Full Baths 2
HOA Fees $600/ann
HOA Y/N Mandatory
Year Built 2007
Annual Tax Amount $5,517
Lot Size 7,143 Sqft
Acres 0.164
Property Description
Discover the perfect blend of style and comfort in this lovely 3-bedroom, 2-bath home, ideally situated in Willow Park. Featuring a spacious floor plan abundant with natural light, this home invites you into a world of elegant design and contemporary finishes.
Step inside to find a welcoming living space adorned with sleek hardwood floors that seamlessly flow into the modern kitchen. Here, you'll appreciate the luxurious granite counters, a central kitchen island perfect for culinary endeavors, and ample cabinetry. Each bedroom offers generous proportions and thoughtful details, ensuring comfort and privacy.
The exterior of this classic brick home is equally inviting, boasting a covered front porch and extending to a large backyard with an impressive patio, ideal for entertaining or relaxation. The 2-car garage provides convenient parking and storage.
Don't miss your opportunity to own this exquisite home. Kitchen Fridge as well as family room TV will convey.
Location
State TX
County Parker
Community Community Pool
Direction USE GPS
Rooms
Dining Room 2
Interior
Interior Features Cable TV Available, Decorative Lighting, Eat-in Kitchen, Flat Screen Wiring, Granite Counters, High Speed Internet Available
Heating Electric
Cooling Central Air, Electric
Flooring Carpet, Ceramic Tile, Wood
Fireplaces Number 1
Fireplaces Type Wood Burning
Appliance Dishwasher, Disposal, Electric Range, Microwave
Heat Source Electric
Laundry Electric Dryer Hookup, Utility Room, Full Size W/D Area, Washer Hookup
Exterior
Exterior Feature Covered Patio/Porch
Garage Spaces 2.0
Fence Wood
Community Features Community Pool
Utilities Available All Weather Road, Cable Available, City Sewer, City Water, Curbs, Individual Water Meter
Roof Type Composition
Total Parking Spaces 2
Garage Yes
Building
Lot Description Few Trees, Interior Lot, Landscaped, Sprinkler System, Subdivision
Story One
Foundation Slab
Level or Stories One
Structure Type Brick,Rock/Stone
Schools
Elementary Schools Patricia Dean Boswell Mccall
Middle Schools Mcanally
High Schools Aledo
School District Aledo Isd
Others
Ownership See Tax
Acceptable Financing Cash, Conventional, FHA, VA Loan
Listing Terms Cash, Conventional, FHA, VA Loan

GET MORE INFORMATION

Broker Associate | License ID: 655521


