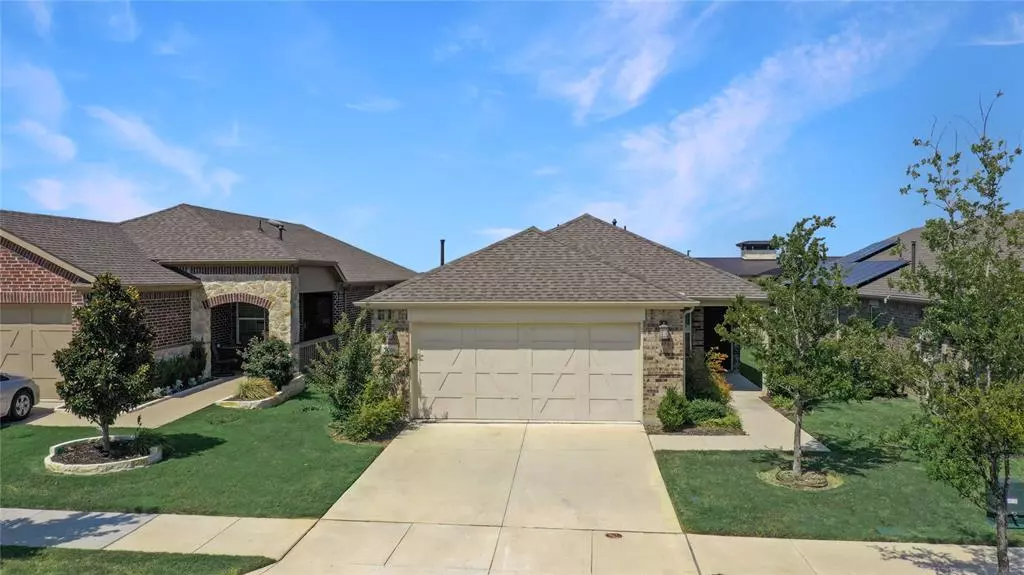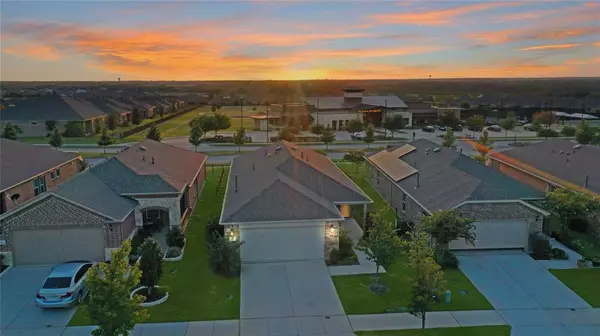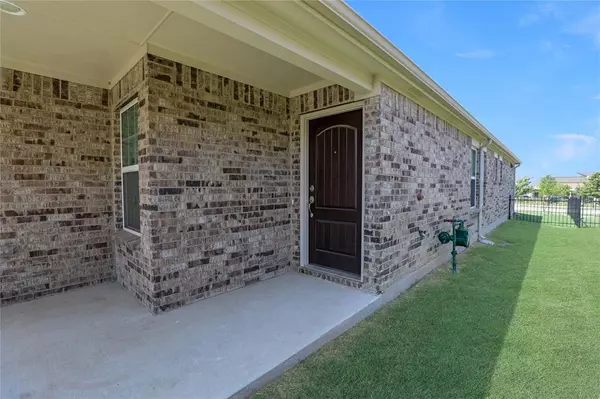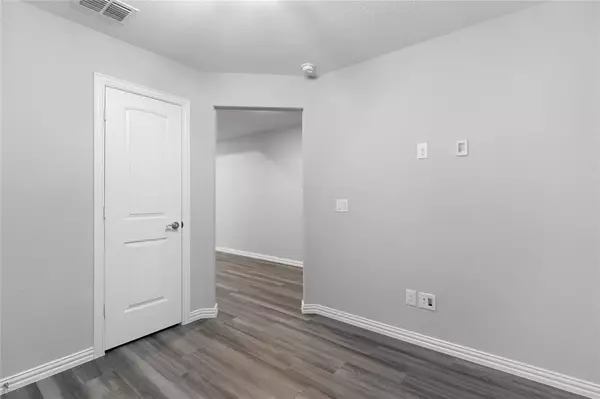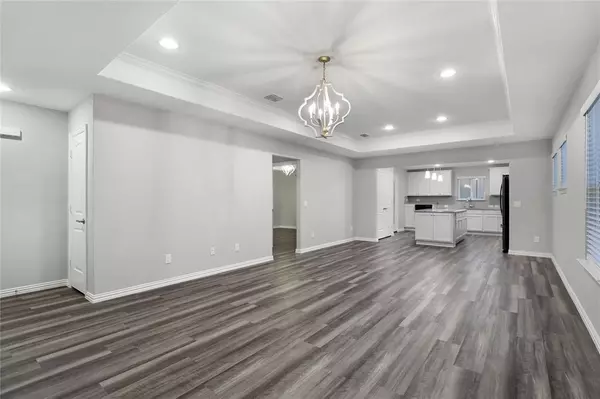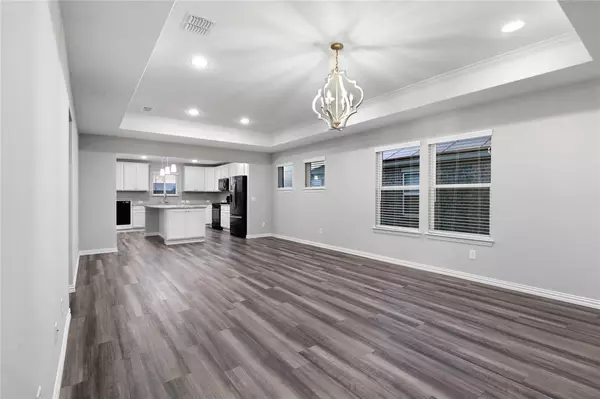
2 Beds
2 Baths
1,473 SqFt
2 Beds
2 Baths
1,473 SqFt
Key Details
Property Type Single Family Home
Sub Type Single Family Residence
Listing Status Active
Purchase Type For Sale
Square Footage 1,473 sqft
Price per Sqft $244
Subdivision Del Webb At Union Park Ph 1
MLS Listing ID 20709631
Style Traditional
Bedrooms 2
Full Baths 2
HOA Fees $360/qua
HOA Y/N Mandatory
Year Built 2020
Annual Tax Amount $8,669
Lot Size 4,791 Sqft
Acres 0.11
Property Description
The open-concept creates a warm and inviting environment for both everyday living and entertaining.This house has ALL the UPGRADES- tray ceilings in both master bedroom and living room, raised dishwasher, luxury vinyl flooring, and remote controlled bug screen on back patio.
Location: Situated on a quiet, picturesque street, this home is just a short walk from the Del Webb community’s fantastic amenity center. Enjoy easy access to the clubhouse, swimming pool, fitness center, and numerous recreational activities designed for active adults.
Active Lifestyle: The Del Webb community is renowned for its vibrant social scene and a wide range of activities. Residents can partake in fitness classes, hobby groups, social events, and organized outings, all designed to enrich the lifestyle and foster a sense of community.
WASHER,DRYER,FRIDGE STAY
Location
State TX
County Denton
Community Club House, Community Pool, Fitness Center, Jogging Path/Bike Path, Park, Pool, Sidewalks, Tennis Court(S), Other
Direction FROM UNION PARK BLVD. GO NORTH ON DEL WEBB BLVD, RIGHT ON FREEDOM AND LEFT ON RAMPART. HOUSE IS ON LEFT
Rooms
Dining Room 1
Interior
Interior Features Cable TV Available, Decorative Lighting, High Speed Internet Available, Kitchen Island, Open Floorplan, Pantry, Walk-In Closet(s)
Heating Central, Electric, Natural Gas
Cooling Central Air
Flooring Carpet, Ceramic Tile, Luxury Vinyl Plank
Fireplaces Type None
Appliance Built-in Gas Range, Dishwasher, Disposal, Dryer, Gas Water Heater, Microwave, Plumbed For Gas in Kitchen, Refrigerator, Washer
Heat Source Central, Electric, Natural Gas
Laundry Electric Dryer Hookup, Washer Hookup
Exterior
Garage Spaces 2.0
Fence Wrought Iron
Community Features Club House, Community Pool, Fitness Center, Jogging Path/Bike Path, Park, Pool, Sidewalks, Tennis Court(s), Other
Utilities Available Cable Available, City Sewer, City Water, Concrete, Curbs, Individual Gas Meter, Individual Water Meter, Sidewalk
Roof Type Composition
Garage Yes
Building
Lot Description Landscaped, Sprinkler System, Subdivision
Story One
Foundation Slab
Level or Stories One
Structure Type Brick
Schools
Elementary Schools Paloma Creek
Middle Schools Navo
High Schools Ray Braswell
School District Denton Isd
Others
Senior Community 1
Ownership SEE RECORDS
Special Listing Condition Aerial Photo, Age-Restricted

GET MORE INFORMATION

Broker Associate | License ID: 655521


