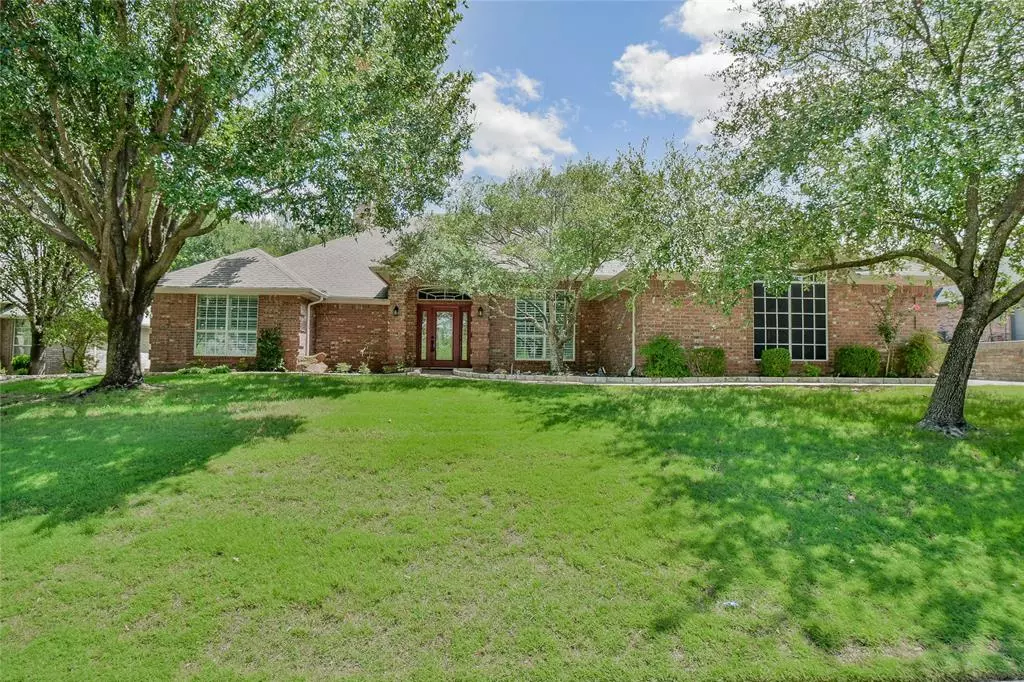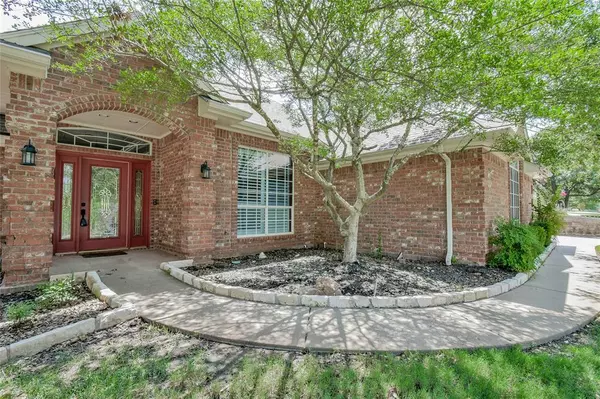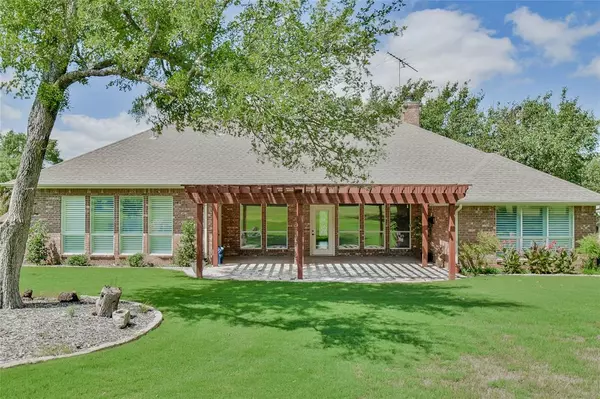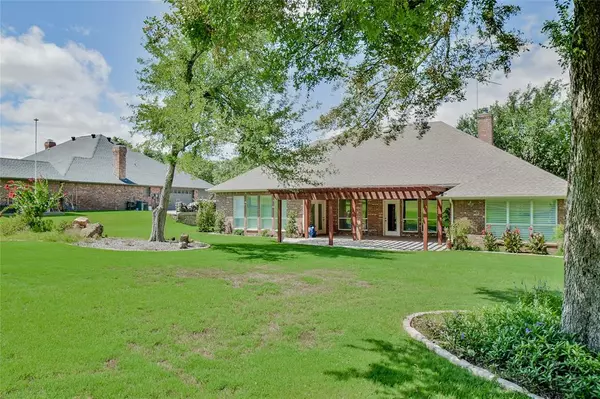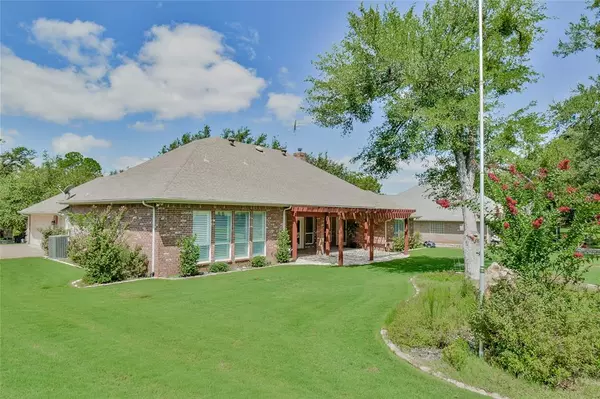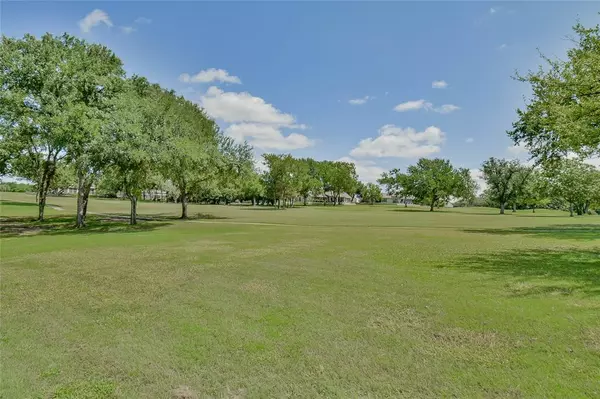4 Beds
3 Baths
2,649 SqFt
4 Beds
3 Baths
2,649 SqFt
Key Details
Property Type Single Family Home
Sub Type Single Family Residence
Listing Status Pending
Purchase Type For Sale
Square Footage 2,649 sqft
Price per Sqft $175
Subdivision Pecan Plantation
MLS Listing ID 20690372
Bedrooms 4
Full Baths 3
HOA Fees $200/mo
HOA Y/N Mandatory
Year Built 1996
Annual Tax Amount $4,545
Lot Size 0.370 Acres
Acres 0.37
Property Description
*Discover this fabulous single-story home in Pecan Plantation, perfectly situated on a stunning golf course. This charming brick home features 4 bedrooms, 3 full baths, and a 3-car garage—plenty of space for your vehicles and a golf cart!
*Located on a tree-lined street, this home is an entertainer's delight with a kitchen that boasts a double oven and breakfast bar. The large great room leads out to a covered patio overlooking the golf course, offering tranquil views. The master bedroom also enjoys these views, while one of the additional bedrooms includes an ensuite—ideal for visiting family.
*Pecan Plantation offers resort-style amenities, including a pool, fitness center, tennis and pickleball courts, parks with playgrounds, walking trails, a clubhouse, restaurants, and even a grocery store within the community. Experience truly exceptional living!
Location
State TX
County Hood
Community Community Pool, Fitness Center, Gated, Golf, Greenbelt, Guarded Entrance, Jogging Path/Bike Path, Playground, Pool, Restaurant, Stable(S), Tennis Court(S)
Direction PLEASE USE GPS
Rooms
Dining Room 2
Interior
Interior Features Built-in Features, Cable TV Available, Cathedral Ceiling(s), Double Vanity, Eat-in Kitchen, Granite Counters, High Speed Internet Available, Kitchen Island, Open Floorplan, Pantry, Walk-In Closet(s)
Heating Central
Cooling Ceiling Fan(s), Central Air
Flooring Tile, Wood
Fireplaces Number 1
Fireplaces Type Blower Fan, Gas Logs, Great Room
Equipment None
Appliance Dishwasher, Disposal, Electric Cooktop, Electric Oven, Double Oven
Heat Source Central
Laundry Electric Dryer Hookup, Utility Room, Full Size W/D Area, Washer Hookup
Exterior
Garage Spaces 3.0
Fence None
Community Features Community Pool, Fitness Center, Gated, Golf, Greenbelt, Guarded Entrance, Jogging Path/Bike Path, Playground, Pool, Restaurant, Stable(s), Tennis Court(s)
Utilities Available MUD Sewer, MUD Water, Phone Available
Roof Type Composition,Shingle
Total Parking Spaces 3
Garage Yes
Building
Story One
Foundation Slab
Level or Stories One
Schools
Elementary Schools Mambrino
Middle Schools Acton
High Schools Granbury
School District Granbury Isd
Others
Ownership OWNER
Acceptable Financing 1031 Exchange, All Inclusive Trust Deed, Cash, Contact Agent, Contract, Conventional, FHA, Owner Carry Second, Owner Will Carry, VA Loan
Listing Terms 1031 Exchange, All Inclusive Trust Deed, Cash, Contact Agent, Contract, Conventional, FHA, Owner Carry Second, Owner Will Carry, VA Loan

GET MORE INFORMATION
Broker Associate | License ID: 655521


