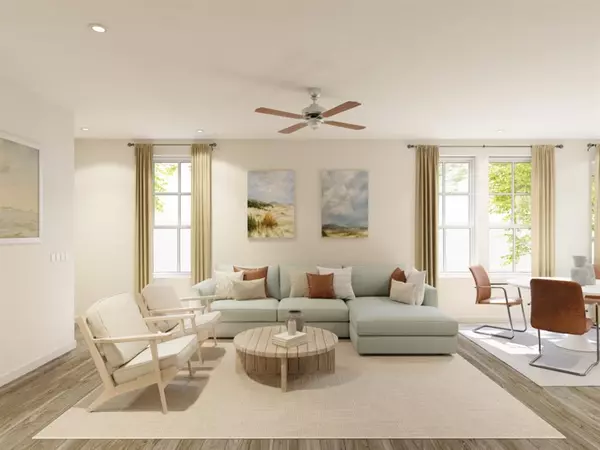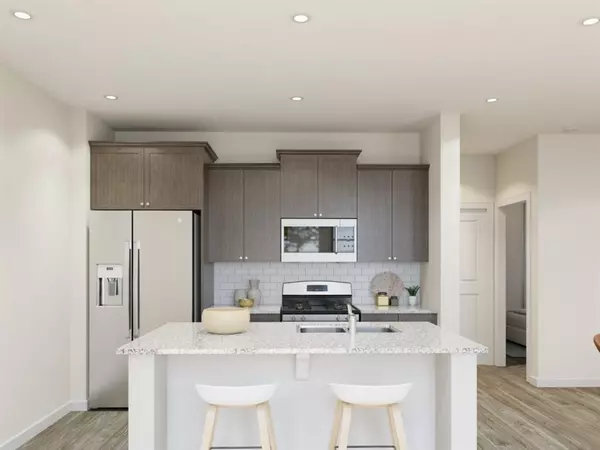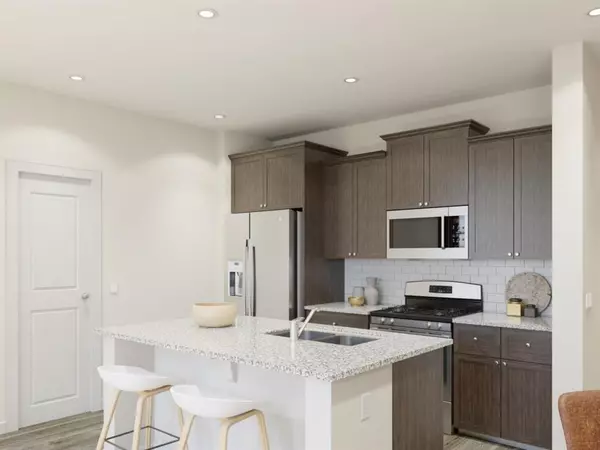3 Beds
2 Baths
1,534 SqFt
3 Beds
2 Baths
1,534 SqFt
Key Details
Property Type Single Family Home
Sub Type Single Family Residence
Listing Status Active
Purchase Type For Rent
Square Footage 1,534 sqft
Subdivision Trinity Falls
MLS Listing ID 20693275
Style Traditional
Bedrooms 3
Full Baths 2
PAD Fee $1
HOA Y/N None
Year Built 2024
Lot Size 7,013 Sqft
Acres 0.161
Property Description
Residents of Tricon Trinity Falls will enjoy access to all of the community amenities including a beach-entry pool, splash pads, fitness room, playgrounds, dog park, and so much more. All homes are professionally managed by Tricon Residential and offer a virtually maintenance-free lifestyle, backed by people who care.
Location
State TX
County Collin
Community Club House, Community Pool, Fitness Center, Golf, Jogging Path/Bike Path, Park, Playground, Pool, Sidewalks
Direction Start on US-75 N, take exit for Laud Howell PKWY 43B, Turn Left on Laud Howell Turn Right onto Trinity Falls, Continue on Trinity Falls PKWY Turn Left onto Olympic Crossing Turn Right onto Haywood St. Turn Right onto Finch Hollow
Rooms
Dining Room 1
Interior
Interior Features Kitchen Island, Smart Home System, Walk-In Closet(s)
Heating Electric
Cooling Ceiling Fan(s), Central Air
Appliance Dishwasher, Disposal, Dryer, Electric Cooktop, Electric Oven, Electric Water Heater, Ice Maker, Microwave, Refrigerator, Washer
Heat Source Electric
Laundry In Hall, Full Size W/D Area
Exterior
Exterior Feature Covered Patio/Porch
Garage Spaces 2.0
Fence Back Yard, Fenced
Community Features Club House, Community Pool, Fitness Center, Golf, Jogging Path/Bike Path, Park, Playground, Pool, Sidewalks
Utilities Available City Sewer, City Water
Garage Yes
Building
Story One
Foundation Slab
Level or Stories One
Structure Type Brick
Schools
Elementary Schools Ruth And Harold Frazier
Middle Schools Johnson
High Schools Mckinney North
School District Mckinney Isd
Others
Pets Allowed Yes, Breed Restrictions, Number Limit, Size Limit
Restrictions Deed,Pet Restrictions
Ownership Tricon Residential
Pets Allowed Yes, Breed Restrictions, Number Limit, Size Limit

GET MORE INFORMATION
Broker Associate | License ID: 655521







