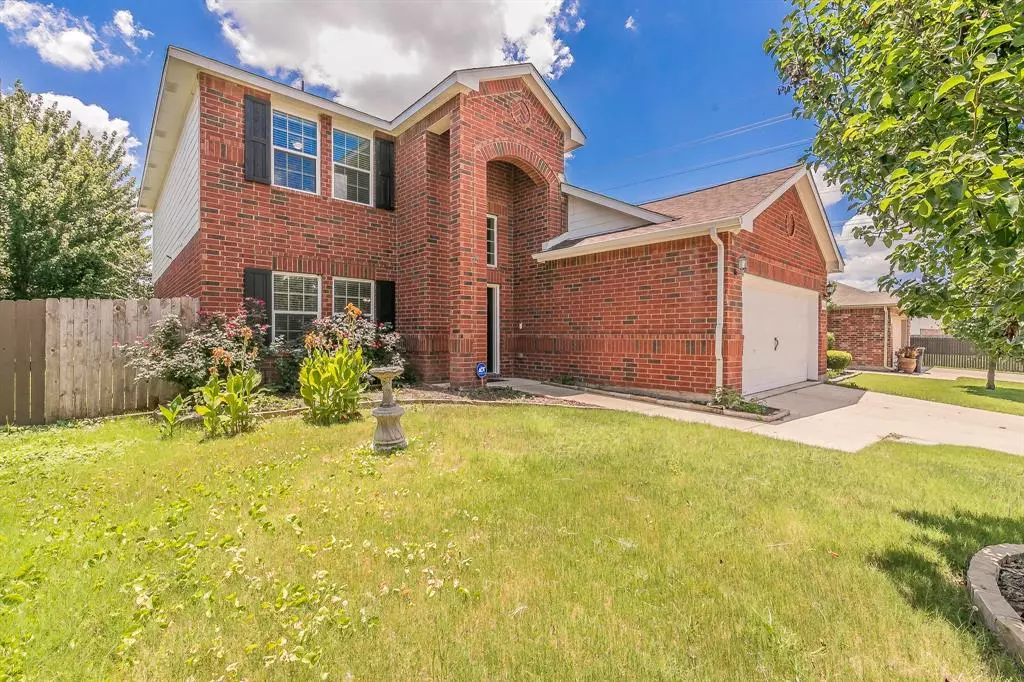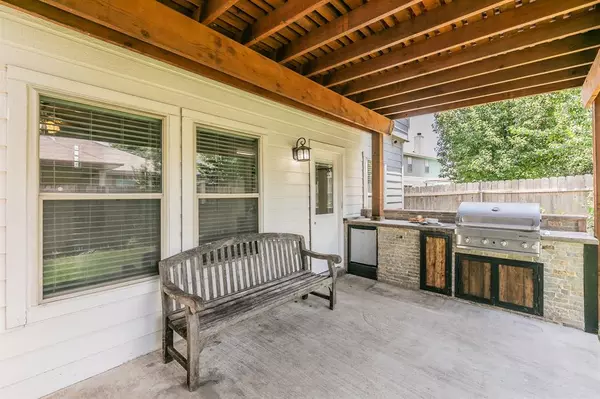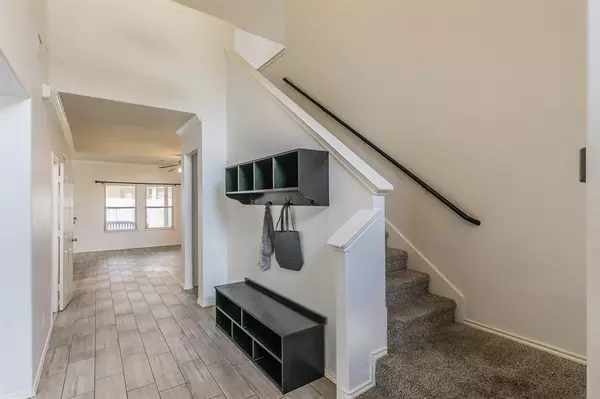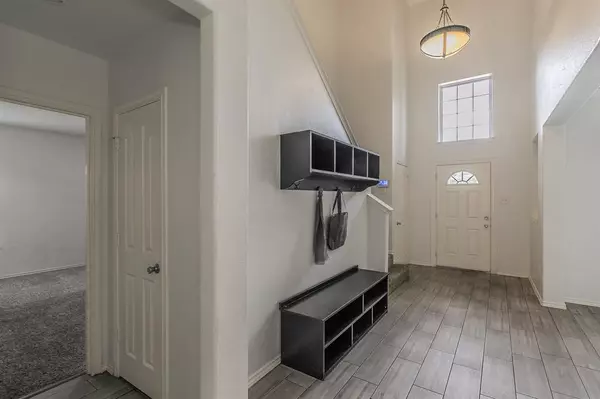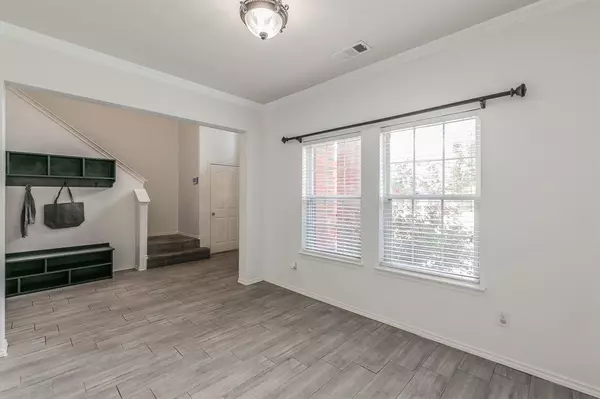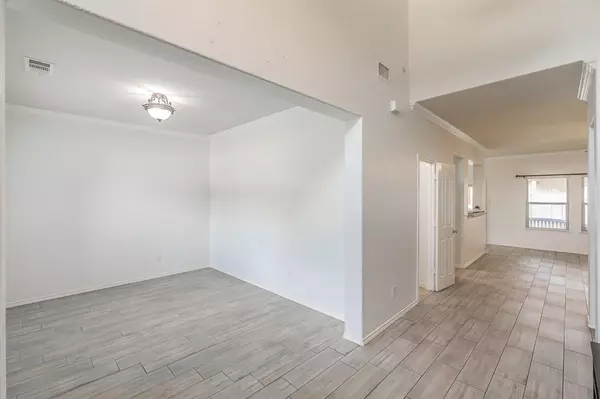
5 Beds
3 Baths
2,716 SqFt
5 Beds
3 Baths
2,716 SqFt
Key Details
Property Type Single Family Home
Sub Type Single Family Residence
Listing Status Active
Purchase Type For Sale
Square Footage 2,716 sqft
Price per Sqft $138
Subdivision Rolling Meadows Fort Worth
MLS Listing ID 20656911
Style Traditional
Bedrooms 5
Full Baths 2
Half Baths 1
HOA Fees $500/ann
HOA Y/N Mandatory
Year Built 2004
Annual Tax Amount $9,223
Lot Size 5,662 Sqft
Acres 0.13
Property Description
ceramic wood plank floors, crown molding, soaring foyer, and a spacious layout. Check out the kitchen with granite countertops, stainless steel appliances, subway backsplash, breakfast bar, desirable 42 inch black cabinetry, and an oversized pantry. Out back notice the covered stained cedar porch with an outdoor kitchen, built-in stone grill, concrete countertops, and storage closet. Primary suite is spacious on the first floor with double vanities, built in shelves, and an oversized walk in closet. The split floor plan has four additional bedrooms, each with a walk in closet, and a game room located upstairs. Close to shopping, entertainment, dining, parks, and trails. Easy access to Highways 377,170, 114,DFW Airport. New AC 2022,Roof in 2021,Painted in 2023. Welcome home to 4404 Grassy Glen!
Location
State TX
County Tarrant
Community Curbs
Direction If going north on I35W, Exit to 170 (Alliance Gateway Freeway), Turn Right on Park Vista Blvd, Turn Right on Grassy Glen
Rooms
Dining Room 2
Interior
Interior Features Decorative Lighting, Eat-in Kitchen, Granite Counters, High Speed Internet Available, Open Floorplan, Walk-In Closet(s)
Heating Central, Electric
Cooling Ceiling Fan(s), Central Air, Electric
Flooring Carpet, Ceramic Tile
Appliance Dishwasher, Disposal, Electric Cooktop, Electric Oven, Microwave
Heat Source Central, Electric
Laundry Electric Dryer Hookup, Utility Room, Full Size W/D Area, Washer Hookup
Exterior
Garage Spaces 2.0
Fence Back Yard, Wood
Community Features Curbs
Utilities Available Cable Available, City Sewer, City Water, Concrete, Curbs, Sidewalk
Roof Type Composition
Total Parking Spaces 2
Garage Yes
Building
Lot Description Cul-De-Sac
Story Two
Foundation Slab
Level or Stories Two
Structure Type Brick,Fiber Cement
Schools
Elementary Schools Ridgeview
Middle Schools Trinity Springs
High Schools Timber Creek
School District Keller Isd
Others
Ownership See Agent
Acceptable Financing Cash, Conventional, FHA, VA Loan
Listing Terms Cash, Conventional, FHA, VA Loan

GET MORE INFORMATION

Broker Associate | License ID: 655521


