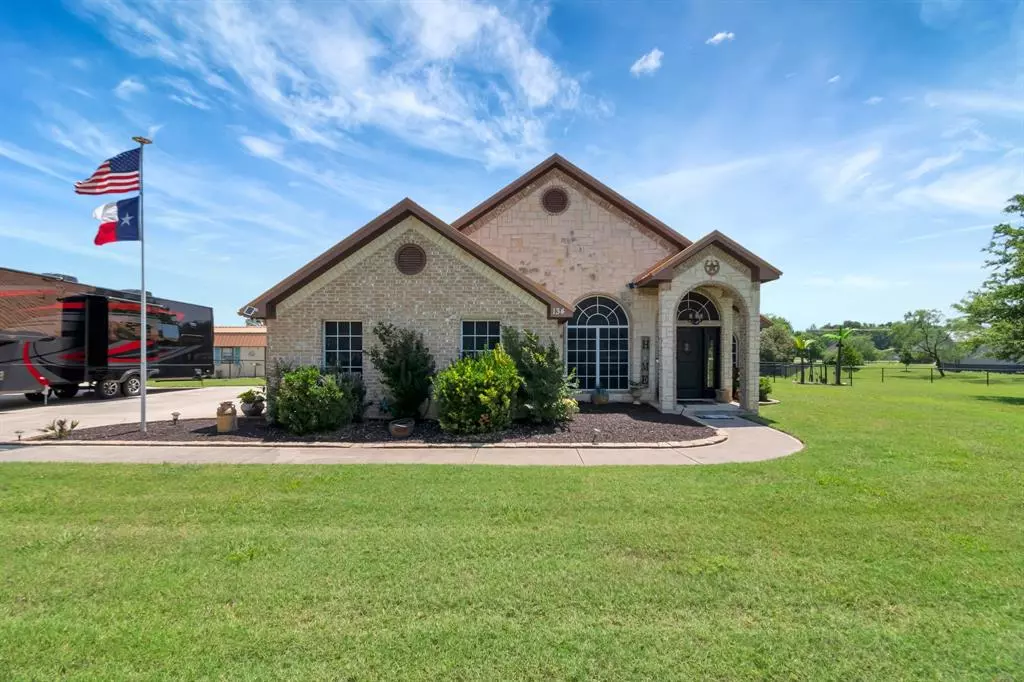
3 Beds
2 Baths
1,816 SqFt
3 Beds
2 Baths
1,816 SqFt
Key Details
Property Type Single Family Home
Sub Type Single Family Residence
Listing Status Active
Purchase Type For Sale
Square Footage 1,816 sqft
Price per Sqft $340
Subdivision Windy Hill Estate
MLS Listing ID 20629402
Bedrooms 3
Full Baths 2
HOA Y/N None
Year Built 2003
Annual Tax Amount $5,525
Lot Size 1.480 Acres
Acres 1.48
Property Description
Location
State TX
County Parker
Direction From FM 730 turn on Church RD then take a right on Falling Oaks Dr, then right on Fossil Rock Drive and then a left on Lost Oak Drive.
Rooms
Dining Room 1
Interior
Interior Features Decorative Lighting, Double Vanity, Granite Counters, Kitchen Island, Open Floorplan, Pantry, Walk-In Closet(s)
Heating Central, Electric, Fireplace(s)
Cooling Ceiling Fan(s), Central Air, Electric
Flooring Ceramic Tile, Hardwood
Fireplaces Number 2
Fireplaces Type Double Sided, Living Room, Outside, Wood Burning
Equipment Call Listing Agent, List Available, Negotiable
Appliance Disposal, Dryer, Electric Cooktop, Electric Water Heater, Microwave, Convection Oven, Double Oven, Refrigerator, Vented Exhaust Fan, Washer, Water Filter, Water Purifier, Water Softener
Heat Source Central, Electric, Fireplace(s)
Laundry Electric Dryer Hookup, Utility Room, Washer Hookup
Exterior
Exterior Feature Attached Grill, Awning(s), Covered Patio/Porch, Fire Pit, Gas Grill, Rain Gutters, Outdoor Grill, Outdoor Kitchen, Outdoor Living Center, Private Yard, RV Hookup, RV/Boat Parking, Stable/Barn, Storage
Garage Spaces 2.0
Pool In Ground, Separate Spa/Hot Tub, Water Feature
Utilities Available Asphalt, Cable Available, Electricity Connected, Septic, Well
Roof Type Metal
Total Parking Spaces 3
Garage Yes
Private Pool 1
Building
Lot Description Acreage, Corner Lot, Landscaped, Lrg. Backyard Grass, Sprinkler System
Story One
Foundation Slab
Level or Stories One
Structure Type Rock/Stone
Schools
Elementary Schools Silver Creek
High Schools Azle
School District Azle Isd
Others
Restrictions Deed,Easement(s)
Ownership see tax
Acceptable Financing Cash, Conventional, FHA, VA Loan
Listing Terms Cash, Conventional, FHA, VA Loan
Special Listing Condition Aerial Photo, Deed Restrictions

GET MORE INFORMATION

Broker Associate | License ID: 655521







