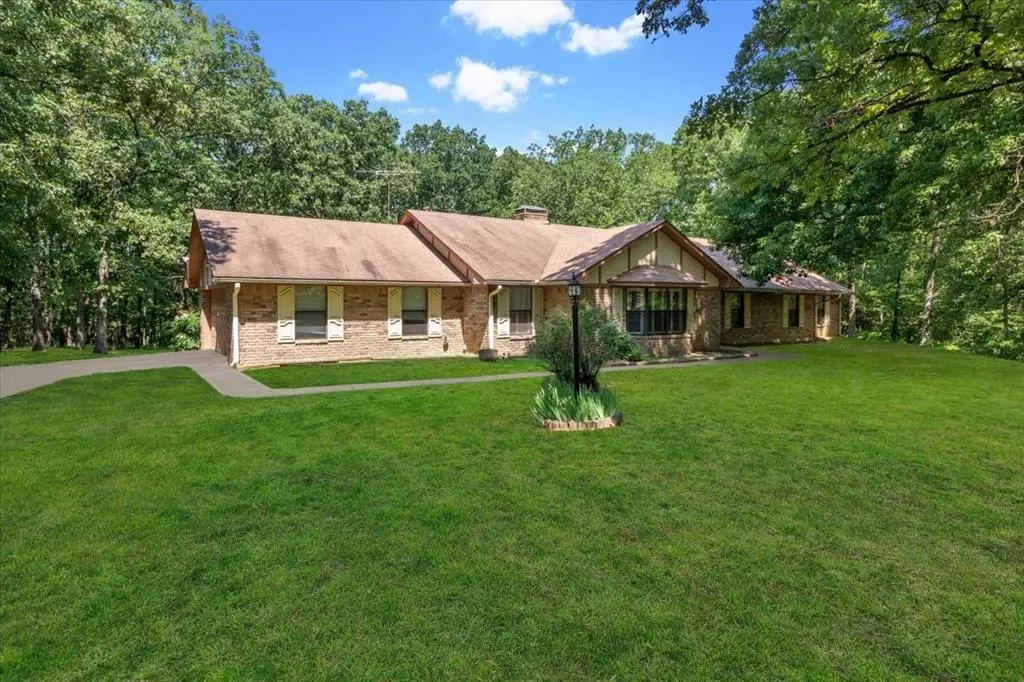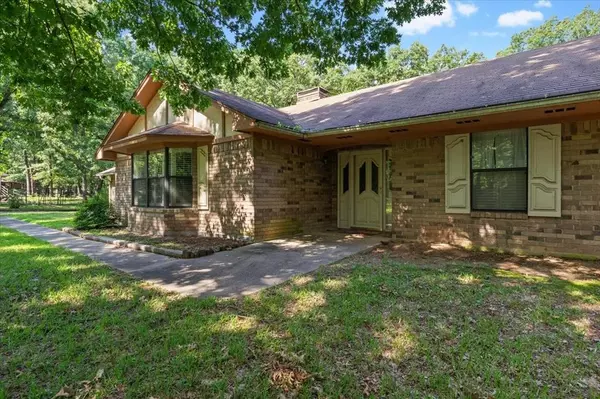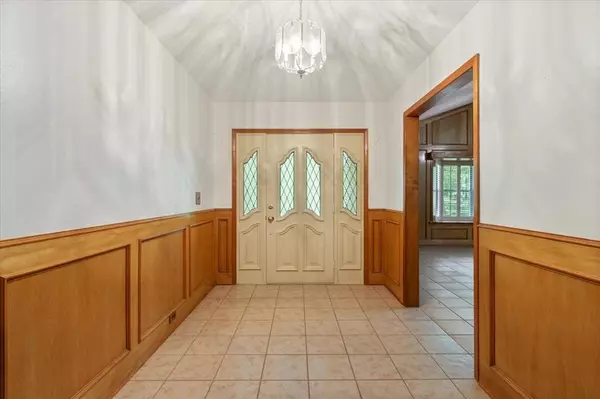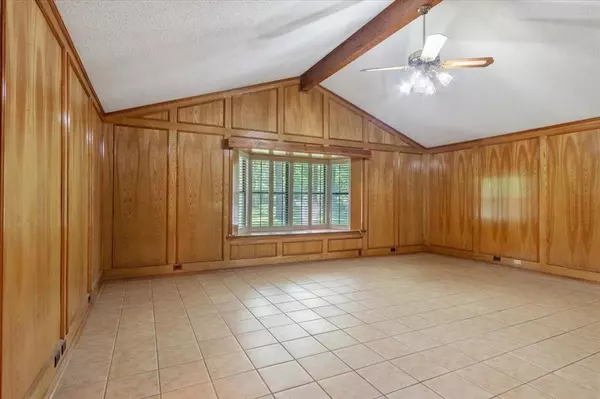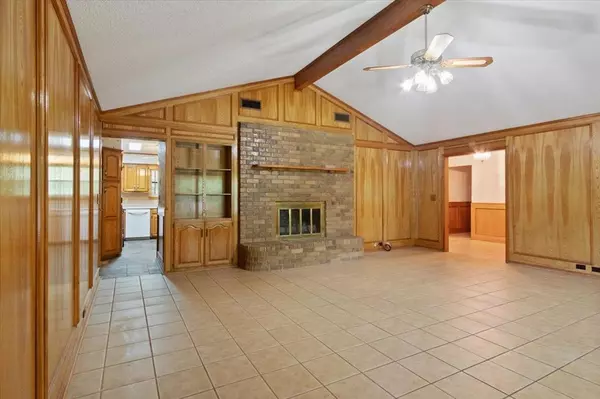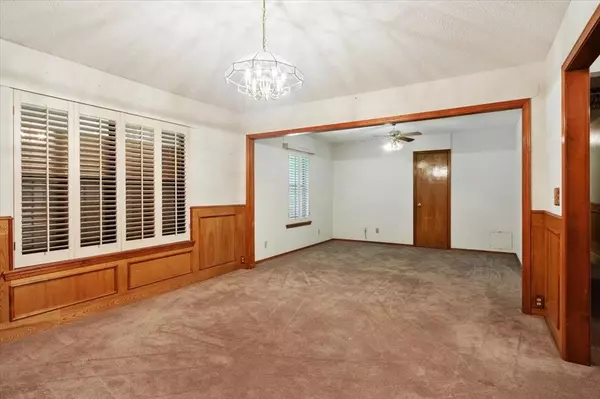3 Beds
2 Baths
2,365 SqFt
3 Beds
2 Baths
2,365 SqFt
Key Details
Property Type Single Family Home
Sub Type Single Family Residence
Listing Status Active
Purchase Type For Sale
Square Footage 2,365 sqft
Price per Sqft $120
Subdivision Oak Acres
MLS Listing ID 20625472
Style English,Ranch,Southwestern,Traditional
Bedrooms 3
Full Baths 2
HOA Y/N None
Year Built 1984
Annual Tax Amount $3,065
Lot Size 2.420 Acres
Acres 2.42
Property Description
Location
State TX
County Titus
Direction Head out of Mt Pleasant SE on HWY 49, turn north on CR 2348 for 0.7 miles, turn east onto Oak Acres, go 0.7 miles, around the bend, the home will be on the west side, sign in front
Rooms
Dining Room 2
Interior
Interior Features Cathedral Ceiling(s), Chandelier, Decorative Lighting, Eat-in Kitchen, Natural Woodwork, Vaulted Ceiling(s), Walk-In Closet(s)
Heating Central, Electric
Cooling Central Air, Electric
Flooring Carpet, Ceramic Tile, Laminate, Slate, Tile
Fireplaces Number 1
Fireplaces Type Brick, Family Room, Living Room, Wood Burning
Equipment Satellite Dish
Appliance Dishwasher, Electric Range, Microwave
Heat Source Central, Electric
Laundry Electric Dryer Hookup, Full Size W/D Area, Washer Hookup
Exterior
Exterior Feature Rain Gutters, Storage
Garage Spaces 2.0
Fence None
Utilities Available All Weather Road, Asphalt, Co-op Electric, Co-op Water, Electricity Connected, Individual Water Meter, Outside City Limits, Septic
Roof Type Composition
Street Surface Asphalt
Total Parking Spaces 2
Garage Yes
Building
Lot Description Acreage, Few Trees, Many Trees
Story One
Foundation Slab
Level or Stories One
Structure Type Brick
Schools
Elementary Schools Chapelhill
Middle Schools Chapelhill
High Schools Chapelhill
School District Chapel Hill Isd
Others
Restrictions None
Ownership The Estate of Paul Beene
Acceptable Financing Cash, Conventional, FHA, VA Loan, Other
Listing Terms Cash, Conventional, FHA, VA Loan, Other
Special Listing Condition Aerial Photo

GET MORE INFORMATION
Broker Associate | License ID: 655521


