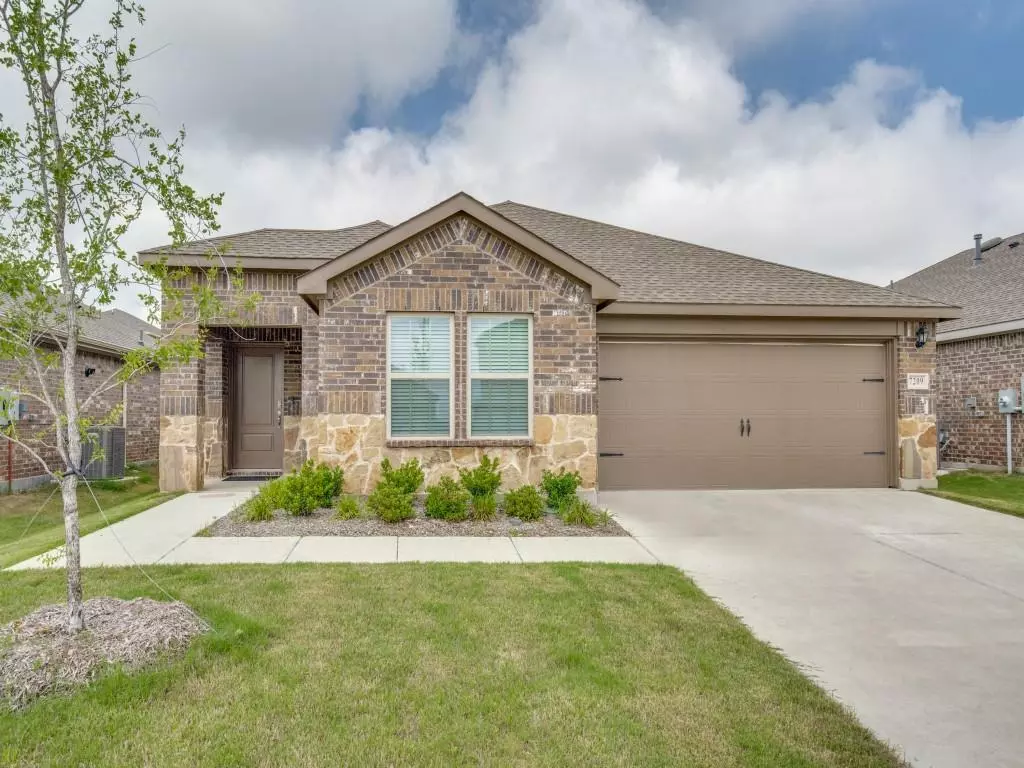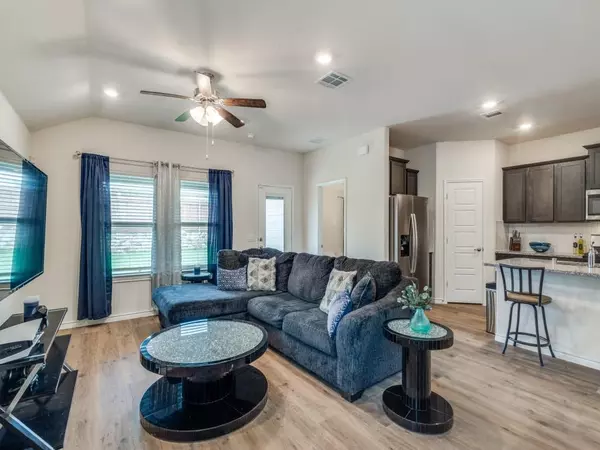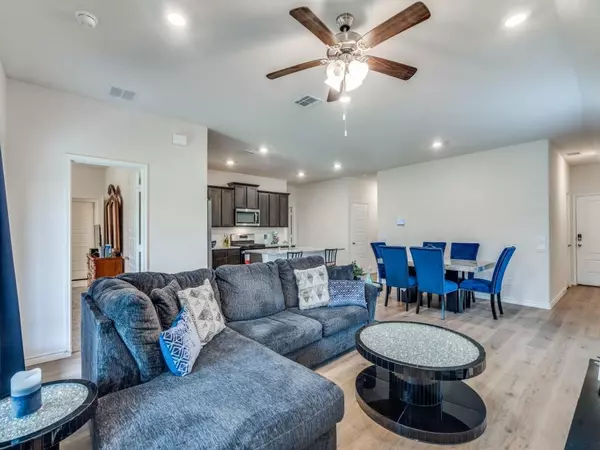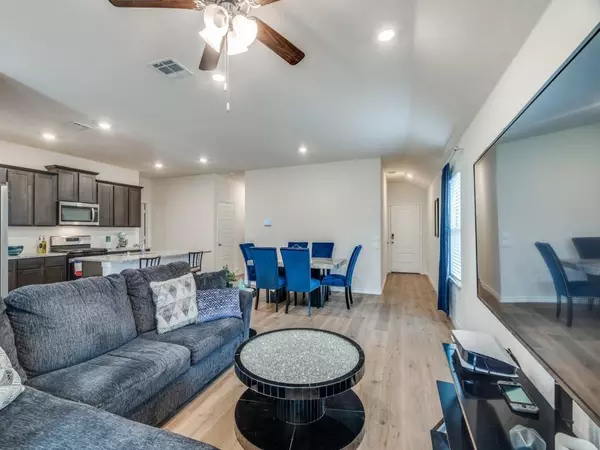3 Beds
2 Baths
1,532 SqFt
3 Beds
2 Baths
1,532 SqFt
Key Details
Property Type Single Family Home
Sub Type Single Family Residence
Listing Status Active
Purchase Type For Sale
Square Footage 1,532 sqft
Price per Sqft $244
Subdivision Millstone Ph 1A
MLS Listing ID 20604292
Bedrooms 3
Full Baths 2
HOA Fees $600/ann
HOA Y/N Mandatory
Year Built 2023
Property Description
Location
State TX
County Collin
Direction From 75 North exit 44 toward Bonham And continue onto Tx-121 North N state Hwy 121, Exit Slight right onto W FM 545 E Melissa Rd. In about 1 mile turn right onto Milrany Ln. Then Left on Cr 412. Then right onto Cr 409. then right onto Glastonbury Rd. Then Left onto Raynor Pl. home is on the Left.
Rooms
Dining Room 1
Interior
Interior Features Cable TV Available, Decorative Lighting, Flat Screen Wiring, High Speed Internet Available, Kitchen Island, Smart Home System, Walk-In Closet(s)
Cooling Ceiling Fan(s), Central Air
Flooring Carpet, Ceramic Tile, Luxury Vinyl Plank
Fireplaces Type None
Appliance Dishwasher, Disposal, Electric Oven, Gas Cooktop, Microwave, Plumbed For Gas in Kitchen, Tankless Water Heater
Laundry Utility Room, Full Size W/D Area
Exterior
Exterior Feature Covered Patio/Porch
Garage Spaces 2.0
Fence Wood
Utilities Available Cable Available, City Sewer, City Water, Concrete, Curbs, Individual Gas Meter, Individual Water Meter, Sidewalk, Underground Utilities
Roof Type Composition
Total Parking Spaces 2
Garage Yes
Building
Lot Description Interior Lot, Landscaped, Sprinkler System, Subdivision
Story One
Foundation Slab
Level or Stories One
Structure Type Brick,Radiant Barrier
Schools
Elementary Schools Sumeer
Middle Schools Melissa
High Schools Melissa
School District Melissa Isd
Others
Ownership Foster
Acceptable Financing Assumable, Cash, Conventional, FHA, FHA-203K, Texas Vet, VA Loan
Listing Terms Assumable, Cash, Conventional, FHA, FHA-203K, Texas Vet, VA Loan

GET MORE INFORMATION
Broker Associate | License ID: 655521







