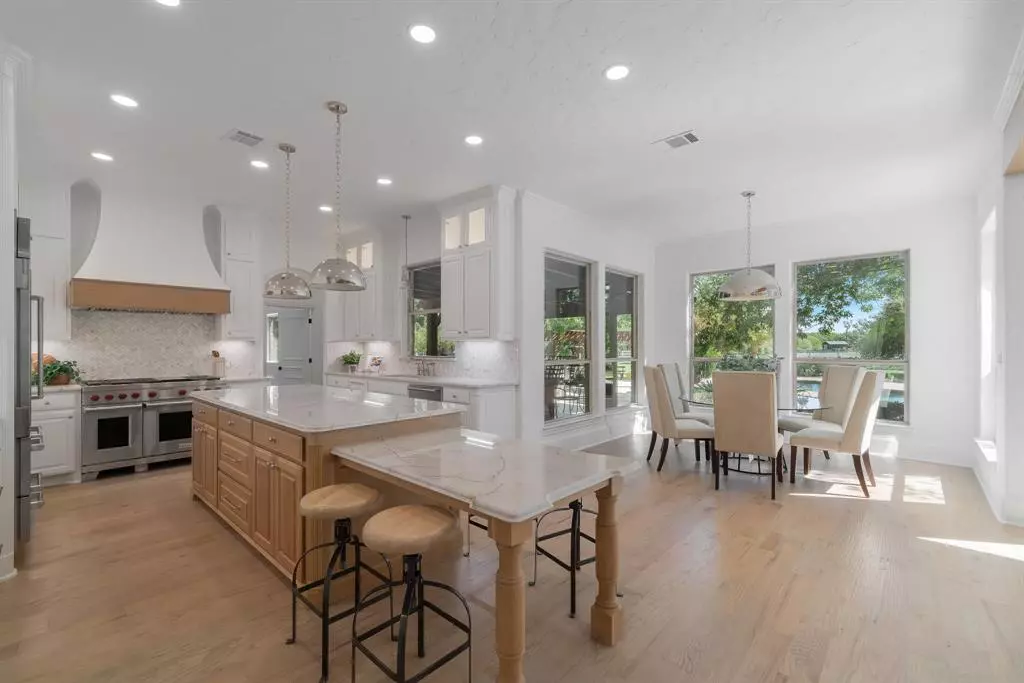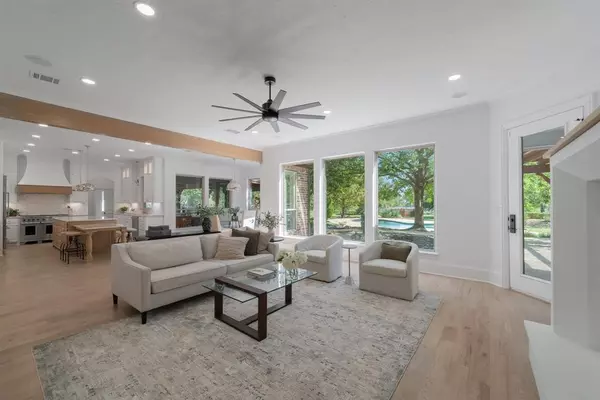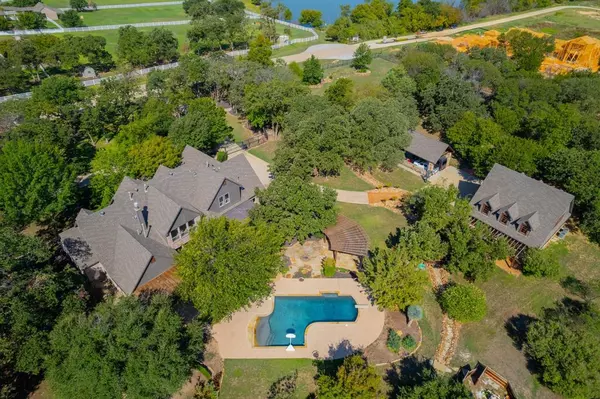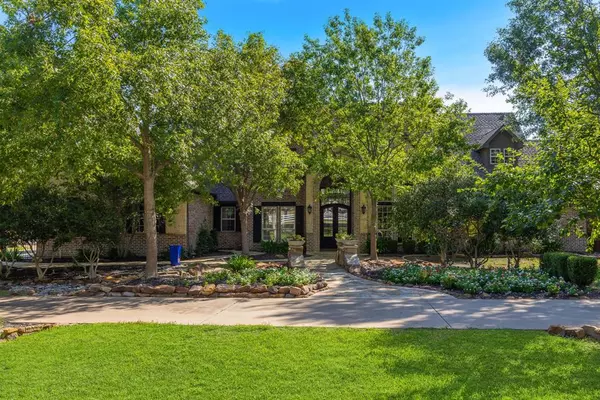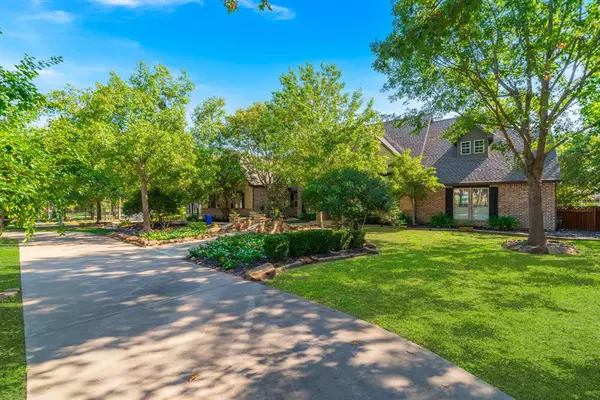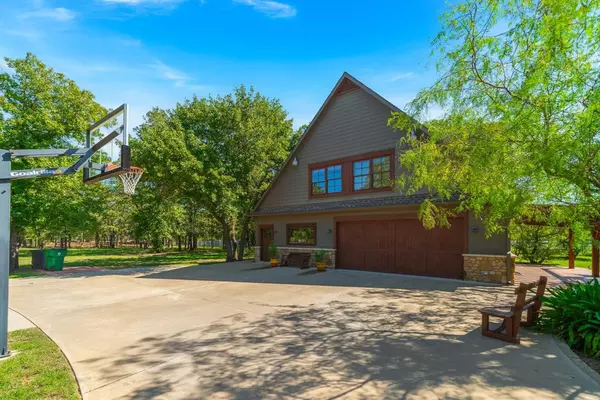5 Beds
4 Baths
4,924 SqFt
5 Beds
4 Baths
4,924 SqFt
Key Details
Property Type Single Family Home
Sub Type Single Family Residence
Listing Status Active
Purchase Type For Sale
Square Footage 4,924 sqft
Price per Sqft $567
Subdivision Saddlebrook Estates Ph 1
MLS Listing ID 20566525
Style Traditional
Bedrooms 5
Full Baths 3
Half Baths 1
HOA Fees $1,284
HOA Y/N Mandatory
Year Built 2001
Annual Tax Amount $23,917
Lot Size 4.052 Acres
Acres 4.052
Property Description
Location
State TX
County Denton
Community Other
Direction See GPS
Rooms
Dining Room 2
Interior
Interior Features Built-in Features, Built-in Wine Cooler, Chandelier, Decorative Lighting, Double Vanity, Eat-in Kitchen, High Speed Internet Available, Kitchen Island, Open Floorplan, Pantry, Walk-In Closet(s), Wet Bar
Heating Central, Natural Gas, Zoned
Cooling Ceiling Fan(s), Central Air, Electric, Zoned
Flooring Hardwood, Tile, Wood
Fireplaces Number 2
Fireplaces Type Bedroom, Living Room
Equipment Compressor
Appliance Built-in Gas Range, Built-in Refrigerator, Commercial Grade Range, Commercial Grade Vent, Dishwasher, Disposal, Gas Cooktop, Gas Oven, Gas Range, Microwave, Double Oven, Plumbed For Gas in Kitchen, Refrigerator, Vented Exhaust Fan
Heat Source Central, Natural Gas, Zoned
Laundry Electric Dryer Hookup, Utility Room, Full Size W/D Area, Stacked W/D Area, Washer Hookup
Exterior
Exterior Feature Attached Grill, Basketball Court, Covered Deck, Covered Patio/Porch, Rain Gutters, Lighting, Outdoor Grill, Outdoor Kitchen, Outdoor Living Center, Private Entrance, Private Yard, RV/Boat Parking, Storage
Garage Spaces 4.0
Carport Spaces 2
Fence Wrought Iron
Pool Diving Board, In Ground, Outdoor Pool, Private
Community Features Other
Utilities Available Aerobic Septic, Cable Available, Co-op Water, Concrete, Underground Utilities
Roof Type Composition
Total Parking Spaces 6
Garage Yes
Private Pool 1
Building
Lot Description Acreage, Interior Lot, Landscaped, Lrg. Backyard Grass, Many Trees, Sprinkler System, Subdivision
Story Two
Foundation Slab
Level or Stories Two
Structure Type Brick,Metal Siding,Rock/Stone,Stucco
Schools
Elementary Schools Hilltop
Middle Schools Argyle
High Schools Argyle
School District Argyle Isd
Others
Ownership See Tax Record
Acceptable Financing Cash, Conventional, Owner Will Carry, VA Loan
Listing Terms Cash, Conventional, Owner Will Carry, VA Loan
Special Listing Condition Aerial Photo, Survey Available

GET MORE INFORMATION
Broker Associate | License ID: 655521


