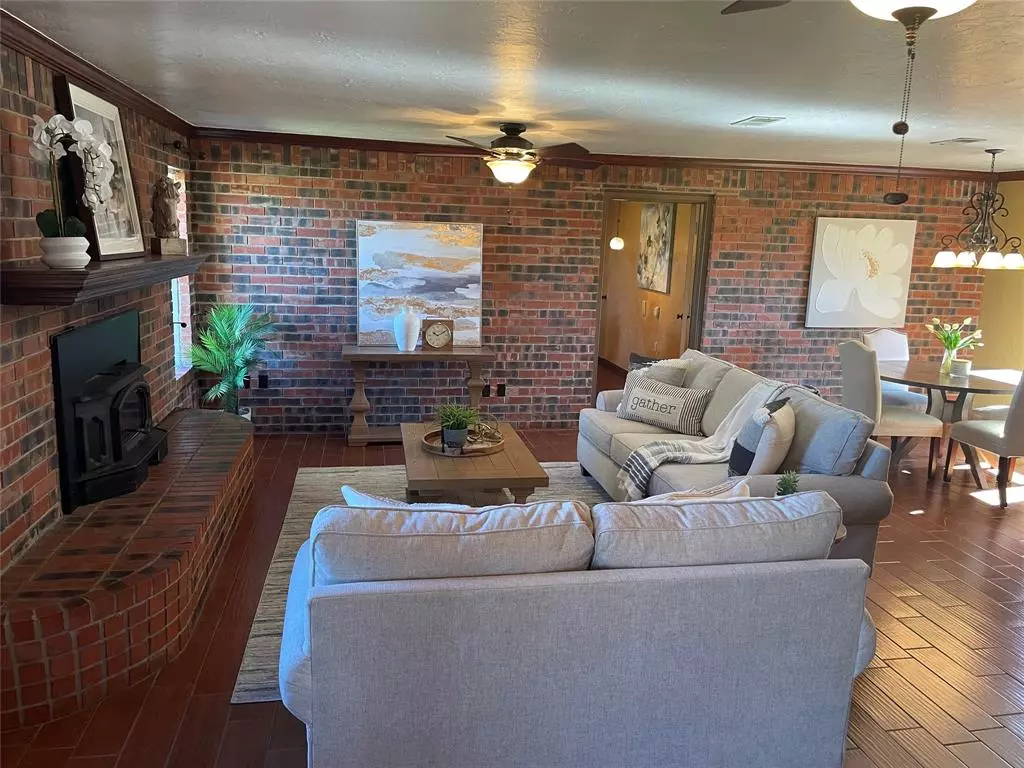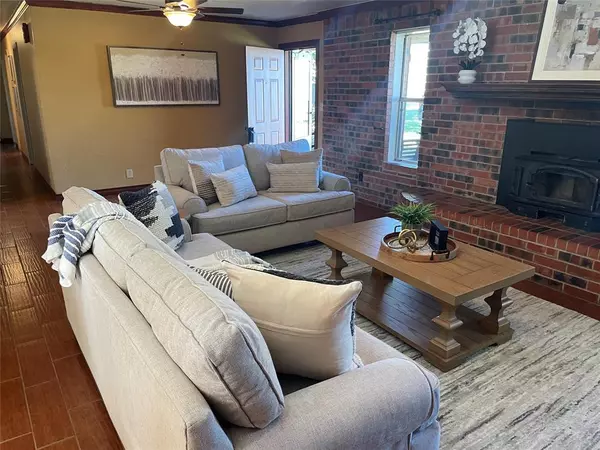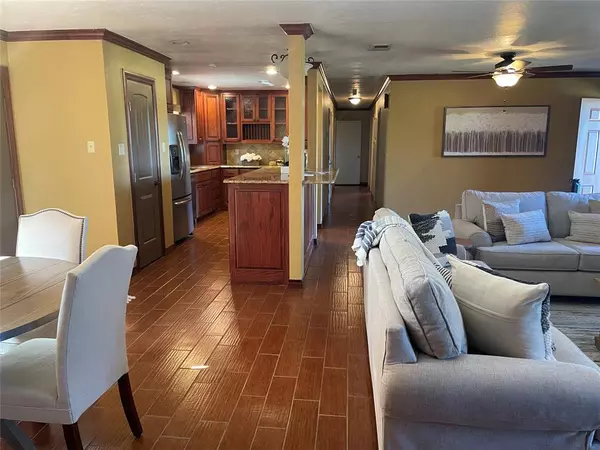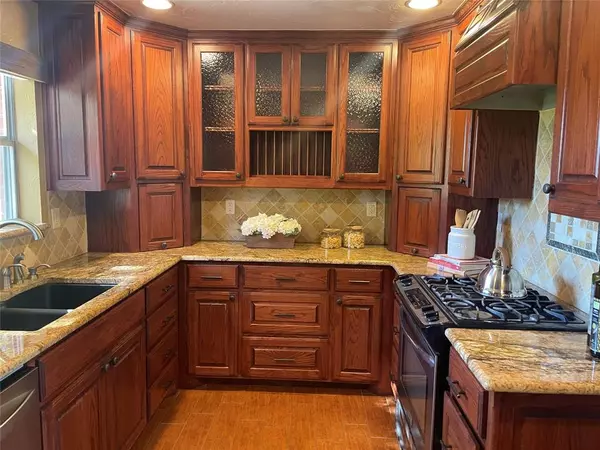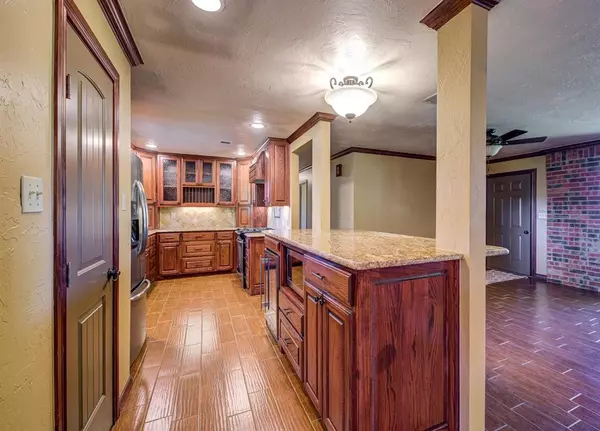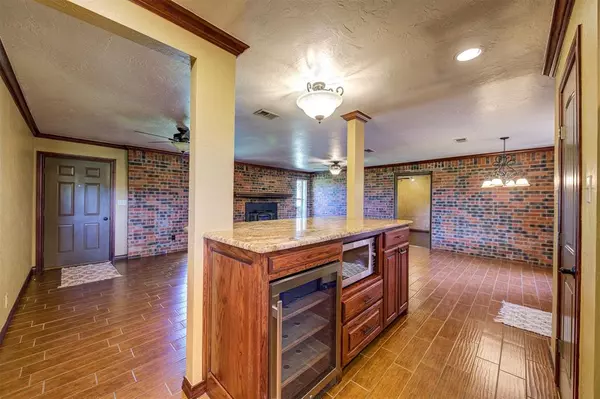3 Beds
2 Baths
2,566 SqFt
3 Beds
2 Baths
2,566 SqFt
Key Details
Property Type Single Family Home
Sub Type Single Family Residence
Listing Status Active
Purchase Type For Sale
Square Footage 2,566 sqft
Price per Sqft $183
Subdivision Mcbride Estates
MLS Listing ID 20540010
Style Ranch,Traditional
Bedrooms 3
Full Baths 2
HOA Y/N None
Year Built 1983
Lot Size 2.978 Acres
Acres 2.978
Property Description
Cozy up to the warmth of the wood-burning fireplace in the living room during chilly winter nights. The expansive bonus room offers endless possibilities. Step outside to discover inviting courtyard areas. The property also boasts ample storage in its two shops. A storage barn equipped for RV, boat, or camper with 110v, a workshop featuring insulation and 220v wiring, and abundant potential define the outdoor space.
Don't miss the opportunity to experience Wise County living on your private piece of Paradise. Only 20 min to Lake Bridgeport!!!!!
Location
State TX
County Wise
Community Perimeter Fencing, Rv Parking
Direction From Decatur, head S on Hwy 51 for 6.9 miles, then turn right onto CR 3390 (W). Continue for 1.2 miles to reach 551 CR 3390, which will be on the left. From Boyd, take Hwy 114 W for 8.3 miles, then turn right onto CR 3390. Continue for 1.1 miles, the house will be on the right. GPS & Waze work also.
Rooms
Dining Room 1
Interior
Interior Features Built-in Features, Built-in Wine Cooler, Chandelier, Decorative Lighting, Eat-in Kitchen, Granite Counters, High Speed Internet Available, Kitchen Island, Natural Woodwork, Open Floorplan, Pantry, Walk-In Closet(s)
Heating Central, Fireplace Insert, Fireplace(s), Propane
Cooling Ceiling Fan(s), Central Air, Electric
Flooring Ceramic Tile, Hardwood, Wood
Fireplaces Number 1
Fireplaces Type Blower Fan, Brick, Circulating, Decorative, Glass Doors, Insert, Living Room, Raised Hearth, Wood Burning
Appliance Built-in Gas Range, Dishwasher, Microwave, Convection Oven, Plumbed For Gas in Kitchen, Refrigerator
Heat Source Central, Fireplace Insert, Fireplace(s), Propane
Laundry Electric Dryer Hookup, Utility Room, Full Size W/D Area, Washer Hookup
Exterior
Exterior Feature Covered Patio/Porch, Garden(s), Gray Water System, Lighting, RV/Boat Parking, Storage, Uncovered Courtyard
Fence Barbed Wire, Cross Fenced, Fenced, Wood
Community Features Perimeter Fencing, RV Parking
Utilities Available All Weather Road, Asphalt, Co-op Electric, Electricity Connected, Outside City Limits, Overhead Utilities, Phone Available, Propane, Rural Water District, Septic, Underground Utilities, Well, See Remarks, No City Services
Roof Type Composition
Garage No
Building
Lot Description Acreage, Agricultural, Few Trees, Landscaped, Level, Lrg. Backyard Grass, Oak, Subdivision
Story One
Foundation Slab
Level or Stories One
Structure Type Brick,Wood
Schools
Elementary Schools Paradise
Middle Schools Paradise
High Schools Paradise
School District Paradise Isd
Others
Restrictions Building,Deed,Development,Easement(s),No Divide,No Mobile Home,No Sublease
Ownership Kerry McBride
Acceptable Financing 1031 Exchange, Cash, Conventional, FHA, VA Loan
Listing Terms 1031 Exchange, Cash, Conventional, FHA, VA Loan
Special Listing Condition Aerial Photo, Deed Restrictions, Pipeline, Survey Available, Utility Easement

GET MORE INFORMATION
Broker Associate | License ID: 655521


