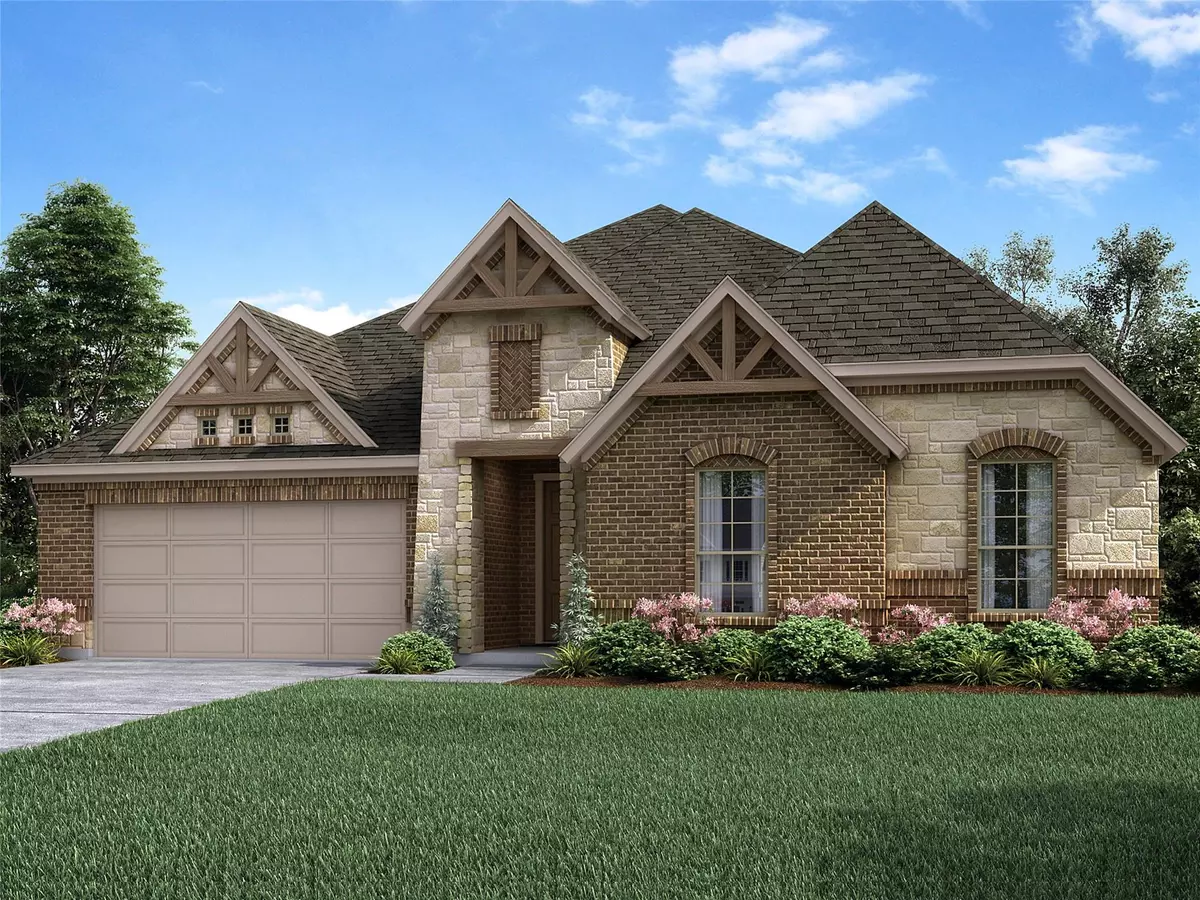3 Beds
2 Baths
2,251 SqFt
3 Beds
2 Baths
2,251 SqFt
Key Details
Property Type Single Family Home
Sub Type Single Family Residence
Listing Status Pending
Purchase Type For Sale
Square Footage 2,251 sqft
Price per Sqft $223
Subdivision Dove Creek
MLS Listing ID 20014538
Style Traditional
Bedrooms 3
Full Baths 2
HOA Fees $422/ann
HOA Y/N Mandatory
Year Built 2022
Lot Size 9,408 Sqft
Acres 0.216
Property Description
Location
State TX
County Ellis
Direction New Development - EAST on HWY 287 to Midlothian. Exit FM 663 go SOUTH to McAlpin Rd. Turn LEFT going EAST for half mi. and community is on RIGHT.
Rooms
Dining Room 1
Interior
Interior Features Cable TV Available, Decorative Lighting, High Speed Internet Available
Heating Central, Electric, Heat Pump
Cooling Ceiling Fan(s), Central Air, Electric, Heat Pump
Flooring Carpet, Ceramic Tile, Wood
Fireplaces Number 1
Fireplaces Type Wood Burning
Appliance Dishwasher, Disposal, Microwave
Heat Source Central, Electric, Heat Pump
Exterior
Exterior Feature Covered Patio/Porch, Lighting
Garage Spaces 3.0
Fence Wood
Utilities Available City Sewer, Concrete, Curbs, Sidewalk, Underground Utilities
Roof Type Composition
Total Parking Spaces 3
Garage Yes
Building
Lot Description Few Trees, Landscaped, Sprinkler System, Subdivision
Story One
Foundation Slab
Level or Stories One
Structure Type Brick,Rock/Stone
Schools
Elementary Schools Mtpeak
Middle Schools Dieterich
High Schools Midlothian
School District Midlothian Isd
Others
Ownership J HOUSTON HOMES LLC
Acceptable Financing Cash, Conventional, FHA, VA Loan
Listing Terms Cash, Conventional, FHA, VA Loan

GET MORE INFORMATION
Broker Associate | License ID: 655521



