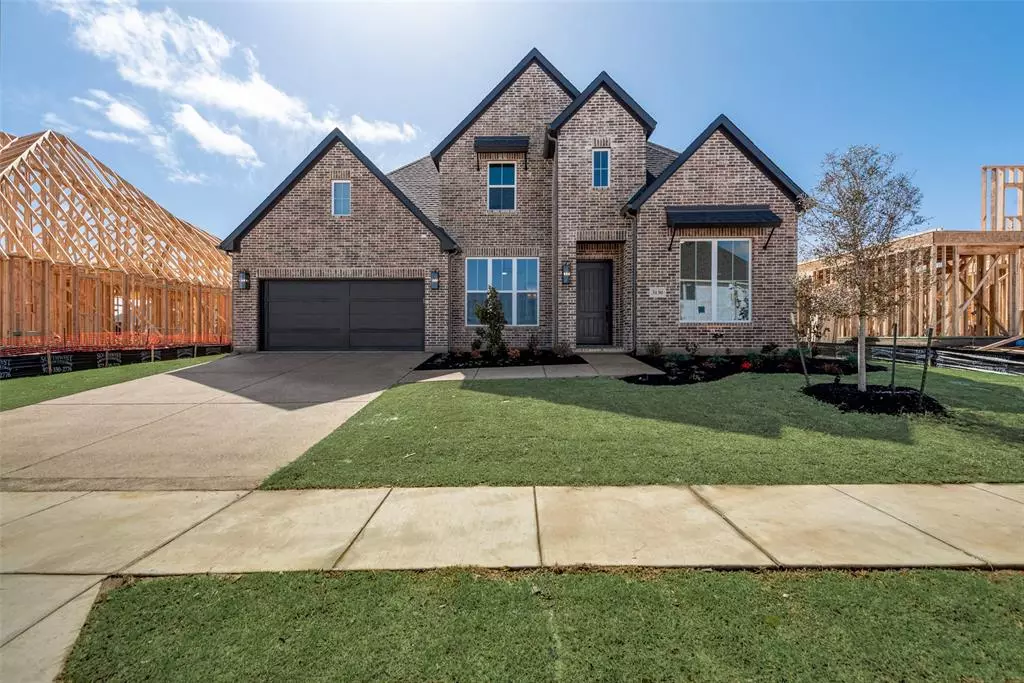$969,000
For more information regarding the value of a property, please contact us for a free consultation.
4 Beds
4 Baths
3,598 SqFt
SOLD DATE : 12/23/2024
Key Details
Property Type Single Family Home
Sub Type Single Family Residence
Listing Status Sold
Purchase Type For Sale
Square Footage 3,598 sqft
Price per Sqft $269
Subdivision Lakewood At Brookhollow
MLS Listing ID 20617642
Sold Date 12/23/24
Style Traditional
Bedrooms 4
Full Baths 4
HOA Fees $108/ann
HOA Y/N Mandatory
Year Built 2023
Lot Size 10,454 Sqft
Acres 0.24
Lot Dimensions 74x140
Property Description
NEW CONSTRUCTION on a North facing Lot! Popular open concept home has a dramatic two story family room with Fireplace. Beautiful Gourmet Kitchen has light quartz tops and upgraded built-in appliances. Mudroom and storage under stairs are fantastic use of space. Spacious master retreat offers a generous size bathroom with separate tub and shower and oversize linen closet. Guest bedroom and study are down.
Location
State TX
County Collin
Community Club House, Community Pool, Jogging Path/Bike Path, Park, Playground, Other
Direction Google Maps
Rooms
Dining Room 1
Interior
Interior Features Cable TV Available, Decorative Lighting, Flat Screen Wiring, High Speed Internet Available, Smart Home System, Vaulted Ceiling(s)
Heating Central, Natural Gas, Zoned
Cooling Ceiling Fan(s), Central Air, Electric, Zoned
Flooring Carpet, Other
Fireplaces Number 1
Fireplaces Type Gas Logs
Appliance Dishwasher, Disposal, Electric Oven, Gas Cooktop, Microwave, Vented Exhaust Fan
Heat Source Central, Natural Gas, Zoned
Exterior
Exterior Feature Covered Patio/Porch, Rain Gutters
Garage Spaces 3.0
Fence Wood
Community Features Club House, Community Pool, Jogging Path/Bike Path, Park, Playground, Other
Utilities Available City Sewer, City Water, Community Mailbox, Curbs
Roof Type Composition
Total Parking Spaces 3
Garage Yes
Building
Lot Description Interior Lot, Subdivision
Story Two
Foundation Other
Level or Stories Two
Structure Type Brick,Rock/Stone
Schools
Elementary Schools Cynthia A Cockrell
Middle Schools Lorene Rogers
High Schools Walnut Grove
School District Prosper Isd
Others
Restrictions Building,Deed,Development
Ownership Shaddock Homes
Acceptable Financing Cash, Conventional, FHA
Listing Terms Cash, Conventional, FHA
Financing Conventional
Read Less Info
Want to know what your home might be worth? Contact us for a FREE valuation!

Our team is ready to help you sell your home for the highest possible price ASAP

©2025 North Texas Real Estate Information Systems.
Bought with Gary Singh • Mersal Realty
GET MORE INFORMATION
Broker Associate | License ID: 655521


